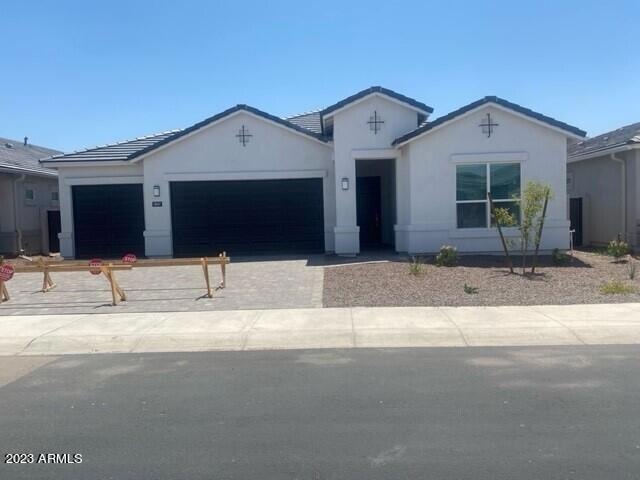
10447 W Salter Dr Peoria, AZ 85382
Willow NeighborhoodHighlights
- Contemporary Architecture
- Private Yard
- Double Pane Windows
- Parkridge Elementary School Rated A-
- Covered patio or porch
- Dual Vanity Sinks in Primary Bathroom
About This Home
As of June 2025Been looking for love in all the wrong places? Look no more!!! True Split Floor Plan w/ 3 Bdrms,2 baths & 3 Car Garage w/Paver Stone Driveway. This Open Floorplan was designed for you and guests to come together and enjoy the great room, dining room and kitchen spaces that flow together seamlessly. ''Wonderful indoor/outdoor living'' W/Courtyard + large back patio. 10' Ceilings, 8' Interior Doors, GOURMET KITCHEN includes Tile Backsplash w/SS Appliances, Chimney Hood, 36''Gas Cooktop-Built in Oven & Microwave, 42'' Grey Cabs w/Crown Molding, Quartz Countertop. Tile throughout except bedrooms where plush carpet will snuggle your toes. Tiled Super Shower @ Bath1
Last Agent to Sell the Property
DRH Properties Inc License #SA528453000 Listed on: 07/31/2023

Home Details
Home Type
- Single Family
Est. Annual Taxes
- $400
Year Built
- Built in 2022
Lot Details
- 6,900 Sq Ft Lot
- Desert faces the front of the property
- Block Wall Fence
- Front Yard Sprinklers
- Sprinklers on Timer
- Private Yard
HOA Fees
- $55 Monthly HOA Fees
Parking
- 3 Car Garage
- Garage ceiling height seven feet or more
- Garage Door Opener
Home Design
- Contemporary Architecture
- Wood Frame Construction
- Concrete Roof
- Stone Exterior Construction
- Stucco
Interior Spaces
- 2,165 Sq Ft Home
- 1-Story Property
- Ceiling height of 9 feet or more
- Double Pane Windows
- Low Emissivity Windows
- Vinyl Clad Windows
- Smart Home
- Washer and Dryer Hookup
Kitchen
- Breakfast Bar
- Gas Cooktop
- Built-In Microwave
- Kitchen Island
Flooring
- Carpet
- Tile
Bedrooms and Bathrooms
- 3 Bedrooms
- 2 Bathrooms
- Dual Vanity Sinks in Primary Bathroom
Outdoor Features
- Covered patio or porch
Schools
- Parkridge Elementary
- Sunrise Mountain High School
Utilities
- Zoned Heating and Cooling System
- Heating System Uses Natural Gas
- Tankless Water Heater
- Water Softener
- High Speed Internet
- Cable TV Available
Listing and Financial Details
- Home warranty included in the sale of the property
- Tax Lot 52
- Assessor Parcel Number 200-26-287
Community Details
Overview
- Association fees include ground maintenance
- Camino A Lago Association, Phone Number (602) 437-4777
- Built by DR Horton
- Camino A Lago South Parcel 2 Subdivision, Jordan Floorplan
Recreation
- Community Playground
- Bike Trail
Ownership History
Purchase Details
Home Financials for this Owner
Home Financials are based on the most recent Mortgage that was taken out on this home.Purchase Details
Home Financials for this Owner
Home Financials are based on the most recent Mortgage that was taken out on this home.Similar Homes in the area
Home Values in the Area
Average Home Value in this Area
Purchase History
| Date | Type | Sale Price | Title Company |
|---|---|---|---|
| Warranty Deed | $600,000 | Security Title Agency | |
| Special Warranty Deed | $608,841 | Dhi Title Agency |
Mortgage History
| Date | Status | Loan Amount | Loan Type |
|---|---|---|---|
| Previous Owner | $500,000 | New Conventional |
Property History
| Date | Event | Price | Change | Sq Ft Price |
|---|---|---|---|---|
| 06/30/2025 06/30/25 | Sold | $600,000 | -4.2% | $277 / Sq Ft |
| 06/09/2025 06/09/25 | Pending | -- | -- | -- |
| 05/26/2025 05/26/25 | For Sale | $626,000 | +2.8% | $289 / Sq Ft |
| 10/12/2023 10/12/23 | Sold | $608,841 | -2.7% | $281 / Sq Ft |
| 09/08/2023 09/08/23 | Price Changed | $625,990 | +1.8% | $289 / Sq Ft |
| 08/20/2023 08/20/23 | Pending | -- | -- | -- |
| 07/31/2023 07/31/23 | For Sale | $614,990 | -- | $284 / Sq Ft |
Tax History Compared to Growth
Tax History
| Year | Tax Paid | Tax Assessment Tax Assessment Total Assessment is a certain percentage of the fair market value that is determined by local assessors to be the total taxable value of land and additions on the property. | Land | Improvement |
|---|---|---|---|---|
| 2025 | $2,335 | $30,234 | -- | -- |
| 2024 | $1,315 | $28,795 | -- | -- |
| 2023 | $1,315 | $22,180 | $4,430 | $17,750 |
| 2022 | $186 | $3,240 | $3,240 | $0 |
Agents Affiliated with this Home
-
Annie Oddo
A
Seller's Agent in 2025
Annie Oddo
Realty One Group
(623) 258-1159
4 in this area
35 Total Sales
-
Thomas Oddo
T
Seller Co-Listing Agent in 2025
Thomas Oddo
Realty One Group
(480) 271-5182
5 in this area
29 Total Sales
-
N
Buyer's Agent in 2025
Non-Represented Buyer
Non-MLS Office
-
Michael Morawitz
M
Seller's Agent in 2023
Michael Morawitz
DRH Properties Inc
(602) 828-1051
48 in this area
88 Total Sales
-
Christopher Namie

Seller Co-Listing Agent in 2023
Christopher Namie
DRH Properties Inc
(602) 799-4099
55 in this area
140 Total Sales
Map
Source: Arizona Regional Multiple Listing Service (ARMLS)
MLS Number: 6586725
APN: 200-26-287
- 21479 N 104th Dr
- 10582 W Salter Dr
- 21600 N 106th Ln
- 10325 W Sands Dr Unit 456
- 10324 W Sands Dr Unit 476
- 22073 N 102nd Ln Unit 417
- 10370 W Sands Dr Unit 463
- 10368 W Ross Ave
- 10430 W Los Gatos Dr
- 10456 W Los Gatos Dr
- 20821 N 104th Ln
- 10806 W Adam Ave
- 10617 W Ross Ave
- 22304 N 104th Ln
- 10672 W Ross Ave
- 10344 W Burnett Rd
- 22259 N 102nd Ln
- 20717 N 104th Ln
- 20770 N 106th Ave
- 20632 N 103rd Ave






