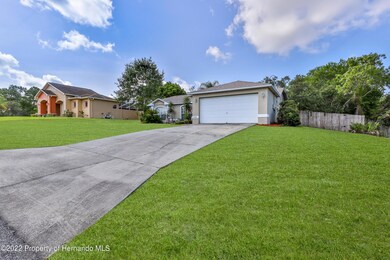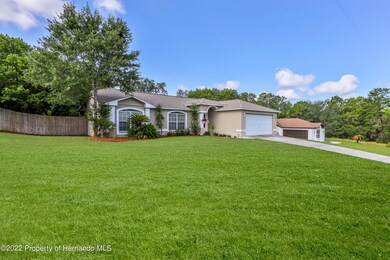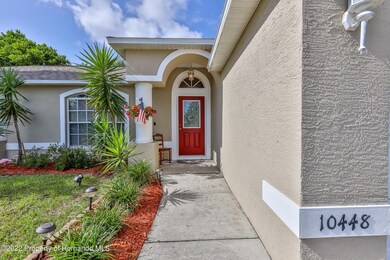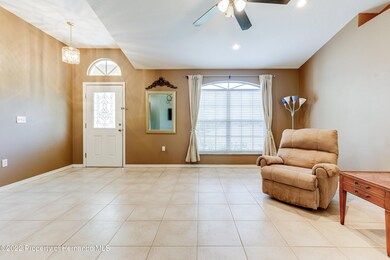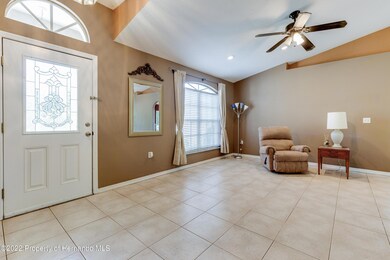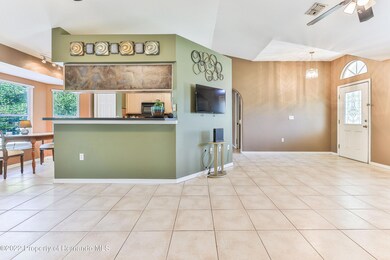
10448 Canary Ave Weeki Wachee, FL 34613
Highlights
- Wood Flooring
- 2 Car Attached Garage
- Patio
- No HOA
- Walk-In Closet
- Central Heating and Cooling System
About This Home
As of July 2022Active under contract. WELCOME HOME to this 3 bedroom/2 bath/2 car garage home on over 1/2 acre with privacy fencing. This split bedroom floor plan also boasts a Living Room, Dining Room, and Breakfast Nook with so much room for entertaining. The kitchen has plenty of room for you and whoever wants to help cook those great meals, with a breakfast bar so friends and family can keep you company. The master bedroom features a walk-in closet and a private bathroom. Tile throughout except for laminate flooring in all 3 bedrooms. On the outside you'll enjoy the Florida lifestyle with a screened lanai and additional patio areas. With a ½ acre there is plenty of room for a pool, garden, play area, man cave/she shed, boat, R.V. or whatever your heart desires. New roof 2021, new HVAC 2019, new well pump 2020, fresh exterior paint 6/22. So much to enjoy about this home plus it's close to the beach, shopping, dining, entertainment and about 5 miles to the Suncoast Parkway for easy access to Tampa!
Last Agent to Sell the Property
Trina Bosco
Tropic Shores Realty LLC License #SL3392862 Listed on: 06/16/2022

Home Details
Home Type
- Single Family
Est. Annual Taxes
- $1,675
Year Built
- Built in 2001
Lot Details
- 0.55 Acre Lot
- Property fronts a county road
- Privacy Fence
- Wood Fence
- Property is zoned PDP, Planned Development Project
Parking
- 2 Car Attached Garage
Home Design
- Fixer Upper
- Concrete Siding
- Block Exterior
- Stucco Exterior
Interior Spaces
- 1,349 Sq Ft Home
- 1-Story Property
- Ceiling Fan
Kitchen
- Electric Oven
- <<microwave>>
- Dishwasher
Flooring
- Wood
- Laminate
- Tile
Bedrooms and Bathrooms
- 3 Bedrooms
- Split Bedroom Floorplan
- Walk-In Closet
- 2 Full Bathrooms
- No Tub in Bathroom
Laundry
- Dryer
- Washer
Outdoor Features
- Patio
Schools
- Winding Waters K-8 Elementary And Middle School
- Weeki Wachee High School
Utilities
- Central Heating and Cooling System
- Private Water Source
- Well
- Private Sewer
- Cable TV Available
Community Details
- No Home Owners Association
- Royal Highlands Unit 9 Subdivision
Listing and Financial Details
- Legal Lot and Block 0040 / 0139
- Assessor Parcel Number R01 221 17 3400 0139 0040
Ownership History
Purchase Details
Purchase Details
Purchase Details
Home Financials for this Owner
Home Financials are based on the most recent Mortgage that was taken out on this home.Purchase Details
Home Financials for this Owner
Home Financials are based on the most recent Mortgage that was taken out on this home.Purchase Details
Home Financials for this Owner
Home Financials are based on the most recent Mortgage that was taken out on this home.Purchase Details
Home Financials for this Owner
Home Financials are based on the most recent Mortgage that was taken out on this home.Similar Homes in Weeki Wachee, FL
Home Values in the Area
Average Home Value in this Area
Purchase History
| Date | Type | Sale Price | Title Company |
|---|---|---|---|
| Quit Claim Deed | $100 | None Listed On Document | |
| Quit Claim Deed | $5,000 | None Listed On Document | |
| Warranty Deed | $274,500 | New Title Company Name | |
| Interfamily Deed Transfer | -- | Greenleaf Title Llc | |
| Interfamily Deed Transfer | $49,200 | Mortgage Information Service | |
| Warranty Deed | $8,000 | -- |
Mortgage History
| Date | Status | Loan Amount | Loan Type |
|---|---|---|---|
| Previous Owner | $97,000 | New Conventional | |
| Previous Owner | $114,000 | Purchase Money Mortgage | |
| Previous Owner | $93,670 | New Conventional | |
| Previous Owner | $1,500 | Credit Line Revolving | |
| Previous Owner | $80,773 | FHA |
Property History
| Date | Event | Price | Change | Sq Ft Price |
|---|---|---|---|---|
| 05/19/2025 05/19/25 | Price Changed | $339,900 | 0.0% | $252 / Sq Ft |
| 05/19/2025 05/19/25 | For Sale | $339,900 | 0.0% | $252 / Sq Ft |
| 05/19/2025 05/19/25 | For Sale | $339,900 | -2.9% | $252 / Sq Ft |
| 05/16/2025 05/16/25 | Off Market | $350,000 | -- | -- |
| 11/18/2024 11/18/24 | For Sale | $350,000 | +27.5% | $259 / Sq Ft |
| 07/01/2022 07/01/22 | Sold | $274,500 | -1.9% | $203 / Sq Ft |
| 06/19/2022 06/19/22 | Pending | -- | -- | -- |
| 06/14/2022 06/14/22 | For Sale | $279,900 | -- | $207 / Sq Ft |
Tax History Compared to Growth
Tax History
| Year | Tax Paid | Tax Assessment Tax Assessment Total Assessment is a certain percentage of the fair market value that is determined by local assessors to be the total taxable value of land and additions on the property. | Land | Improvement |
|---|---|---|---|---|
| 2024 | $2,797 | $202,233 | -- | -- |
| 2023 | $2,797 | $196,343 | $29,826 | $166,517 |
| 2022 | $1,715 | $127,330 | $0 | $0 |
| 2021 | $1,336 | $106,409 | $0 | $0 |
| 2020 | $1,492 | $99,661 | $0 | $0 |
| 2019 | $1,448 | $94,588 | $0 | $0 |
| 2018 | $987 | $89,202 | $0 | $0 |
| 2017 | $1,165 | $81,988 | $0 | $0 |
| 2016 | $1,057 | $76,217 | $0 | $0 |
| 2015 | $797 | $74,380 | $0 | $0 |
| 2014 | -- | $73,474 | $0 | $0 |
Agents Affiliated with this Home
-
Erica Baur
E
Seller's Agent in 2025
Erica Baur
Weichert Realtors-Florida Tropics
(352) 428-7117
1 in this area
20 Total Sales
-
T
Seller's Agent in 2022
Trina Bosco
Tropic Shores Realty LLC
Map
Source: Hernando County Association of REALTORS®
MLS Number: 2225214
APN: R01-221-17-3400-0139-0040
- 10416 Calico Warbler Ave
- 7372 Madrid Rd
- 8084 Nightingale Rd
- 7715 Rome Ln
- 7653 Rome Ln
- 7339 Nightwalker Rd
- 7479 Rome Ln
- 7270 Nightwalker Rd
- 7285 Nightwalker Rd
- 0 Day Owl Ave Unit Lot 7 MFRW7875112
- 0 Day Owl Ave
- 0 Indian Trail Rd
- 8217 Nightingale Rd
- 8199 Nordica Rd
- 11753 Memorial Dr
- 11766 Memorial Dr
- 11748 Memorial Dr
- 11745 Memorial Dr

