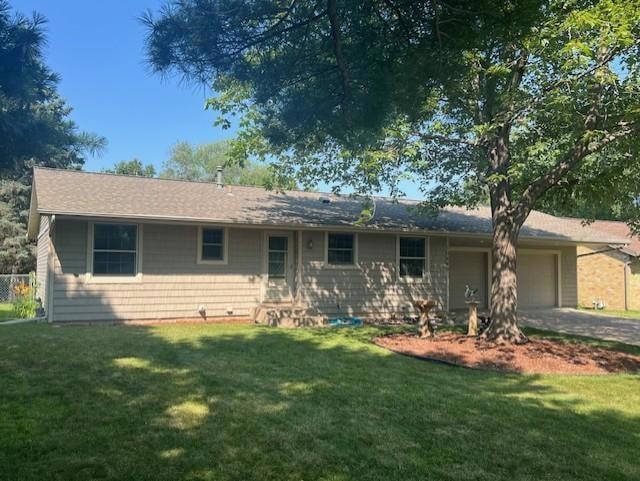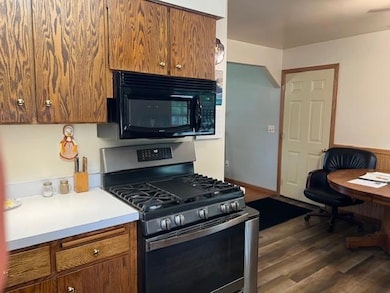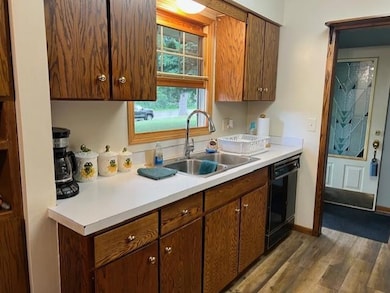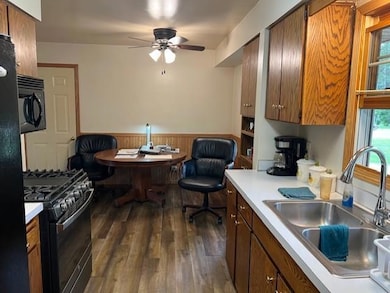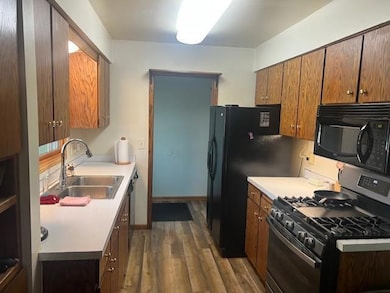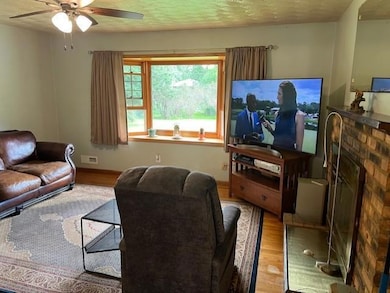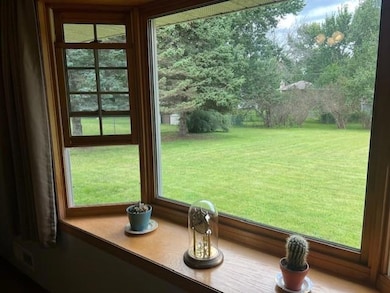
10449 Mississippi Blvd NW Coon Rapids, MN 55433
Estimated payment $2,031/month
Total Views
766
3
Beds
1.5
Baths
1,653
Sq Ft
$197
Price per Sq Ft
Highlights
- No HOA
- 2 Car Attached Garage
- Sod Farm
- The kitchen features windows
- Patio
- 1-Story Property
About This Home
Welcome Home! Very Nice 3 Bedroom Rambler on a Large Lot in a High Demand Riverview Terrace Neighborhood. Fenced Backyard, Oversized Garage, Huge Master Bedroom, Brick Fireplace and Beautiful Bay Window are in Living Room. Full Basement! Hardwood Floors in the Living Room, Hallway, and Bedroom! All the Appliances are Included. Concrete Driveway! The Coon Rapids Dam Regional Park is just a Couple Minutes away. Priced to Sell. Flexible Closing Date! Call today for your own Private Tour of this Beautiful Property!!
Home Details
Home Type
- Single Family
Est. Annual Taxes
- $3,167
Year Built
- Built in 1969
Lot Details
- 0.37 Acre Lot
- Lot Dimensions are 80x187x86x220
- Partially Fenced Property
- Chain Link Fence
Parking
- 2 Car Attached Garage
- Insulated Garage
- Garage Door Opener
Home Design
- Pitched Roof
- Shake Siding
Interior Spaces
- 1-Story Property
- Wood Burning Fireplace
- Brick Fireplace
- Family Room
- Living Room with Fireplace
- Dining Room
Kitchen
- Range
- Microwave
- Dishwasher
- The kitchen features windows
Bedrooms and Bathrooms
- 3 Bedrooms
Laundry
- Dryer
- Washer
Partially Finished Basement
- Sump Pump
- Drain
Utilities
- Forced Air Heating and Cooling System
- Underground Utilities
- 100 Amp Service
Additional Features
- Patio
- Sod Farm
Community Details
- No Home Owners Association
- Orrin Thomp R View Terrace 12Th Subdivision
Listing and Financial Details
- Assessor Parcel Number 213124310030
Map
Create a Home Valuation Report for This Property
The Home Valuation Report is an in-depth analysis detailing your home's value as well as a comparison with similar homes in the area
Home Values in the Area
Average Home Value in this Area
Tax History
| Year | Tax Paid | Tax Assessment Tax Assessment Total Assessment is a certain percentage of the fair market value that is determined by local assessors to be the total taxable value of land and additions on the property. | Land | Improvement |
|---|---|---|---|---|
| 2025 | $3,317 | $308,000 | $94,500 | $213,500 |
| 2024 | $3,317 | $300,700 | $91,400 | $209,300 |
| 2023 | $3,022 | $297,200 | $87,200 | $210,000 |
| 2022 | $2,870 | $290,300 | $70,400 | $219,900 |
| 2021 | $2,794 | $246,500 | $70,400 | $176,100 |
| 2020 | $2,765 | $234,800 | $68,300 | $166,500 |
| 2019 | $2,552 | $223,500 | $65,100 | $158,400 |
| 2018 | $2,402 | $201,200 | $0 | $0 |
| 2017 | $2,104 | $184,500 | $0 | $0 |
| 2016 | $1,920 | $160,000 | $0 | $0 |
| 2015 | -- | $160,000 | $48,300 | $111,700 |
| 2014 | -- | $136,500 | $37,000 | $99,500 |
Source: Public Records
Property History
| Date | Event | Price | Change | Sq Ft Price |
|---|---|---|---|---|
| 08/26/2025 08/26/25 | For Sale | $324,900 | -- | $197 / Sq Ft |
Source: NorthstarMLS
Mortgage History
| Date | Status | Loan Amount | Loan Type |
|---|---|---|---|
| Closed | $25,000 | Credit Line Revolving |
Source: Public Records
Similar Homes in Coon Rapids, MN
Source: NorthstarMLS
MLS Number: 6778034
APN: 21-31-24-31-0030
Nearby Homes
- 10628 Direct River Dr NW
- 2672 106th Ln NW
- 10632 Arrowhead St NW
- 11048 Perry Ave N
- 5061 Oxbow Place
- 2941 108th Ln NW
- 2965 108th Ln NW
- 10810 Mississippi Blvd NW
- 11032 Vera Cruz Ave N
- 10200 Mississippi Blvd NW
- 11509 Welcome Cir N
- 10139 Verdin Cir NW
- 5718 113th Ave N
- 2728 111th Ave NW
- 2400 108th Ave NW
- 4133 Sunset Trail N
- 4126 Sunset Terrace N
- 10725 Toledo Ln N
- 10787 Unity Ln N
- 10757 Zieglers Dr N
- 10221 Mississippi Blvd NW
- 3133 109th Ln NW
- 2400-2402 109th Ave NW
- 11819 W River Rd
- 11027 Douglas Ln N
- 10303 Hanson Blvd NW
- 10701-10705 Hanson Blvd NW
- 1921 103rd Ave NW
- 1921 103rd Ave NW
- 10385 Linnet Cir NW
- 11205-11255 Hanson Blvd
- 11501 Raven St NW
- 5522 100th Ln N
- 2883 117th Ln NW
- 11360 Robinson Dr NW
- 11932 Kerry St NW
- 1410 100th Ave NW
- 11307 Robinson Dr NW
- 11799 Zea St NW
- 4021 Coon Rapids Blvd NW
