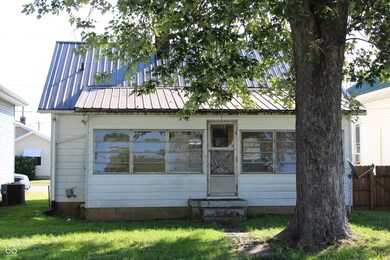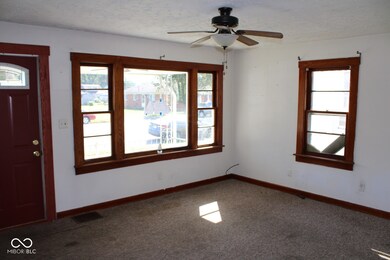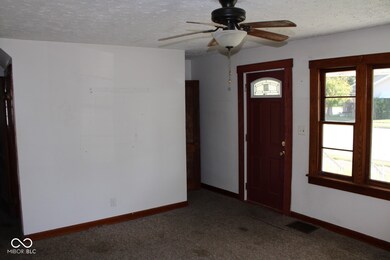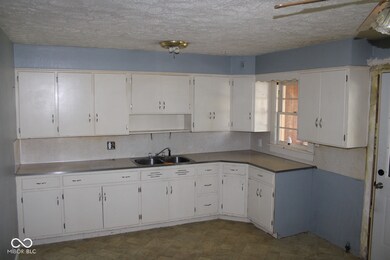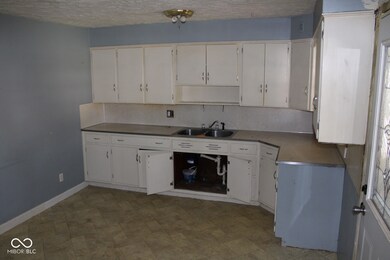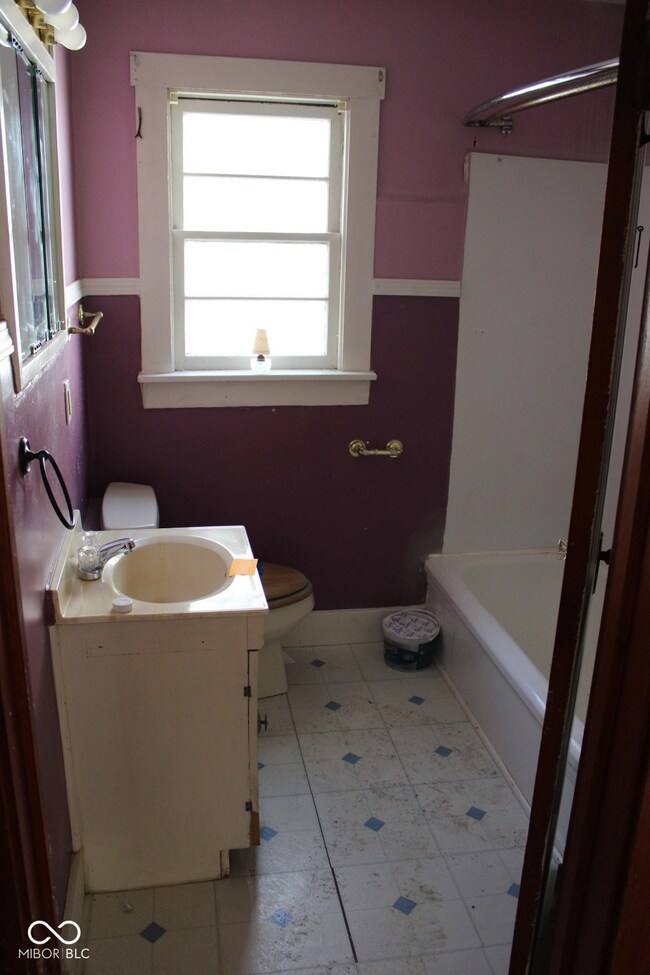
1045 13th St Tell City, IN 47586
Highlights
- Cape Cod Architecture
- Wood Flooring
- Covered patio or porch
- Mature Trees
- No HOA
- Wood Frame Window
About This Home
As of April 2025Loads of potential with this three bedroom, one bath home offering over 2,500 sq ft. Spacious back yard for the kiddos to roam or all of your family gatherings. With some updates this could be a great starter home or investment. Close to shopping centers and more!
Last Agent to Sell the Property
eXp Realty, LLC Brokerage Email: aubrey.walters@exprealty.com License #RB14047870 Listed on: 10/07/2024

Home Details
Home Type
- Single Family
Est. Annual Taxes
- $1,324
Year Built
- Built in 1949
Lot Details
- 5,600 Sq Ft Lot
- Mature Trees
Home Design
- Cape Cod Architecture
- Traditional Architecture
- Block Foundation
- Vinyl Siding
Interior Spaces
- 1.5-Story Property
- Thermal Windows
- Wood Frame Window
- Combination Kitchen and Dining Room
- Utility Room
- Laundry on main level
- Unfinished Basement
- Basement Storage
- Attic Access Panel
- Eat-In Kitchen
Flooring
- Wood
- Carpet
- Vinyl
Bedrooms and Bathrooms
- 3 Bedrooms
- 1 Full Bathroom
Schools
- William Tell Elementary School
- Tell City Jr-Sr High School
Additional Features
- Covered patio or porch
- City Lot
Community Details
- No Home Owners Association
Listing and Financial Details
- Legal Lot and Block 17 / 131
- Assessor Parcel Number 621329131381004007
- Seller Concessions Not Offered
Ownership History
Purchase Details
Home Financials for this Owner
Home Financials are based on the most recent Mortgage that was taken out on this home.Purchase Details
Purchase Details
Home Financials for this Owner
Home Financials are based on the most recent Mortgage that was taken out on this home.Purchase Details
Home Financials for this Owner
Home Financials are based on the most recent Mortgage that was taken out on this home.Similar Homes in Tell City, IN
Home Values in the Area
Average Home Value in this Area
Purchase History
| Date | Type | Sale Price | Title Company |
|---|---|---|---|
| Special Warranty Deed | $76,125 | None Listed On Document | |
| Sheriffs Deed | $63,829 | None Listed On Document | |
| Deed | $59,500 | -- | |
| Warranty Deed | -- | None Available |
Mortgage History
| Date | Status | Loan Amount | Loan Type |
|---|---|---|---|
| Previous Owner | $6,223,700 | New Conventional |
Property History
| Date | Event | Price | Change | Sq Ft Price |
|---|---|---|---|---|
| 06/26/2025 06/26/25 | Price Changed | $119,900 | -7.7% | $71 / Sq Ft |
| 06/23/2025 06/23/25 | Price Changed | $129,900 | -2.3% | $77 / Sq Ft |
| 05/29/2025 05/29/25 | Price Changed | $133,000 | -2.2% | $79 / Sq Ft |
| 05/20/2025 05/20/25 | Price Changed | $136,000 | -1.8% | $81 / Sq Ft |
| 05/09/2025 05/09/25 | Price Changed | $138,500 | -3.5% | $82 / Sq Ft |
| 05/02/2025 05/02/25 | For Sale | $143,500 | +88.5% | $85 / Sq Ft |
| 04/01/2025 04/01/25 | Sold | $76,125 | -14.5% | $45 / Sq Ft |
| 03/10/2025 03/10/25 | Pending | -- | -- | -- |
| 12/20/2024 12/20/24 | Price Changed | $89,000 | -10.1% | $53 / Sq Ft |
| 10/07/2024 10/07/24 | For Sale | $99,000 | -- | $59 / Sq Ft |
Tax History Compared to Growth
Tax History
| Year | Tax Paid | Tax Assessment Tax Assessment Total Assessment is a certain percentage of the fair market value that is determined by local assessors to be the total taxable value of land and additions on the property. | Land | Improvement |
|---|---|---|---|---|
| 2024 | $1,502 | $75,100 | $6,200 | $68,900 |
| 2023 | $1,324 | $66,200 | $6,200 | $60,000 |
| 2022 | $339 | $55,800 | $6,200 | $49,600 |
| 2021 | $388 | $54,700 | $5,200 | $49,500 |
| 2020 | $327 | $50,800 | $5,200 | $45,600 |
| 2019 | $312 | $48,700 | $5,000 | $43,700 |
| 2018 | $315 | $48,200 | $5,000 | $43,200 |
| 2017 | $936 | $46,800 | $5,000 | $41,800 |
| 2016 | $302 | $46,300 | $5,000 | $41,300 |
| 2014 | $334 | $47,500 | $5,200 | $42,300 |
| 2013 | $334 | $47,000 | $5,200 | $41,800 |
Agents Affiliated with this Home
-
Aubrey Walters

Seller's Agent in 2025
Aubrey Walters
eXp Realty, LLC
(317) 384-3329
1 in this area
49 Total Sales
-
Patricia Cox
P
Seller Co-Listing Agent in 2025
Patricia Cox
eXp Realty, LLC
(812) 583-3225
1 in this area
26 Total Sales
-
Non-BLC Member
N
Buyer's Agent in 2025
Non-BLC Member
MIBOR REALTOR® Association
Map
Source: MIBOR Broker Listing Cooperative®
MLS Number: 22004283
APN: 62-13-29-131-381.004-007

