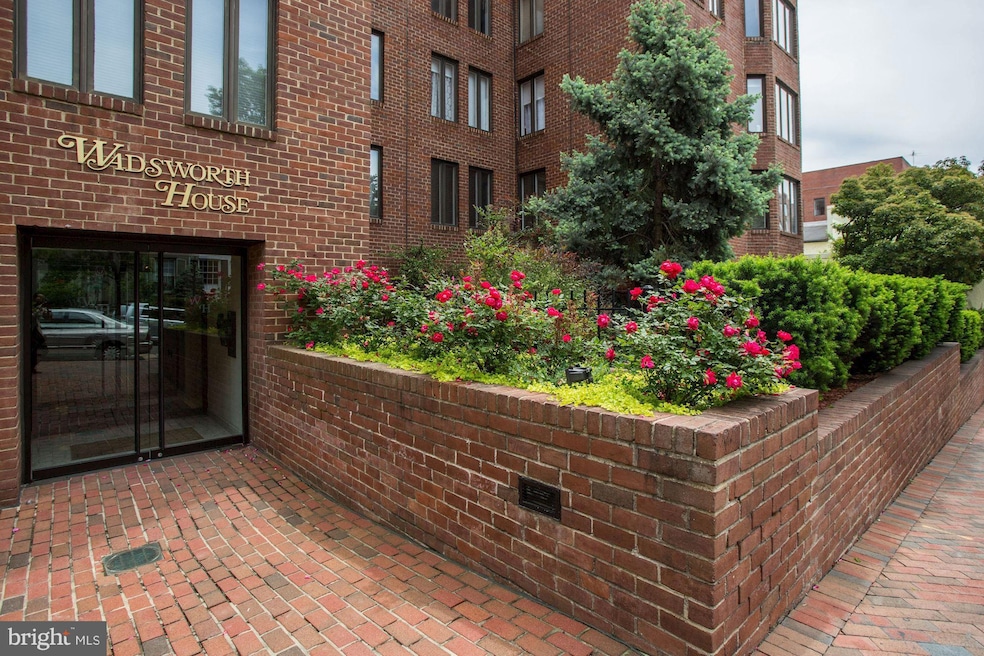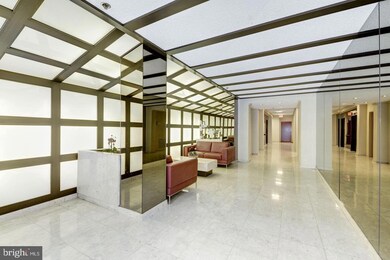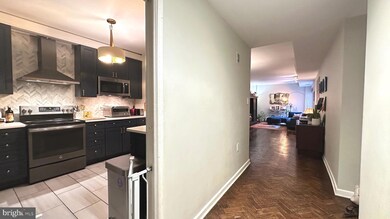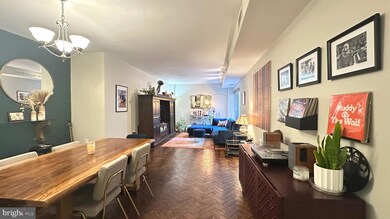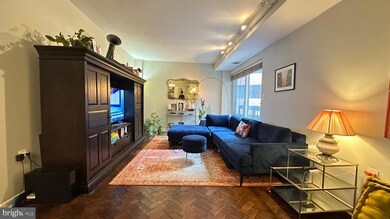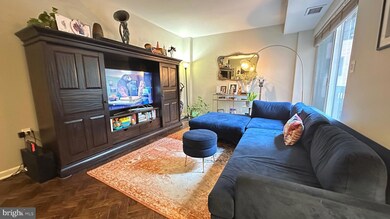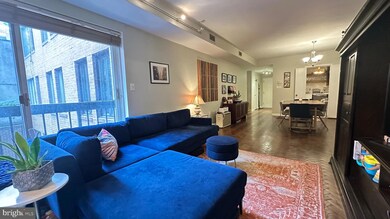1045 31st St NW Unit 102 Washington, DC 20007
Georgetown NeighborhoodHighlights
- Fitness Center
- Traditional Floor Plan
- Racquetball
- Hyde Addison Elementary School Rated A
- Traditional Architecture
- 3-minute walk to Rock Creek Park South
About This Home
OFFERING FULLY FURNISHED! Terrific renovated 1BD/1BA with additional DEN cased with french doors, in the HEART of Georgetown!! Location is unbeatable just steps to M ST shopping and dining, the Georgetown Harbor, and C&O! This unit features parquet floors throughout (and brand new floors in bedroom), stylish renovated kitchen with granite counters, stainless steel appliances and ample storage space. Spacious living room open to the dining room with picture window overlooking the center courtyard. Bedroom includes a walk-in closet. In -unit washer/ dryer!! Building includes an on-site building engineer, and GYM & SQUASH court very unique to Wadsworth House!!
Condo Details
Home Type
- Condominium
Est. Annual Taxes
- $4,575
Year Built
- Built in 1980
HOA Fees
- $700 Monthly HOA Fees
Parking
- On-Street Parking
Home Design
- Traditional Architecture
- Brick Exterior Construction
Interior Spaces
- 962 Sq Ft Home
- Property has 1 Level
- Traditional Floor Plan
- Dining Area
- Den
- Eat-In Kitchen
- Washer and Dryer Hookup
Bedrooms and Bathrooms
- 1 Main Level Bedroom
- 1 Full Bathroom
Utilities
- Forced Air Heating and Cooling System
- Electric Water Heater
Listing and Financial Details
- Residential Lease
- Security Deposit $2,950
- $500 Move-In Fee
- Tenant pays for electricity, light bulbs/filters/fuses/alarm care, minor interior maintenance
- Rent includes common area maintenance, sewer, trash removal, water, snow removal
- No Smoking Allowed
- 12-Month Min and 24-Month Max Lease Term
- Available 8/1/25
- $55 Application Fee
- Assessor Parcel Number 1190//2008
Community Details
Overview
- Association fees include management, insurance, recreation facility, sewer, snow removal, trash, water
- Mid-Rise Condominium
- Georgetown Community
- Georgetown Subdivision
Amenities
- Elevator
- Community Storage Space
Recreation
- Racquetball
- Fitness Center
Pet Policy
- Pets allowed on a case-by-case basis
Map
Source: Bright MLS
MLS Number: DCDC2203268
APN: 1190-2008
- 1045 31st St NW Unit 302
- 1062 | 1064 Thomas Jefferson St NW
- 1077 30th St NW Unit 612
- 3222 Cherry Hill Ln NW Unit B2
- 1080 Wisconsin Ave NW Unit N305
- 1080 Wisconsin Ave NW Unit 3007
- 1080 Wisconsin Ave NW Unit N303
- 1080 Wisconsin Ave NW Unit N302
- 1080 Wisconsin Ave NW Unit 103 AND 104
- 1020 29th St NW
- 3219 Cherry Hill Ln NW
- 2900 K St NW Unit 607
- 3225 Grace St NW Unit 218
- 1248 31st St NW
- 1250 31st St NW
- 3251 Prospect St NW Unit 317
- 3251 Prospect St NW Unit R-410
- 3251 Prospect St NW Unit 313
- 3251 Prospect St NW Unit 305
- 3251 Prospect St NW Unit 309
