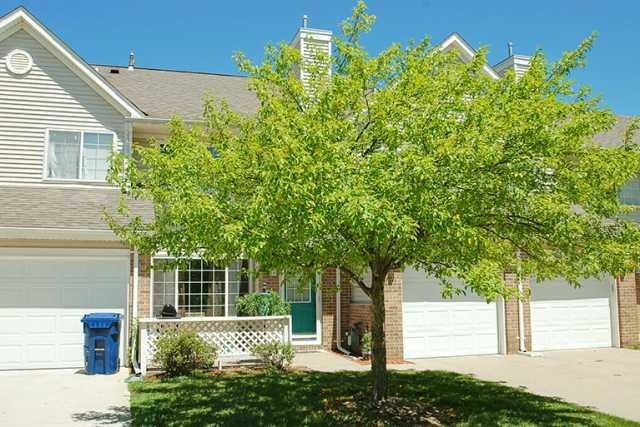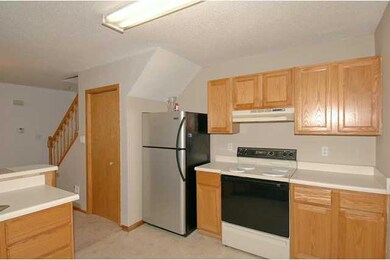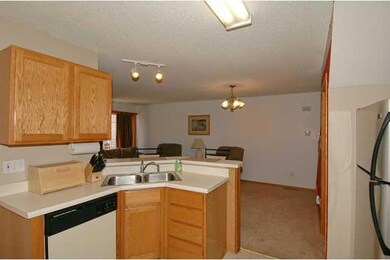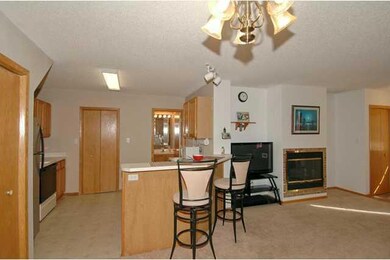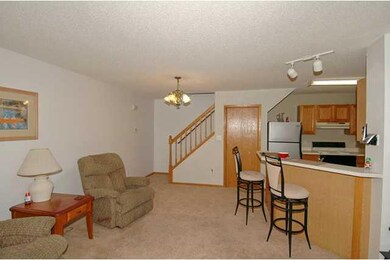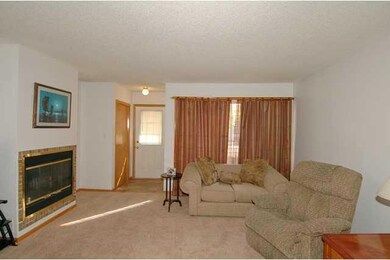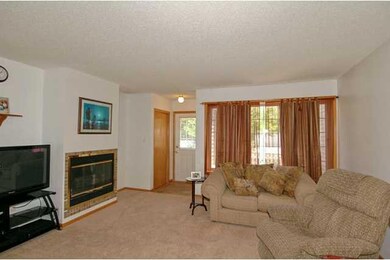
1045 68th St Unit 3 West Des Moines, IA 50266
Highlights
- 1 Fireplace
- Forced Air Heating and Cooling System
- Dining Area
- Brookview Elementary School Rated A
- Family Room
- Carpet
About This Home
As of March 2023IMMACULATE TWO BEDROOM, TWO BATH TOWNHOME IN COVETED WDM NEIGHBORHOOD. COMPLETELY UPDATED WITH ALL NEW FLOORING THROUGHOUT INCLUDING HIGH-END CARPET AND NEUTRAL COLORS. PLUS ALL NEW INTERIOR PAINT THROUGHOUT. FIRST FLOOR FEATURES PRIVATE ENTRANCE, SPACIOUS FAMILY ROOM, OPEN KITCHEN, AND ATTACHED GARAGE. SECOND FLOOR FEATURES TWO HUGE BEDROOMS, INCLUDING ENORMOUS MASTER SUITE WITH WALK-IN CLOSET PLUS ADDITIONAL SECOND CLOSET. DON'T MISS THE SECOND FLOOR LAUNDRY, WHERE WASHER & DRYER STAY, LINEN CLOSET AND LARGE FULL BATH. DON'T MISS THE PRIVATE PATIO AND DRIVEWAY WITH SOUTHERN EXPOSURE! DOES INCLUDE CABLE!
Townhouse Details
Home Type
- Townhome
Est. Annual Taxes
- $1,766
Year Built
- Built in 1993
HOA Fees
- $166 Monthly HOA Fees
Home Design
- Brick Exterior Construction
- Slab Foundation
- Asphalt Shingled Roof
- Vinyl Siding
Interior Spaces
- 1,176 Sq Ft Home
- 2-Story Property
- 1 Fireplace
- Drapes & Rods
- Family Room
- Dining Area
Kitchen
- Stove
- Microwave
- Dishwasher
Flooring
- Carpet
- Laminate
- Vinyl
Bedrooms and Bathrooms
- 2 Bedrooms
Laundry
- Laundry on upper level
- Dryer
- Washer
Home Security
Parking
- 1 Car Attached Garage
- Driveway
Utilities
- Forced Air Heating and Cooling System
- Cable TV Available
Listing and Financial Details
- Assessor Parcel Number 1601384003
Community Details
Pet Policy
- Breed Restrictions
Additional Features
- Fire and Smoke Detector
Ownership History
Purchase Details
Home Financials for this Owner
Home Financials are based on the most recent Mortgage that was taken out on this home.Purchase Details
Home Financials for this Owner
Home Financials are based on the most recent Mortgage that was taken out on this home.Purchase Details
Home Financials for this Owner
Home Financials are based on the most recent Mortgage that was taken out on this home.Purchase Details
Home Financials for this Owner
Home Financials are based on the most recent Mortgage that was taken out on this home.Map
Similar Homes in the area
Home Values in the Area
Average Home Value in this Area
Purchase History
| Date | Type | Sale Price | Title Company |
|---|---|---|---|
| Quit Claim Deed | -- | None Listed On Document | |
| Warranty Deed | $175,000 | -- | |
| Warranty Deed | $138,000 | None Available | |
| Warranty Deed | $94,500 | None Available |
Mortgage History
| Date | Status | Loan Amount | Loan Type |
|---|---|---|---|
| Open | $169,750 | New Conventional | |
| Previous Owner | $133,763 | New Conventional | |
| Previous Owner | $92,787 | FHA | |
| Previous Owner | $89,250 | New Conventional | |
| Previous Owner | $93,500 | New Conventional |
Property History
| Date | Event | Price | Change | Sq Ft Price |
|---|---|---|---|---|
| 03/03/2023 03/03/23 | Sold | $175,000 | 0.0% | $149 / Sq Ft |
| 01/19/2023 01/19/23 | Pending | -- | -- | -- |
| 01/19/2023 01/19/23 | For Sale | $175,000 | +26.9% | $149 / Sq Ft |
| 06/20/2019 06/20/19 | Sold | $137,900 | +0.3% | $117 / Sq Ft |
| 06/20/2019 06/20/19 | Pending | -- | -- | -- |
| 05/07/2019 05/07/19 | For Sale | $137,500 | +45.5% | $117 / Sq Ft |
| 11/30/2012 11/30/12 | Sold | $94,500 | -9.9% | $80 / Sq Ft |
| 10/31/2012 10/31/12 | Pending | -- | -- | -- |
| 06/20/2012 06/20/12 | For Sale | $104,900 | -- | $89 / Sq Ft |
Tax History
| Year | Tax Paid | Tax Assessment Tax Assessment Total Assessment is a certain percentage of the fair market value that is determined by local assessors to be the total taxable value of land and additions on the property. | Land | Improvement |
|---|---|---|---|---|
| 2023 | $2,742 | $167,410 | $25,000 | $142,410 |
| 2022 | $2,482 | $146,490 | $25,000 | $121,490 |
| 2021 | $2,482 | $134,150 | $25,000 | $109,150 |
| 2020 | $2,442 | $127,780 | $22,000 | $105,780 |
| 2019 | $2,372 | $127,780 | $22,000 | $105,780 |
| 2018 | $2,372 | $118,380 | $22,000 | $96,380 |
| 2017 | $2,284 | $113,380 | $17,000 | $96,380 |
| 2016 | $1,890 | $102,830 | $17,000 | $85,830 |
| 2015 | $1,834 | $94,200 | $0 | $0 |
| 2014 | $1,834 | $94,200 | $0 | $0 |
Source: Des Moines Area Association of REALTORS®
MLS Number: 402991
APN: 16-01-384-003
- 1045 68th St Unit 2
- 1030 68th St Unit 8
- 1050 68th St Unit 8
- 6855 Woodland Ave Unit 608
- 950 67th St Unit 321
- 6531 Bradford Dr
- 6800 Ashworth Rd Unit 602
- 980 65th St
- 6562 Center St
- 989 65th St
- 1205 65th Place
- 712 63rd St
- 6204 Aspen Dr
- 6178 Aspen Dr
- 681 63rd St
- 7141 Pommel Place
- 6173 Pommel Place
- 645 65th Place Unit 186
- 645 65th Place Unit 131
- 645 65th Place Unit 188
