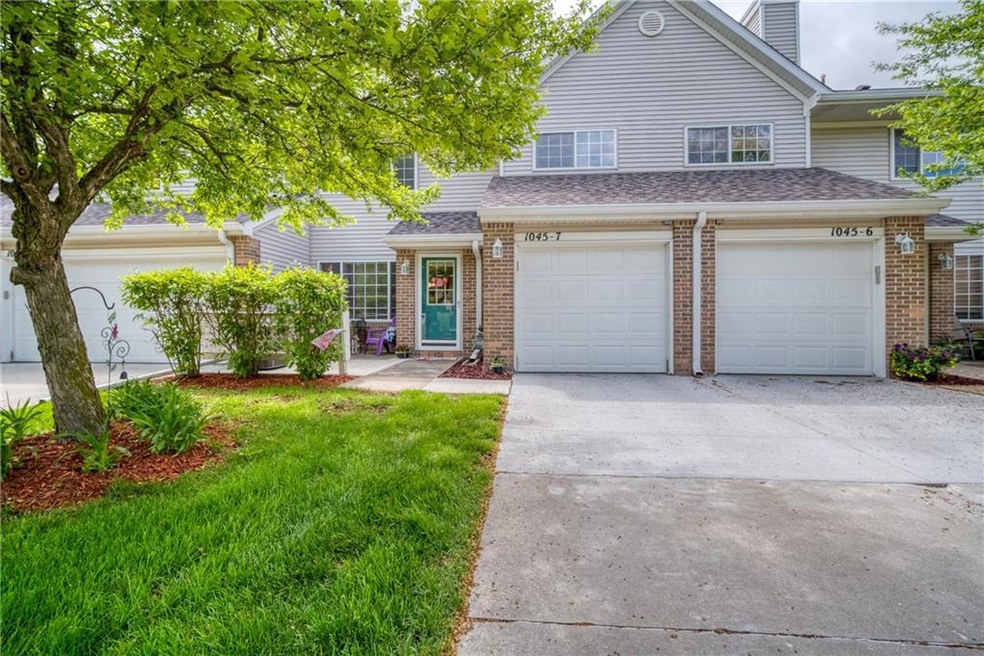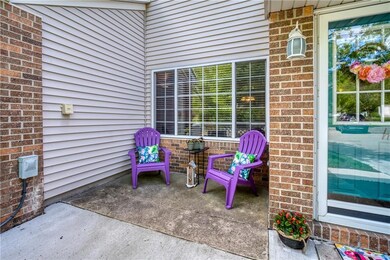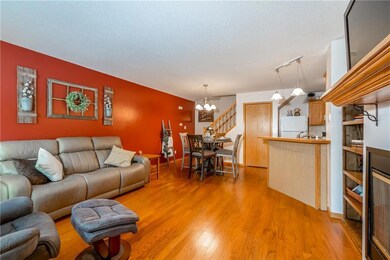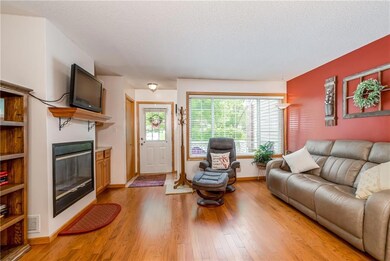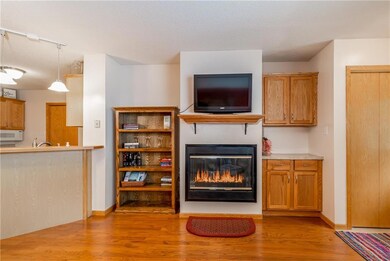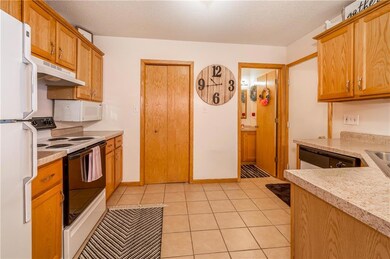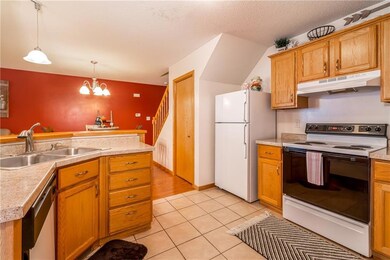
1045 68th St Unit 7 West Des Moines, IA 50266
Highlights
- 1 Fireplace
- Patio
- Forced Air Heating and Cooling System
- Brookview Elementary School Rated A
- Tile Flooring
- Dining Area
About This Home
As of October 2022Beautiful, sharp, and clean townhome looking for its new owner! Perfect for entertaining, the main level features an open floor plan with cozy gas fireplace ready to warm you up on cold nights. The upper level boasts two very generously sized bedrooms with the master having not one but two closets - one being a large walk in! Recent upgrades include a new roof, AC, flooring on main level, kitchen countertops, built in cabinets in living room, and bathroom flooring, vanities, and mirrors. Enjoy all of the perks of this HOA which includes lawn service, snow removal, ample guest parking, and even basic Mediacom cable! Minutes away from all the hottest shopping and entertainment districts of the metro, this home is sure to please. Investor friendly.
Townhouse Details
Home Type
- Townhome
Est. Annual Taxes
- $2,373
Year Built
- Built in 1993
HOA Fees
- $190 Monthly HOA Fees
Home Design
- Brick Exterior Construction
- Slab Foundation
- Asphalt Shingled Roof
- Vinyl Siding
Interior Spaces
- 1,176 Sq Ft Home
- 2-Story Property
- 1 Fireplace
- Drapes & Rods
- Dining Area
- Dishwasher
Flooring
- Carpet
- Laminate
- Tile
Bedrooms and Bathrooms
- 2 Bedrooms
Laundry
- Laundry on upper level
- Dryer
Parking
- 1 Car Attached Garage
- Driveway
Outdoor Features
- Patio
Utilities
- Forced Air Heating and Cooling System
- Municipal Trash
- Cable TV Available
Listing and Financial Details
- Assessor Parcel Number 1601384007
Community Details
Overview
- Conlin Properties Association, Phone Number (515) 246-0006
Recreation
- Snow Removal
Ownership History
Purchase Details
Home Financials for this Owner
Home Financials are based on the most recent Mortgage that was taken out on this home.Purchase Details
Home Financials for this Owner
Home Financials are based on the most recent Mortgage that was taken out on this home.Purchase Details
Home Financials for this Owner
Home Financials are based on the most recent Mortgage that was taken out on this home.Purchase Details
Home Financials for this Owner
Home Financials are based on the most recent Mortgage that was taken out on this home.Map
Similar Homes in West Des Moines, IA
Home Values in the Area
Average Home Value in this Area
Purchase History
| Date | Type | Sale Price | Title Company |
|---|---|---|---|
| Warranty Deed | $175,000 | -- | |
| Warranty Deed | $135,000 | None Available | |
| Warranty Deed | $100,000 | None Available | |
| Warranty Deed | $116,000 | None Available |
Mortgage History
| Date | Status | Loan Amount | Loan Type |
|---|---|---|---|
| Previous Owner | $101,250 | New Conventional | |
| Previous Owner | $97,465 | FHA | |
| Previous Owner | $97,465 | FHA | |
| Previous Owner | $116,000 | Adjustable Rate Mortgage/ARM |
Property History
| Date | Event | Price | Change | Sq Ft Price |
|---|---|---|---|---|
| 10/25/2022 10/25/22 | Sold | $175,000 | -4.9% | $149 / Sq Ft |
| 09/30/2022 09/30/22 | Pending | -- | -- | -- |
| 09/19/2022 09/19/22 | Price Changed | $184,000 | -2.1% | $156 / Sq Ft |
| 09/09/2022 09/09/22 | For Sale | $188,000 | +39.3% | $160 / Sq Ft |
| 06/25/2020 06/25/20 | Sold | $135,000 | +0.7% | $115 / Sq Ft |
| 06/25/2020 06/25/20 | Pending | -- | -- | -- |
| 05/18/2020 05/18/20 | For Sale | $134,000 | -- | $114 / Sq Ft |
Tax History
| Year | Tax Paid | Tax Assessment Tax Assessment Total Assessment is a certain percentage of the fair market value that is determined by local assessors to be the total taxable value of land and additions on the property. | Land | Improvement |
|---|---|---|---|---|
| 2023 | $2,736 | $166,740 | $25,000 | $141,740 |
| 2022 | $2,478 | $146,120 | $25,000 | $121,120 |
| 2021 | $2,478 | $133,960 | $25,000 | $108,960 |
| 2020 | $2,274 | $127,780 | $22,000 | $105,780 |
| 2019 | $2,202 | $127,780 | $22,000 | $105,780 |
| 2018 | $2,202 | $118,380 | $22,000 | $96,380 |
| 2017 | $1,938 | $113,380 | $17,000 | $96,380 |
| 2016 | $1,716 | $102,830 | $17,000 | $85,830 |
| 2015 | $1,664 | $94,200 | $0 | $0 |
| 2014 | $1,664 | $94,200 | $0 | $0 |
Source: Des Moines Area Association of REALTORS®
MLS Number: 605491
APN: 16-01-384-007
- 1045 68th St Unit 2
- 1050 68th St Unit 8
- 1030 68th St Unit 8
- 6855 Woodland Ave Unit 608
- 950 67th St Unit 321
- 6531 Bradford Dr
- 6800 Ashworth Rd Unit 602
- 6562 Center St
- 980 65th St
- 989 65th St
- 1205 65th Place
- 712 63rd St
- 7141 Pommel Place
- 6204 Aspen Dr
- 6178 Aspen Dr
- 681 63rd St
- 6173 Pommel Place
- 645 65th Place Unit 186
- 645 65th Place Unit 131
- 645 65th Place Unit 188
