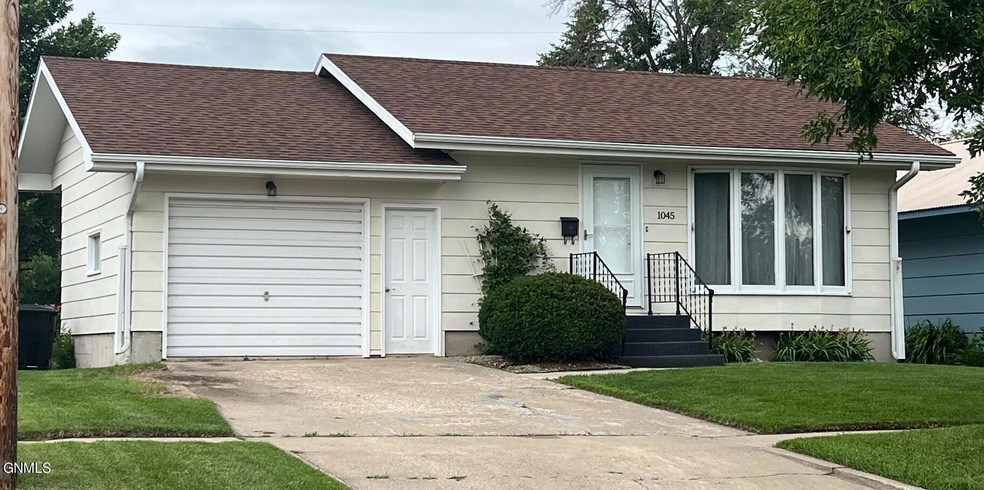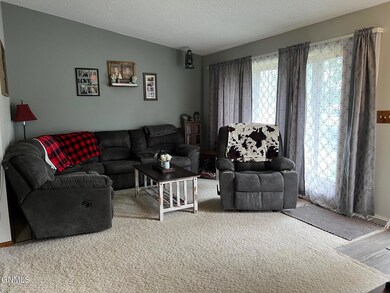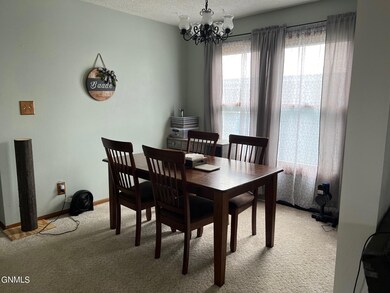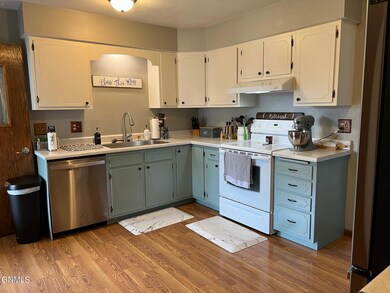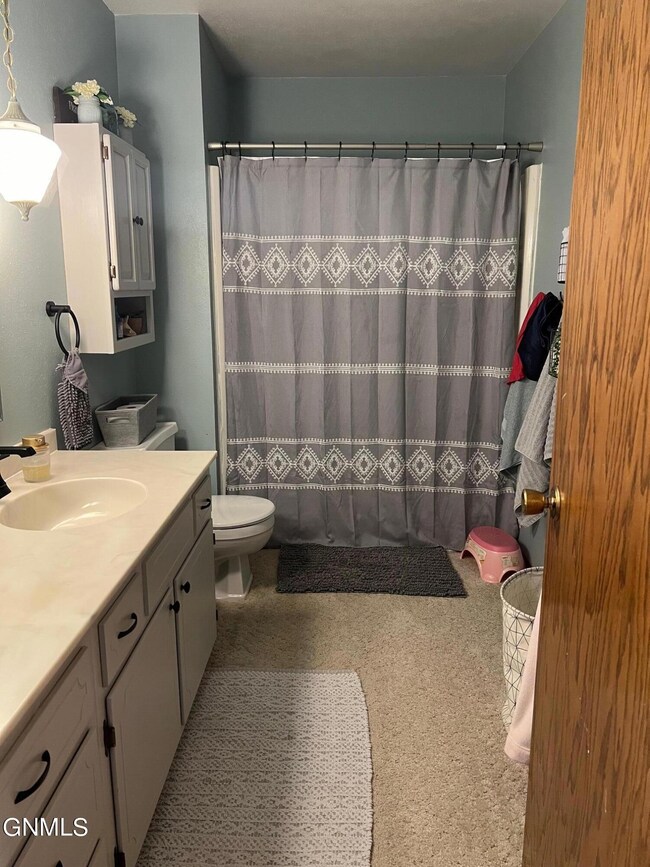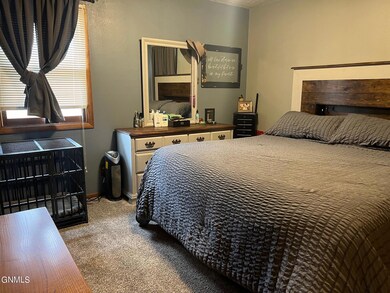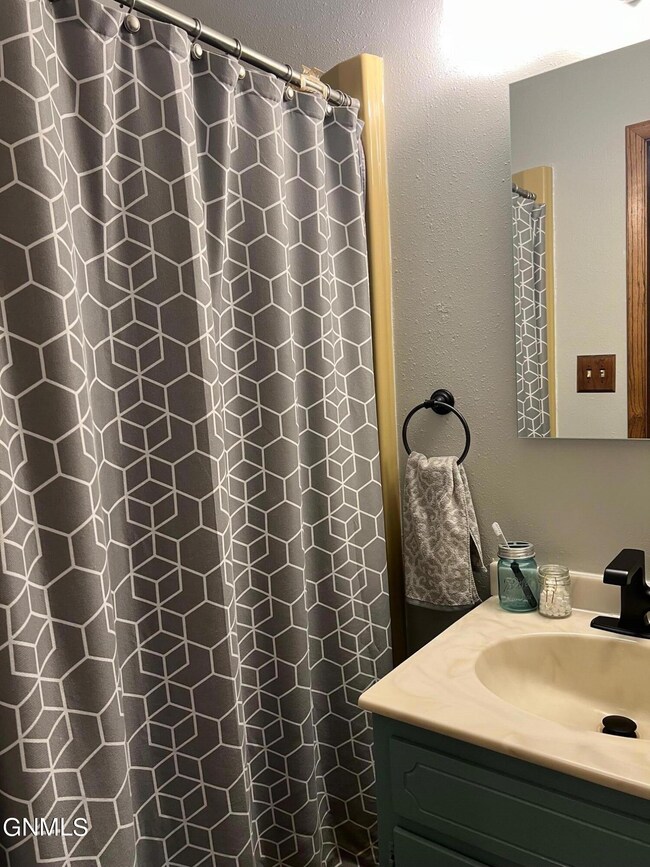
1045 6th Ave NE Valley City, ND 58072
Highlights
- Ranch Style House
- No HOA
- Forced Air Heating and Cooling System
- Private Yard
- Dry Bar
- 1 Car Garage
About This Home
As of August 2024More room than it appears! This home has 3 bedrooms and a non-conforming bedroom in the basement. Primary bedroom with primary bath. 2 more bathrooms and main floor laundry, formal dining area, large living room with bow window and a LARGE basement family room w/ bar. This home is out of the floodplain and has a large beautiful private backyard and deck to enjoy it. Close to Chautauqua Park, Jefferson School, pool, youth sports complex & the bike/walk path.; Call your favorite realtor today for your private showing of this beautiful home!
Home Details
Home Type
- Single Family
Est. Annual Taxes
- $2,423
Year Built
- Built in 1974
Lot Details
- 7,000 Sq Ft Lot
- Partially Fenced Property
- Level Lot
- Private Yard
Parking
- 1 Car Garage
- Driveway
Home Design
- Ranch Style House
- Composition Roof
- Concrete Perimeter Foundation
- HardiePlank Type
Interior Spaces
- Dry Bar
- Finished Basement
- Basement Fills Entire Space Under The House
- Laundry on main level
Kitchen
- Range<<rangeHoodToken>>
- Dishwasher
Flooring
- Carpet
- Laminate
Bedrooms and Bathrooms
- 3 Bedrooms
- 3 Full Bathrooms
Schools
- Valley City Elementary And Middle School
- Valley City High School
Utilities
- Forced Air Heating and Cooling System
- Heating System Uses Natural Gas
- Natural Gas Connected
Community Details
- No Home Owners Association
Listing and Financial Details
- Assessor Parcel Number 63-5690951
Ownership History
Purchase Details
Home Financials for this Owner
Home Financials are based on the most recent Mortgage that was taken out on this home.Purchase Details
Home Financials for this Owner
Home Financials are based on the most recent Mortgage that was taken out on this home.Purchase Details
Similar Homes in Valley City, ND
Home Values in the Area
Average Home Value in this Area
Purchase History
| Date | Type | Sale Price | Title Company |
|---|---|---|---|
| Warranty Deed | $230,000 | None Listed On Document | |
| Personal Reps Deed | $149,500 | Fm Title Company | |
| Personal Reps Deed | -- | None Available |
Mortgage History
| Date | Status | Loan Amount | Loan Type |
|---|---|---|---|
| Open | $243,366 | VA | |
| Closed | $234,945 | VA | |
| Previous Owner | $145,015 | New Conventional |
Property History
| Date | Event | Price | Change | Sq Ft Price |
|---|---|---|---|---|
| 08/09/2024 08/09/24 | Sold | -- | -- | -- |
| 06/29/2024 06/29/24 | Pending | -- | -- | -- |
| 06/28/2024 06/28/24 | For Sale | $219,900 | +47.1% | $97 / Sq Ft |
| 12/13/2018 12/13/18 | Sold | -- | -- | -- |
| 10/29/2018 10/29/18 | Pending | -- | -- | -- |
| 07/06/2018 07/06/18 | For Sale | $149,500 | -- | $62 / Sq Ft |
Tax History Compared to Growth
Tax History
| Year | Tax Paid | Tax Assessment Tax Assessment Total Assessment is a certain percentage of the fair market value that is determined by local assessors to be the total taxable value of land and additions on the property. | Land | Improvement |
|---|---|---|---|---|
| 2024 | $3,146 | $83,650 | $8,400 | $75,250 |
| 2023 | $3,080 | $80,300 | $8,400 | $71,900 |
| 2022 | $2,951 | $74,400 | $7,000 | $67,400 |
| 2021 | $2,765 | $69,050 | $7,000 | $62,050 |
| 2020 | $2,719 | $69,050 | $7,000 | $62,050 |
| 2019 | $262,631 | $66,400 | $0 | $0 |
| 2018 | $2,424 | $60,500 | $0 | $0 |
| 2017 | $731 | $59,450 | $0 | $0 |
| 2016 | $430 | $59,450 | $0 | $0 |
| 2015 | $122 | $54,800 | $0 | $0 |
| 2014 | $141 | $50,050 | $4,900 | $45,150 |
| 2013 | $141 | $0 | $0 | $0 |
Agents Affiliated with this Home
-
Geni Holben

Seller's Agent in 2024
Geni Holben
eXp Realty
(701) 269-6978
2 in this area
73 Total Sales
-
Shelby Hart
S
Buyer's Agent in 2024
Shelby Hart
RE/MAX Now - VC
(701) 368-9361
11 in this area
40 Total Sales
-
J
Seller's Agent in 2018
JAM Member
Keller Williams Inspire Realty
-
James Jensen

Buyer's Agent in 2018
James Jensen
RE/MAX Now - VC
(701) 730-0104
169 in this area
264 Total Sales
Map
Source: Bismarck Mandan Board of REALTORS®
MLS Number: 4014272
APN: 635690951
- 460 12 1 2 St NE
- 554 Legacy Ln
- 1348 6th Ave NE
- 252 14th St NE
- 1390 Central Ave N
- 1380 Central Ave N
- 1430 Central Ave N
- 1365 Central Ave N
- 477 3rd Ave NE
- 735 2nd Ave NW
- 341 5th Ave NE
- 314 4th St NE Unit 10
- 250 4th St NE Unit 10
- 250 4th St NE Unit 12
- 231 & 235 3rd St NE
- 405 2nd St NE
- 421 2nd St NE
- 1208 4th Ave NW
- 1220 4th Ave NW
- 1266&1252 4th Ave NW
