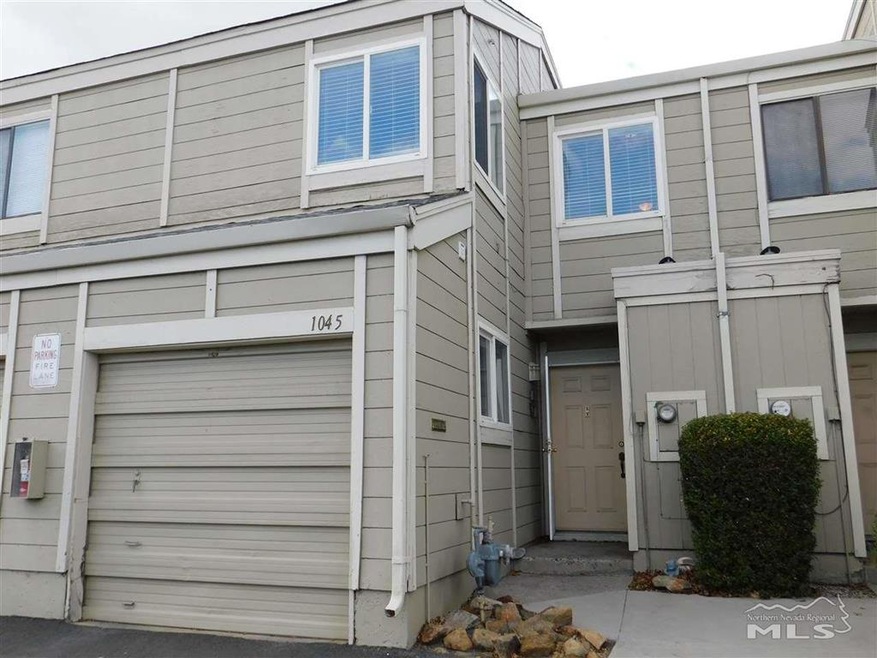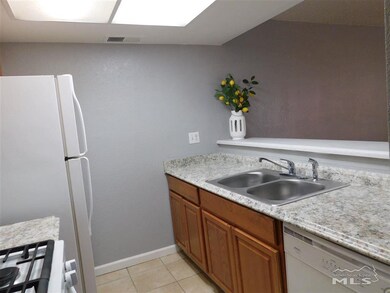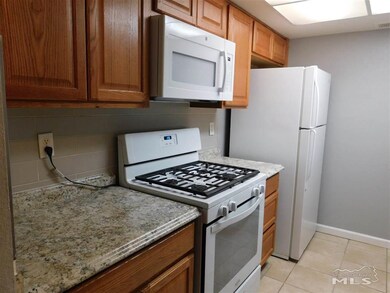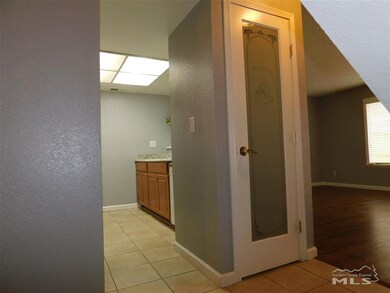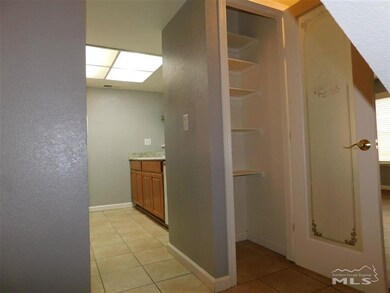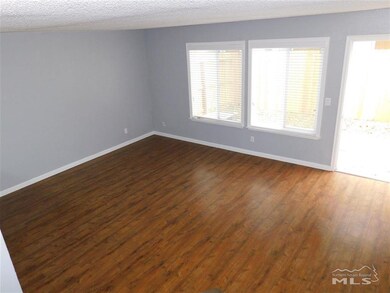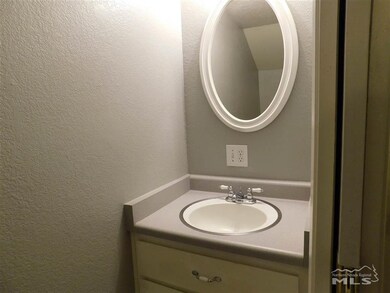
1045 Adrian Way Sparks, NV 89431
Downtown Sparks NeighborhoodHighlights
- View of Trees or Woods
- High Ceiling
- Double Pane Windows
- Clubhouse
- 1 Car Attached Garage
- Refrigerated Cooling System
About This Home
As of December 2020Move in ready condo! This cozy 2 story condo offers 2 bedroom, 1 1/2 bath, 1 car garage, 1 additional parking spot #72, newer flooring throughout, remodeled kitchen, pantry, breakfast bar, A/C, and much more. The patio has recently been extended by association it is now 12x17 sqft. Pride of ownership shows.
Last Agent to Sell the Property
Ferrari-Lund R.E. Sparks License #S.66594 Listed on: 11/27/2020
Property Details
Home Type
- Condominium
Est. Annual Taxes
- $468
Year Built
- Built in 1979
Lot Details
- Back Yard Fenced
- Landscaped
HOA Fees
- $203 Monthly HOA Fees
Parking
- 1 Car Attached Garage
Home Design
- Slab Foundation
- Shingle Roof
- Composition Roof
- Wood Siding
- Stick Built Home
Interior Spaces
- 1,111 Sq Ft Home
- 2-Story Property
- High Ceiling
- Ceiling Fan
- Double Pane Windows
- Blinds
- Family Room
- Combination Dining and Living Room
- Views of Woods
Kitchen
- Breakfast Bar
- Built-In Oven
- Gas Oven
- Gas Cooktop
- Microwave
- Dishwasher
- Disposal
Flooring
- Laminate
- Ceramic Tile
Bedrooms and Bathrooms
- 2 Bedrooms
Laundry
- Laundry Room
- Laundry in Hall
- Dryer
- Washer
- Shelves in Laundry Area
Home Security
Accessible Home Design
- No Interior Steps
- Level Entry For Accessibility
Schools
- Mitchell Elementary School
- Sparks Middle School
- Sparks High School
Utilities
- Refrigerated Cooling System
- Central Air
- Heating System Uses Natural Gas
- Gas Water Heater
- Internet Available
- Phone Available
- Cable TV Available
Additional Features
- Patio
- Ground Level
Listing and Financial Details
- Home warranty included in the sale of the property
- Assessor Parcel Number 03106023
Community Details
Overview
- $200 HOA Transfer Fee
- Western Nevada Management Association, Phone Number (775) 284-4434
- The community has rules related to covenants, conditions, and restrictions
Additional Features
- Clubhouse
- Fire and Smoke Detector
Ownership History
Purchase Details
Home Financials for this Owner
Home Financials are based on the most recent Mortgage that was taken out on this home.Purchase Details
Home Financials for this Owner
Home Financials are based on the most recent Mortgage that was taken out on this home.Purchase Details
Purchase Details
Home Financials for this Owner
Home Financials are based on the most recent Mortgage that was taken out on this home.Similar Homes in Sparks, NV
Home Values in the Area
Average Home Value in this Area
Purchase History
| Date | Type | Sale Price | Title Company |
|---|---|---|---|
| Bargain Sale Deed | $210,000 | First Centennial Reno | |
| Bargain Sale Deed | $105,000 | Capital Title Company Of Nv | |
| Bargain Sale Deed | $103,000 | Founders Title Company Of Nv | |
| Bargain Sale Deed | $75,000 | Western Title Inc |
Mortgage History
| Date | Status | Loan Amount | Loan Type |
|---|---|---|---|
| Open | $36,746 | Credit Line Revolving | |
| Open | $178,500 | New Conventional | |
| Previous Owner | $72,750 | No Value Available |
Property History
| Date | Event | Price | Change | Sq Ft Price |
|---|---|---|---|---|
| 12/31/2020 12/31/20 | Sold | $210,000 | +1.0% | $189 / Sq Ft |
| 11/29/2020 11/29/20 | Pending | -- | -- | -- |
| 11/27/2020 11/27/20 | For Sale | $208,000 | +98.1% | $187 / Sq Ft |
| 12/30/2015 12/30/15 | Sold | $105,000 | 0.0% | $95 / Sq Ft |
| 12/23/2015 12/23/15 | Pending | -- | -- | -- |
| 10/20/2015 10/20/15 | For Sale | $105,000 | -- | $95 / Sq Ft |
Tax History Compared to Growth
Tax History
| Year | Tax Paid | Tax Assessment Tax Assessment Total Assessment is a certain percentage of the fair market value that is determined by local assessors to be the total taxable value of land and additions on the property. | Land | Improvement |
|---|---|---|---|---|
| 2025 | $527 | $35,478 | $20,825 | $14,653 |
| 2024 | $512 | $36,612 | $21,070 | $15,542 |
| 2023 | $369 | $33,830 | $19,775 | $14,055 |
| 2022 | $498 | $27,790 | $15,400 | $12,390 |
| 2021 | $484 | $25,107 | $12,460 | $12,647 |
| 2020 | $468 | $25,667 | $12,705 | $12,962 |
| 2019 | $446 | $23,524 | $10,675 | $12,849 |
| 2018 | $433 | $20,171 | $7,350 | $12,821 |
| 2017 | $416 | $19,235 | $6,300 | $12,935 |
| 2016 | $405 | $18,264 | $4,830 | $13,434 |
| 2015 | $4 | $17,544 | $3,675 | $13,869 |
| 2014 | $4 | $14,389 | $2,660 | $11,729 |
| 2013 | -- | $10,323 | $1,820 | $8,503 |
Agents Affiliated with this Home
-
Sandra Valle

Seller's Agent in 2020
Sandra Valle
Ferrari-Lund R.E. Sparks
(775) 530-2779
3 in this area
81 Total Sales
-
Amber Dulay

Buyer's Agent in 2020
Amber Dulay
Clark Real Estate & Inv.
(775) 750-8935
3 in this area
16 Total Sales
-
Dan Berg

Seller's Agent in 2015
Dan Berg
Sierra Nevada Properties
(775) 848-2043
1 in this area
202 Total Sales
Map
Source: Northern Nevada Regional MLS
MLS Number: 200016258
APN: 031-060-23
- 1001 Adrian Way
- 1536 Irene Way
- 1563 Steven Ct
- 1527 Steven Ct
- 1560 Steven Ct Unit 2
- 987 Damon Ln
- 1541 I St
- 265 Mellen Ave
- 737 16th St
- 1010 12th St
- 1400 Lorena St
- 1154 H St
- 1811 H St
- 985 10th St
- 1940 Brunetti Way
- 1229 & 1231 F St
- 1714 Meadowvale Way
- 803 10th St
- 1230 E St Unit 1230, 1232, 1234, 12
- 1625 Tyler Way
