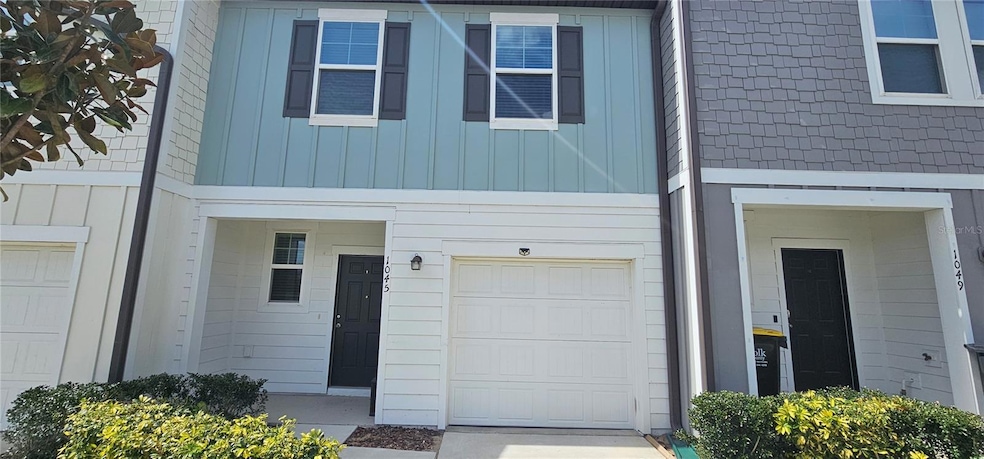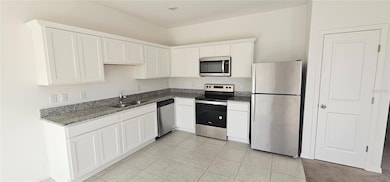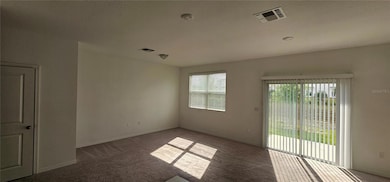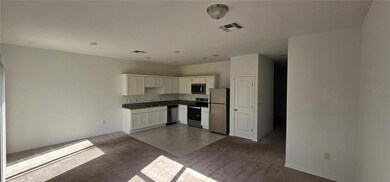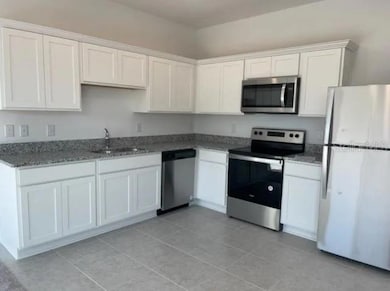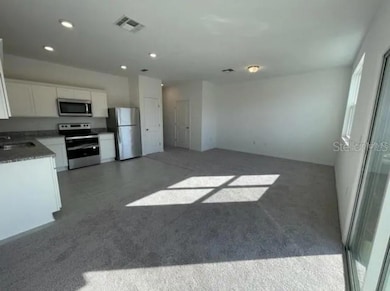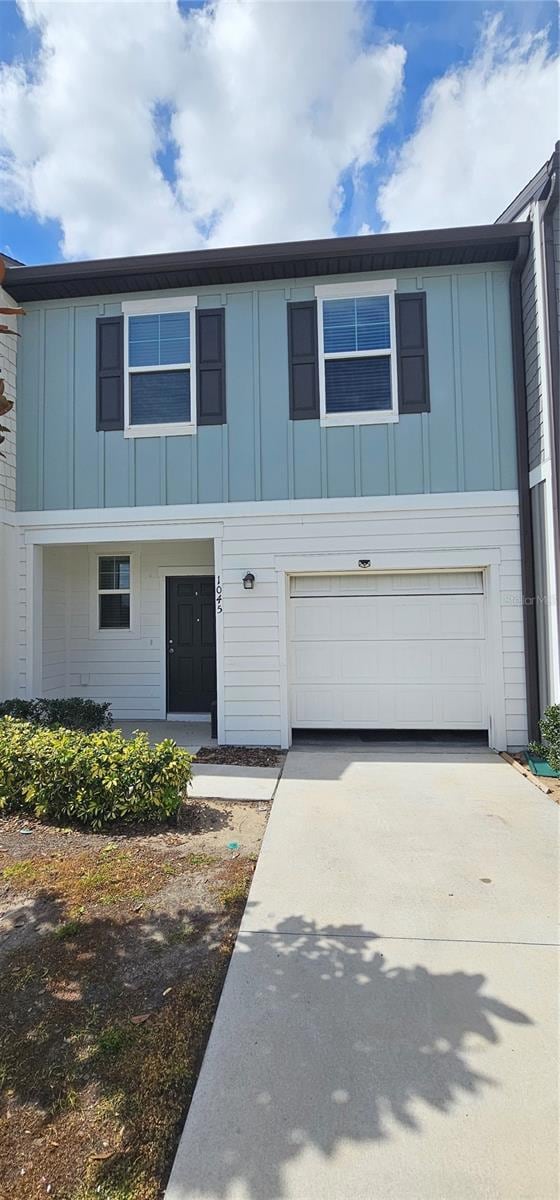1045 Appleton St Davenport, FL 33837
Highlights
- Open Floorplan
- 1 Car Attached Garage
- Central Heating and Cooling System
- Family Room Off Kitchen
- Laundry closet
- Combination Dining and Living Room
About This Home
Welcome to this beautiful 3-bedroom, 2.5-bathroom townhome spanning 1,421 sq ft, complete with a one-car garage. Enjoy a modern open-concept design with a gourmet kitchen featuring stainless steel appliances and granite countertops, plus a master suite with large walk-in closets and an en-suite bathroom. This home offers space and style for all your needs. The community shines with amenities like a pool, clubhouse, playground, and walking trails-perfect for relaxation or family fun. Located near US-27 and I-4, you're minutes from Davenport's shops and dining, with easy access to Orlando's attractions and Lakeland. Top schools and colleges, like Polk State College, are a short drive away. This low-maintenance townhome blends comfort, convenience, and a prime Central Florida location. Make it yours today!
Listing Brokerage by MarView International Realty
Listing Agent
MARVIEW INTERNATIONAL REALTY LLC Brokerage Phone: 888-309-1588 License #3326434 Listed on: 08/16/2025
Co-Listing Agent
MARVIEW INTERNATIONAL REALTY LLC Brokerage Phone: 888-309-1588 License #3453962
Townhouse Details
Home Type
- Townhome
Year Built
- Built in 2022
Lot Details
- 2,091 Sq Ft Lot
Parking
- 1 Car Attached Garage
Home Design
- Bi-Level Home
Interior Spaces
- 1,404 Sq Ft Home
- Open Floorplan
- Family Room Off Kitchen
- Combination Dining and Living Room
- Carpet
Kitchen
- Convection Oven
- Microwave
- Dishwasher
- Disposal
Bedrooms and Bathrooms
- 3 Bedrooms
Laundry
- Laundry closet
- Washer Hookup
Utilities
- Central Heating and Cooling System
- Heat Pump System
- Thermostat
- Electric Water Heater
Listing and Financial Details
- Residential Lease
- Security Deposit $1,750
- Property Available on 8/6/25
- The owner pays for grounds care
- $75 Application Fee
- Assessor Parcel Number 27-26-29-707042-002290
Community Details
Overview
- Property has a Home Owners Association
- (407) 788 6700 Association
- Madison Place Ph 2 Subdivision
- Association Owns Recreation Facilities
Pet Policy
- Pet Size Limit
- Small pets allowed
Map
Property History
| Date | Event | Price | List to Sale | Price per Sq Ft |
|---|---|---|---|---|
| 10/09/2025 10/09/25 | Price Changed | $1,695 | -3.1% | $1 / Sq Ft |
| 09/18/2025 09/18/25 | Price Changed | $1,750 | -2.5% | $1 / Sq Ft |
| 08/16/2025 08/16/25 | For Rent | $1,795 | -- | -- |
Source: Stellar MLS
MLS Number: O6333970
APN: 27-26-29-707042-002290
- 1113 Merrill St
- 1024 Appleton St
- 1120 Merrill St
- 1626 Rock Elm Rd
- 1622 Rock Elm Rd
- 892 Grandin St
- 516 Madison Dr
- 1650 Rock Elm Rd
- 1757 Rock Elm Rd
- 665 Madison Dr
- 943 Grandin St
- 955 Grandin St
- Pearson Plan at Danbury at Ridgewood Lakes
- 855 Grandin St
- 453 Madison Dr
- 699 Madison Dr
- 204 Canary Island Cir
- 1327 Tallowwood Ln
- 1335 Tallowwood Ln
- 397 Madison Dr
- 1064 Appleton St
- 1113 Merrill St
- 1658 Rock Elm Rd
- 1670 Rock Elm Rd
- 1924 Tamarack Pass
- 528 Madison Dr
- 1995 Tamarack Pass
- 1666 Rock Elm Rd
- 1642 Rock Elm Rd
- 852 Grandin St
- 927 Grandin St
- 2195 Longleaf Rd
- 1466 Ironbark Bend
- 3025 Ascend Ridge Dr
- 445 Madison Dr
- 437 Madison Dr
- 338 Madison Dr
- 2050 Florida Development Rd Unit A
- 2050 Florida Development Rd Unit B
- 182 Mandovi St
