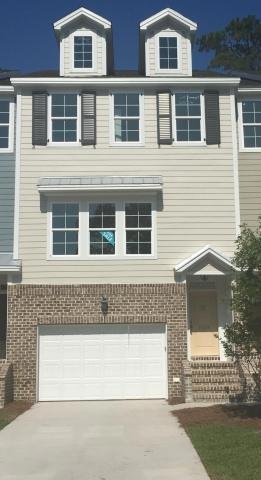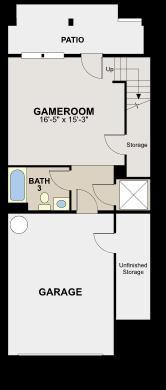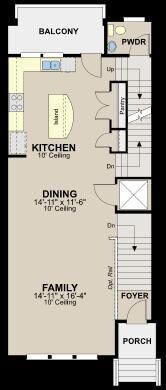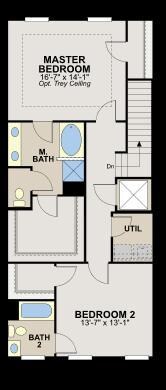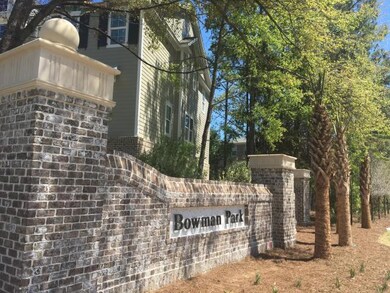
1045 Bowman Woods Dr Mount Pleasant, SC 29464
Rifle Range NeighborhoodHighlights
- Under Construction
- Two Primary Bedrooms
- Deck
- Mamie Whitesides Elementary School Rated A
- Home Energy Rating Service (HERS) Rated Property
- Wood Flooring
About This Home
As of September 2020Gorgeous 3 Bed/ 3.5 Bath Luxury Townhome in the Heart of Mt. Pleasant. Upon entering the townhome, you walk up elegant Hardwood Stairs to the spacious main living area. The Main Living level boast an open layout, including a large kitchen, dining area, great room, walk-in pantry, and powder room,. Beautiful Hardwood floors are found throughout the entire main living area along with 10ft ceilings. The Kitchen is every chef's dream offering 42" Staggered New Haven Stone Cabinets w/ under cabinet lighting, a spacious Kitchen Island w/ SS Gas appliances, Tile Backsplash & Granite Countertops. Off of the kitchen there is a private covered deck making it the perfect place to enjoy a morning cup of coffee. Upstairs you will find a large Guest Suite with its own private full bath and a large walk- in closet. The elegant Master Suite is also located on the same level. The Master Bath offers a Separate Tub and Tiled Shower, Raised Vanities w/ Dual Sinks, a private water closet, and a huge walk-in closet. The ground floor of this townhome has a full bath, walk-in closet and flex/3rd bedroom. Off this room you will have your own private patio. The oversized 1 car garage which provides space for your car plus ample storage space completes this knock out end unit townhome. This natural gas, HERS rated townhome is energy efficient and includes radiant barrier roof sheathing, Tankless water heater, advanced sealing techniques, and MI low E IMPACT RESISTANT windows. Estimated completion: November 2016.
Last Agent to Sell the Property
SM SOUTH CAROLINA BROKERAGE LLC License #84614 Listed on: 03/31/2016
Home Details
Home Type
- Single Family
Est. Annual Taxes
- $2,064
Year Built
- Built in 2016 | Under Construction
HOA Fees
- $166 Monthly HOA Fees
Parking
- 2.5 Car Attached Garage
- Garage Door Opener
Home Design
- Slab Foundation
- Architectural Shingle Roof
- Cement Siding
Interior Spaces
- 2,270 Sq Ft Home
- 3-Story Property
- Smooth Ceilings
- High Ceiling
- Entrance Foyer
- Family Room
- Combination Dining and Living Room
- Game Room
Kitchen
- Eat-In Kitchen
- Dishwasher
- Kitchen Island
Flooring
- Wood
- Ceramic Tile
Bedrooms and Bathrooms
- 3 Bedrooms
- Double Master Bedroom
- Walk-In Closet
- Garden Bath
Outdoor Features
- Deck
- Covered patio or porch
- Stoop
Schools
- Mamie Whitesides Elementary School
- Laing Middle School
- Wando High School
Utilities
- No Cooling
- Heat Pump System
- Tankless Water Heater
Additional Features
- Home Energy Rating Service (HERS) Rated Property
- 2,178 Sq Ft Lot
Community Details
- Front Yard Maintenance
- Bowman Park Subdivision
Listing and Financial Details
- Home warranty included in the sale of the property
Ownership History
Purchase Details
Home Financials for this Owner
Home Financials are based on the most recent Mortgage that was taken out on this home.Purchase Details
Home Financials for this Owner
Home Financials are based on the most recent Mortgage that was taken out on this home.Similar Homes in Mount Pleasant, SC
Home Values in the Area
Average Home Value in this Area
Purchase History
| Date | Type | Sale Price | Title Company |
|---|---|---|---|
| Deed | $514,000 | None Available | |
| Deed | $428,671 | None Available |
Mortgage History
| Date | Status | Loan Amount | Loan Type |
|---|---|---|---|
| Open | $462,600 | New Conventional | |
| Previous Owner | $407,237 | New Conventional |
Property History
| Date | Event | Price | Change | Sq Ft Price |
|---|---|---|---|---|
| 09/04/2020 09/04/20 | Sold | $514,000 | 0.0% | $224 / Sq Ft |
| 08/05/2020 08/05/20 | Pending | -- | -- | -- |
| 06/17/2020 06/17/20 | For Sale | $514,000 | +19.9% | $224 / Sq Ft |
| 02/03/2017 02/03/17 | Sold | $428,671 | +10.8% | $189 / Sq Ft |
| 09/20/2016 09/20/16 | Pending | -- | -- | -- |
| 03/31/2016 03/31/16 | For Sale | $387,000 | -- | $170 / Sq Ft |
Tax History Compared to Growth
Tax History
| Year | Tax Paid | Tax Assessment Tax Assessment Total Assessment is a certain percentage of the fair market value that is determined by local assessors to be the total taxable value of land and additions on the property. | Land | Improvement |
|---|---|---|---|---|
| 2023 | $2,064 | $20,560 | $0 | $0 |
| 2022 | $1,896 | $20,560 | $0 | $0 |
| 2021 | $2,085 | $20,560 | $0 | $0 |
| 2020 | $1,904 | $17,960 | $0 | $0 |
| 2019 | $1,812 | $17,160 | $0 | $0 |
| 2017 | $353 | $2,610 | $0 | $0 |
Agents Affiliated with this Home
-
Russell Price
R
Seller's Agent in 2020
Russell Price
Brand Name Real Estate
(843) 670-1170
3 in this area
14 Total Sales
-
Leah Rust
L
Buyer's Agent in 2020
Leah Rust
The Boulevard Company
(843) 709-9211
2 in this area
40 Total Sales
-
Leigh Mason
L
Seller's Agent in 2017
Leigh Mason
SM SOUTH CAROLINA BROKERAGE LLC
(336) 408-6875
141 Total Sales
-
Benjamin Stein

Buyer's Agent in 2017
Benjamin Stein
BIG Realty, LLC
(843) 860-7194
4 in this area
62 Total Sales
Map
Source: CHS Regional MLS
MLS Number: 16008399
APN: 560-02-00-089
- 1048 Bowman Woods Dr
- 1128 Melvin Bennett Rd
- 1474 Blue Cascade Dr
- 1309 Llewellyn Rd
- 1443 Cambridge Lakes Dr Unit B208
- 1700 Paradise Lake Dr
- 1261 Gannett Rd
- 1583 Paradise Lake Dr
- 1588 Paradise Lake Dr
- 1412 Oaklanding Rd
- 1224 Decoy Ct
- 1406 Oaklanding Rd
- 1433 Oaklanding Rd
- 1615 Paradise Lake Dr
- 1415 Inland Creek Way
- 0 Chuck Dawley Blvd Unit 25018679
- 1111 Kilarney Rd
- 1107 S Shadow Dr
- 901 Sea Gull Dr Unit A&B
- 1288 Old Colony Rd
