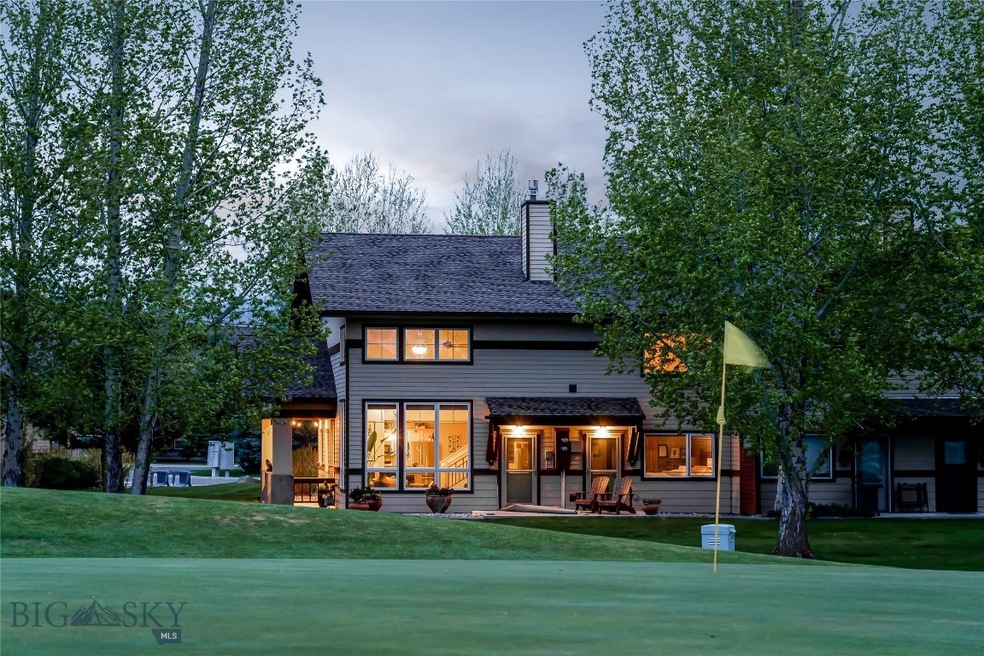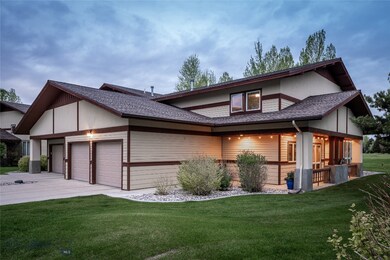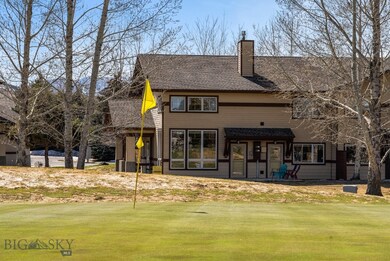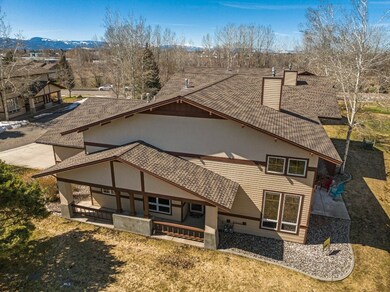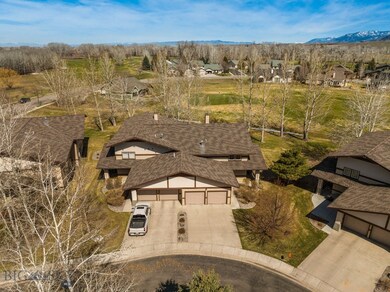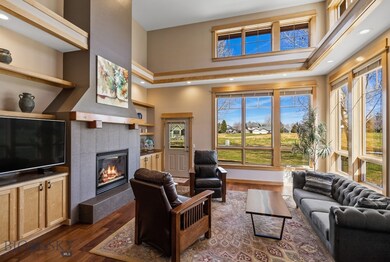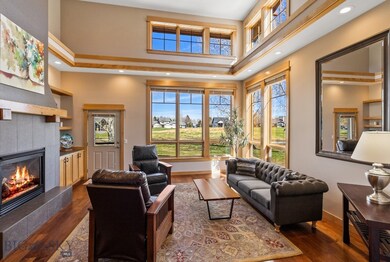
1045 Boylan Rd Unit 6 Bozeman, MT 59715
Highlights
- Ski Accessible
- Golf Course Community
- Craftsman Architecture
- Hawthorne Elementary School Rated A-
- View of Trees or Woods
- Vaulted Ceiling
About This Home
As of July 2023The overall craftsmanship of this end unit, duplex style condo is strikingly impressive. It is perfectly situated on the 6th green of the Bridger Creek Golf Course which lies at the base of the Bridger Mountains and incidentally was selected by Golf Digest as one of the ten best courses in Montana. Furthermore, it’s centered in a quiet community and surrounded by gorgeous mountain vistas only 5 minutes from Historic Downtown Bozeman and 20 minutes from Bridger Bowl Ski Resort. If you enjoy an outdoor lifestyle, there is also an excellent network of walking and biking trails and blue-ribbon trout fishing nearby. Built in 2001 and extensively renovated in 2018, the spacious, open floor plan features 17’ vaulted ceilings in main living area with expansive, picture windows and clear story casements above for maximum light and magical views. Other quality attributes include walnut floors, solid wood trim and doors, wool carpet, tiled entry, attractive gas fireplace in living room, maple cabinetry in kitchen, with bar seating and KitchenAid appliances, nice dining area, a walk-in pantry, a utility room with plenty of cabinets, half bath on main level as well as a handsome, primary Master bedroom suite with a first class ensuite bath and walk-in closet. This area has access to an outside, concrete patio, ideal for jump starting your day and enjoying the air and scenery with a morning cup of coffee. The upstairs highlights a secondary suite with private full bath and walk-in closet. A second bedroom and additional bath is also on this floor complete with a bonus den/office space accentuated with a large built-in bookcase. All in all, this exceptional property comprises 2,464 sqft. Heating is provided by baseboard natural gas on the second level and radiant floors on the main level. There is an attached two car garage with ample storage capability. On top of all the other amenities, it's a condo, so all exterior maintenance is taken care of, all you have to do is sit back and enjoy!
Property Details
Home Type
- Condominium
Est. Annual Taxes
- $4,286
Year Built
- Built in 2001
Lot Details
- Landscaped
- Sprinkler System
- Lawn
HOA Fees
- $375 Monthly HOA Fees
Parking
- 2 Car Attached Garage
- Garage Door Opener
Property Views
- Woods
- Mountain
- Meadow
Home Design
- Craftsman Architecture
- Shingle Roof
- Asphalt Roof
- Hardboard
Interior Spaces
- 2,464 Sq Ft Home
- 2-Story Property
- Vaulted Ceiling
- Gas Fireplace
- Window Treatments
Kitchen
- Stove
- Range
- Microwave
- Dishwasher
- Disposal
Flooring
- Wood
- Partially Carpeted
- Radiant Floor
- Tile
Bedrooms and Bathrooms
- 3 Bedrooms
- Walk-In Closet
Laundry
- Dryer
- Washer
Home Security
Outdoor Features
- Covered patio or porch
Utilities
- Cooling System Mounted To A Wall/Window
- Heating System Uses Natural Gas
- Baseboard Heating
- Phone Available
Listing and Financial Details
- Assessor Parcel Number RFH34343
Community Details
Overview
- Association fees include insurance, ground maintenance, maintenance structure, sewer, snow removal, water
- Bridger Creek Subdivision
Recreation
- Golf Course Community
- Community Playground
- Park
- Trails
- Ski Accessible
Pet Policy
- Pets Allowed
Security
- Fire and Smoke Detector
Ownership History
Purchase Details
Home Financials for this Owner
Home Financials are based on the most recent Mortgage that was taken out on this home.Purchase Details
Home Financials for this Owner
Home Financials are based on the most recent Mortgage that was taken out on this home.Purchase Details
Similar Homes in Bozeman, MT
Home Values in the Area
Average Home Value in this Area
Purchase History
| Date | Type | Sale Price | Title Company |
|---|---|---|---|
| Warranty Deed | -- | Titleone | |
| Warranty Deed | -- | Montana Title & Escrow | |
| Interfamily Deed Transfer | -- | None Available |
Mortgage History
| Date | Status | Loan Amount | Loan Type |
|---|---|---|---|
| Previous Owner | $405,000 | New Conventional |
Property History
| Date | Event | Price | Change | Sq Ft Price |
|---|---|---|---|---|
| 07/11/2023 07/11/23 | Sold | -- | -- | -- |
| 06/17/2023 06/17/23 | Pending | -- | -- | -- |
| 05/04/2023 05/04/23 | For Sale | $985,000 | +52.7% | $400 / Sq Ft |
| 07/31/2020 07/31/20 | Sold | -- | -- | -- |
| 07/01/2020 07/01/20 | Pending | -- | -- | -- |
| 05/22/2020 05/22/20 | For Sale | $645,000 | -- | $262 / Sq Ft |
Tax History Compared to Growth
Tax History
| Year | Tax Paid | Tax Assessment Tax Assessment Total Assessment is a certain percentage of the fair market value that is determined by local assessors to be the total taxable value of land and additions on the property. | Land | Improvement |
|---|---|---|---|---|
| 2024 | $5,633 | $846,100 | $0 | $0 |
| 2023 | $5,448 | $921,700 | $0 | $0 |
| 2022 | $4,286 | $508,000 | $0 | $0 |
| 2021 | $4,299 | $508,000 | $0 | $0 |
| 2020 | $3,877 | $453,800 | $0 | $0 |
| 2019 | $3,966 | $453,800 | $0 | $0 |
| 2018 | $3,638 | $293,549 | $0 | $0 |
| 2017 | $1,995 | $385,900 | $0 | $0 |
| 2016 | $1,559 | $324,900 | $0 | $0 |
| 2015 | $1,561 | $324,900 | $0 | $0 |
| 2014 | $2,147 | $213,802 | $0 | $0 |
Agents Affiliated with this Home
-
Jay Oddy

Seller's Agent in 2023
Jay Oddy
eXp Realty, LLC
(406) 451-9186
93 Total Sales
-
Lisa Prugh
L
Buyer's Agent in 2023
Lisa Prugh
Century 21 HMR
(406) 599-6004
26 Total Sales
-
Marcie Hahn-Knoff

Seller's Agent in 2020
Marcie Hahn-Knoff
Knoff Group Real Estate
(406) 924-9559
185 Total Sales
Map
Source: Big Sky Country MLS
MLS Number: 381903
APN: 06-0905-31-4-10-49-7006
- 1031 Boylan Rd
- 2403 Birdie Dr Unit A
- 1037 Boylan Rd Unit 1
- 2402 Blue Silos Way
- 3213 Augusta Dr
- 523 St Andrews Dr
- 557 St Andrews Dr
- 1078 Caddie Ct
- 1055 Caddie Ct
- 329 Gallatin Park Dr Unit 103/203
- 329 Gallatin Park Dr Unit 102/202
- 2263 Snow Flake Ct
- 375 Gallatin Park Dr
- 369 Gallatin Park Dr
- 365 Gallatin Park Dr
- 365, 369 & 375 Gallatin Park Dr
- 2497 Northview St
- TBD Gallatin Park Dr
- 111 Maus Ln
- 611 Nikles Dr Unit 102/202
