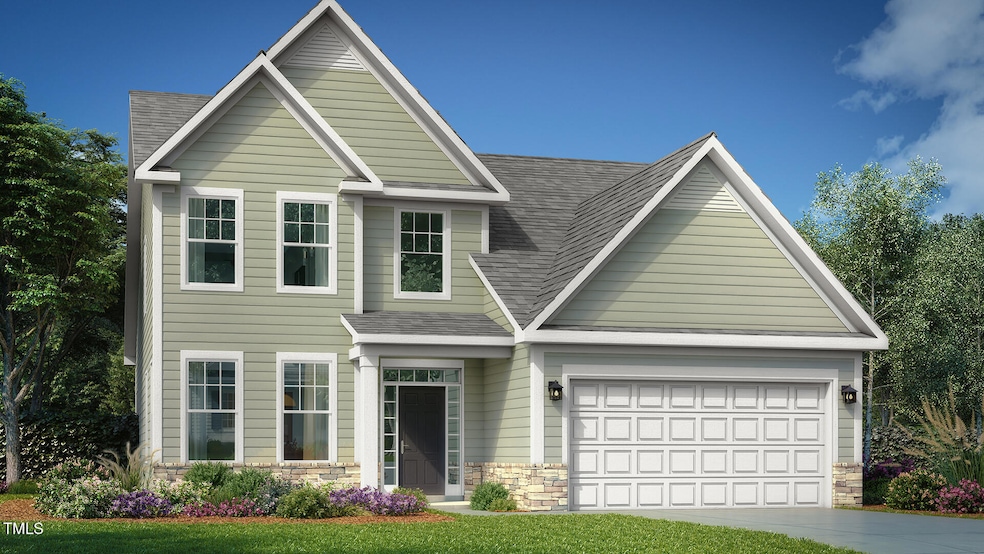
1045 Channel Drop Blvd Zebulon, NC 27597
Highlights
- New Construction
- 2 Car Attached Garage
- Central Air
- Craftsman Architecture
- Luxury Vinyl Tile Flooring
- Heat Pump System
About This Home
As of April 2025Huge Kitchen and Open Concept Living with the Primary Bedroom on the Main floor. The second floor boasts a huge bonus room and 3 secondary bedrooms! Interior Finishes Carefully selected by our Design Team to bring Neutral, Modern Style to DRB's most sought after 1st floor Primary Bedroom Plan! Community Amenities include Pool with Clubhouse, Tennis Court, TWO Pickleball courts, THREE Dog Parks, Playground, Fire Pit, Horseshoe, Bocci Ball, Fire Pit & Greenway Trail. Sidewalks on both sides of all streets. Come see why Sidney Creek is Zebulon's most popular New Community! Drywall NOT YET started as of 10.30.24 - January/February 2025 completion estimate!
Last Agent to Sell the Property
DRB Group North Carolina LLC License #276366 Listed on: 10/30/2024

Home Details
Home Type
- Single Family
Est. Annual Taxes
- $113
Year Built
- Built in 2024 | New Construction
Lot Details
- 8,930 Sq Ft Lot
HOA Fees
- $42 Monthly HOA Fees
Parking
- 2 Car Attached Garage
- 2 Open Parking Spaces
Home Design
- Home is estimated to be completed on 1/31/25
- Craftsman Architecture
- Slab Foundation
- Frame Construction
- Shingle Roof
- Asphalt Roof
- Vinyl Siding
- Stone Veneer
Interior Spaces
- 2,497 Sq Ft Home
- 2-Story Property
Flooring
- Carpet
- Luxury Vinyl Tile
Bedrooms and Bathrooms
- 4 Bedrooms
Schools
- Wake County Schools Elementary And Middle School
- Wake County Schools High School
Utilities
- Central Air
- Heat Pump System
Community Details
- Association fees include storm water maintenance
- Charleston Management Association, Phone Number (919) 847-3003
- Built by DRB Homes
- Sidney Creek Subdivision, Middleton Floorplan
Listing and Financial Details
- Assessor Parcel Number 2714397395
Ownership History
Purchase Details
Home Financials for this Owner
Home Financials are based on the most recent Mortgage that was taken out on this home.Similar Homes in Zebulon, NC
Home Values in the Area
Average Home Value in this Area
Purchase History
| Date | Type | Sale Price | Title Company |
|---|---|---|---|
| Special Warranty Deed | $379,500 | None Listed On Document | |
| Special Warranty Deed | $379,500 | None Listed On Document |
Mortgage History
| Date | Status | Loan Amount | Loan Type |
|---|---|---|---|
| Open | $357,637 | VA | |
| Closed | $357,637 | VA |
Property History
| Date | Event | Price | Change | Sq Ft Price |
|---|---|---|---|---|
| 04/04/2025 04/04/25 | Sold | $379,236 | 0.0% | $152 / Sq Ft |
| 11/24/2024 11/24/24 | Pending | -- | -- | -- |
| 10/30/2024 10/30/24 | For Sale | $379,236 | -- | $152 / Sq Ft |
Tax History Compared to Growth
Tax History
| Year | Tax Paid | Tax Assessment Tax Assessment Total Assessment is a certain percentage of the fair market value that is determined by local assessors to be the total taxable value of land and additions on the property. | Land | Improvement |
|---|---|---|---|---|
| 2024 | $113 | $65,000 | $65,000 | $0 |
Agents Affiliated with this Home
-
Kimberly Kendrick
K
Seller's Agent in 2025
Kimberly Kendrick
DRB Group North Carolina LLC
(919) 389-4475
223 in this area
281 Total Sales
-
Kaeli Hinton
K
Seller Co-Listing Agent in 2025
Kaeli Hinton
DRB Group North Carolina LLC
(919) 623-4312
248 in this area
290 Total Sales
-
mary kromenhoek
m
Buyer's Agent in 2025
mary kromenhoek
Coldwell Banker HPW
(919) 244-7343
1 in this area
148 Total Sales
Map
Source: Doorify MLS
MLS Number: 10060821
APN: 2714.01-39-7395-000
- 1065 Channel Drop Blvd
- 1094 Channel Drop Blvd
- 1060 Channel Drop Blvd
- 1052 Channel Drop Blvd
- 1048 Channel Drop Blvd
- 1044 Channel Drop Blvd
- 1024 Channel Drop Blvd
- 1116 Sidney Creek Dr
- 612 Hipwood Dr
- 645 Hipwood Dr
- 637 Hipwood Dr
- 628 Hipwood Dr
- 624 Hipwood Dr
- 616 Hipwood Dr
- 608 Hipwood Dr
- 601 Hipwood Dr
- 605 Hipwood Dr
- 617 Hipwood Dr
- 621 Hipwood Dr
- 625 Hipwood Dr




