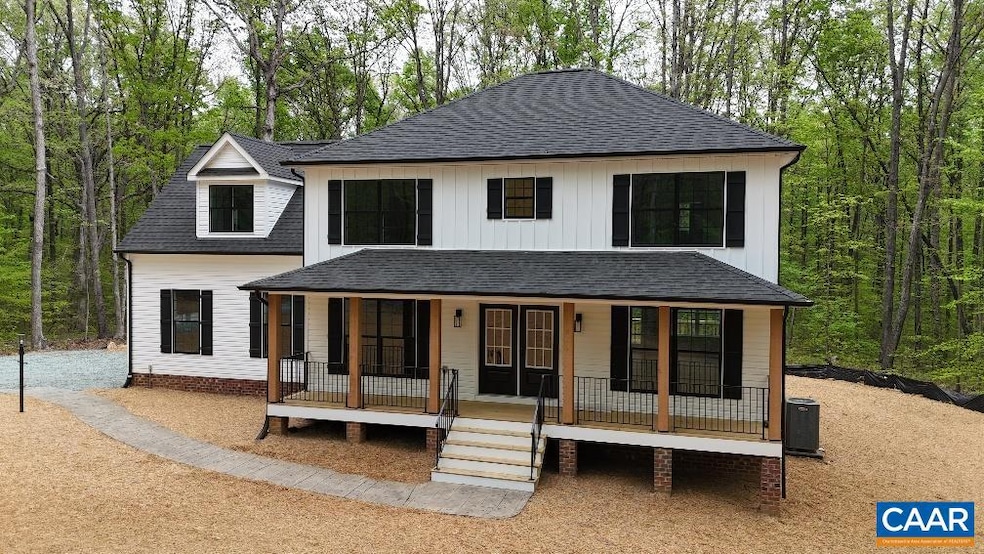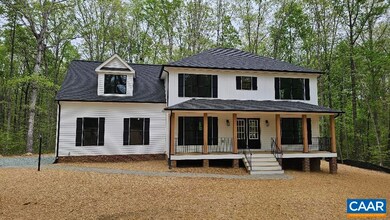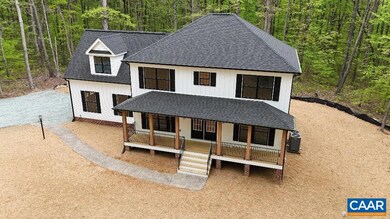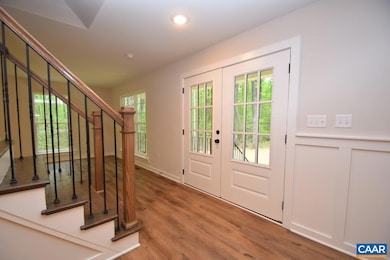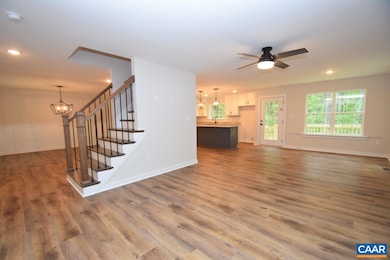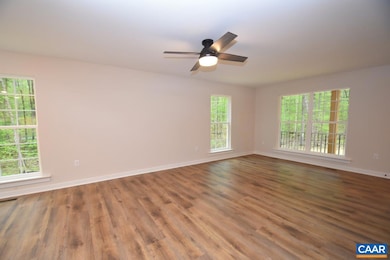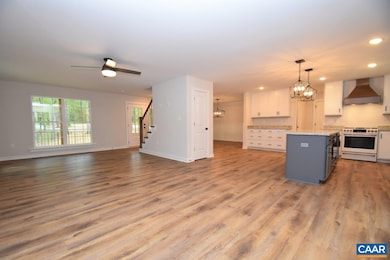
1045 Chopping Rd Unit CP 1 Mineral, VA 23117
Estimated payment $3,665/month
Highlights
- Popular Property
- New Construction
- Deck
- Thomas Jefferson Elementary School Rated A-
- 22 Acre Lot
- Great Room
About This Home
TO BE BUILT! The Magnolia model, sited on 22 acres, with upgrades galore both inside and out! Interior upgrades include Laminate Flooring throughout the entire first floor, black interior hardware package, spacious great room with extra lighting, dining room with craftsman trim package, gourmet kitchen with quartz countertops, 2x7 island with pendant lights, Tier 2 42” cabinets, stainless steel appliances and farmhouse sink, spacious pantry, mudroom and half bath finish out the main level. Take the oak stairs with craftsman railing, ceiling fan with light and craftsman trim vertical package in primary bedroom, 5' tile shower and flooring in primary bathroom with transom window and double bowl vanity, LED lights in the 3 bedrooms, pull down attic stairs with storage, and adult height toilets in primary and half baths. 2 zone HVAC. Exterior upgrades include sideload garage with opener, black windows and gutters on front elevation, craftsman shutters, full front porch with wrought iron rails, French front door with 3/4 glass, extra windows, 12" board and batt are above the Front Porch, stained gable, and 10x14 rear deck. Late fall completion! Photos are similar. Ask how you can save $10,000 in closing costs!
Home Details
Home Type
- Single Family
Est. Annual Taxes
- $4,069
Year Built
- Built in 2025 | New Construction
Lot Details
- 22 Acre Lot
- Open Lot
- Property is zoned A-2 Agricultural General
Parking
- 2 Car Garage
Home Design
- Proposed Property
- Concrete Block With Brick
- Brick Foundation
- Vinyl Siding
Interior Spaces
- 2,364 Sq Ft Home
- 2-Story Property
- Transom Windows
- Mud Room
- Entrance Foyer
- Great Room
- Dining Room
- Crawl Space
- Fire and Smoke Detector
Flooring
- Carpet
- Laminate
- Ceramic Tile
- Vinyl
Bedrooms and Bathrooms
- 4 Bedrooms
- Bathroom on Main Level
Laundry
- Laundry Room
- Washer and Dryer Hookup
Outdoor Features
- Deck
- Front Porch
Schools
- Thomas Jefferson Elementary School
- Louisa Middle School
- Louisa High School
Utilities
- Central Heating and Cooling System
- Heat Pump System
- Well
- Septic Tank
Community Details
- Built by LIBERTY HOMES VA
Listing and Financial Details
- Assessor Parcel Number 42 34
Map
Home Values in the Area
Average Home Value in this Area
Tax History
| Year | Tax Paid | Tax Assessment Tax Assessment Total Assessment is a certain percentage of the fair market value that is determined by local assessors to be the total taxable value of land and additions on the property. | Land | Improvement |
|---|---|---|---|---|
| 2024 | $2,556 | $355,000 | $168,000 | $187,000 |
| 2023 | $2,233 | $326,400 | $173,000 | $153,400 |
| 2022 | $2,350 | $326,400 | $173,000 | $153,400 |
| 2021 | $3,502 | $326,400 | $173,000 | $153,400 |
| 2020 | $2,350 | $326,400 | $173,000 | $153,400 |
| 2019 | $3,656 | $507,800 | $177,800 | $330,000 |
| 2018 | $3,708 | $515,000 | $185,000 | $330,000 |
| 2017 | $3,708 | $515,000 | $185,000 | $330,000 |
| 2016 | $3,708 | $515,000 | $185,000 | $330,000 |
| 2015 | $3,708 | $515,000 | $185,000 | $330,000 |
| 2013 | -- | $515,000 | $185,000 | $330,000 |
Property History
| Date | Event | Price | Change | Sq Ft Price |
|---|---|---|---|---|
| 05/01/2025 05/01/25 | For Sale | $599,999 | -- | $254 / Sq Ft |
Deed History
| Date | Type | Sale Price | Title Company |
|---|---|---|---|
| Interfamily Deed Transfer | -- | None Available | |
| Interfamily Deed Transfer | -- | None Available |
Mortgage History
| Date | Status | Loan Amount | Loan Type |
|---|---|---|---|
| Closed | $25,960,130 | Credit Line Revolving | |
| Closed | $120,250 | Credit Line Revolving |
Similar Homes in Mineral, VA
Source: Charlottesville area Association of Realtors®
MLS Number: 663982
APN: 42-34
- 39 Twin Cedars Rd
- 324 Cedar View Cir
- 309 Shortmans Rd
- 309 L Shortmans Rd
- 1443 Zachary Taylor Hwy
- 0 Louisa Ave Unit VALA2006740
- 2143 Mount Pleasant Church Rd
- 80 Saint Cecilia Ave
- 80 St Cecelia Ave
- 0 Virginia Ave Unit 661731
- 0 Virginia Ave Unit 632573
- 324 Mineral Ave
- TBD Virginia Ave
- 535 Saint Marys Ave
- Lot 10 St Mary's Ave
- 104 E 5th St
- 403 Richmond Ave
- 0 School Bus Rd Unit 656147
- 503 E 5th St
- 1021 Chestnut Ave
