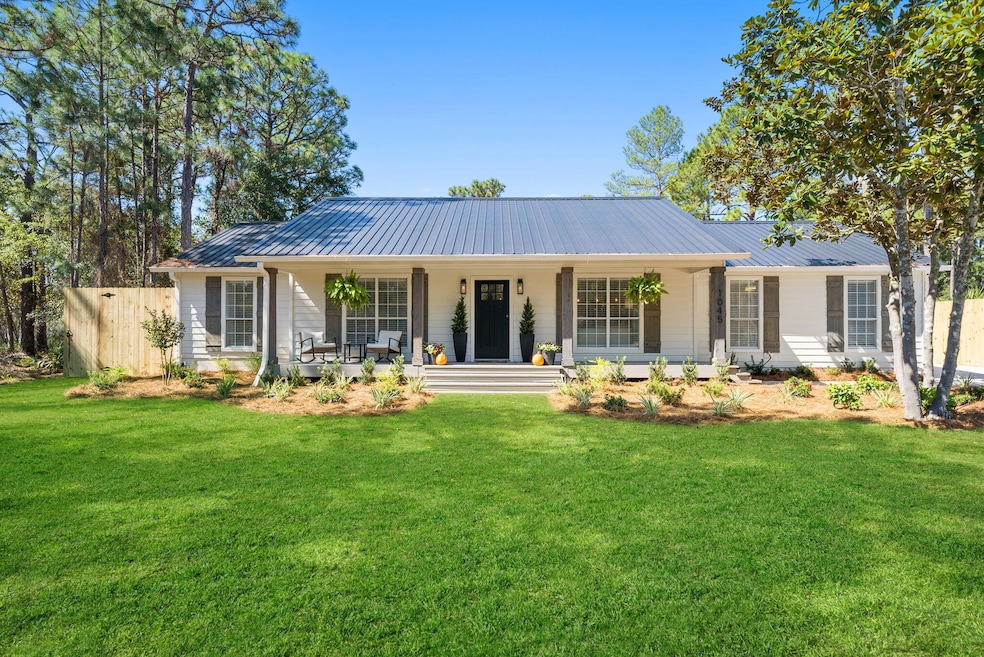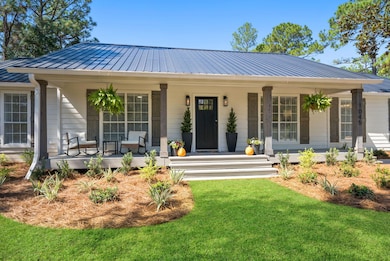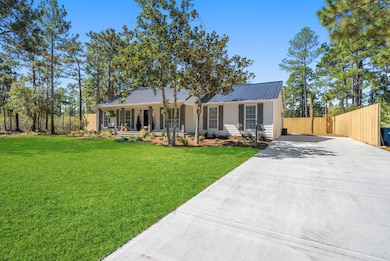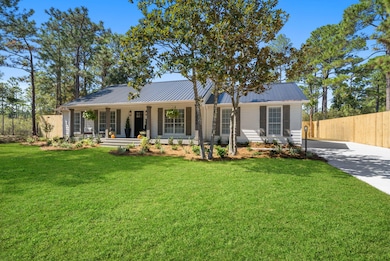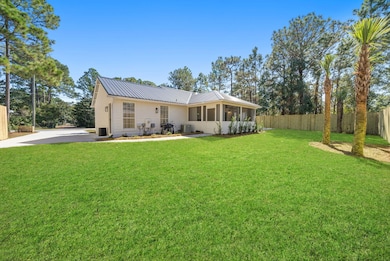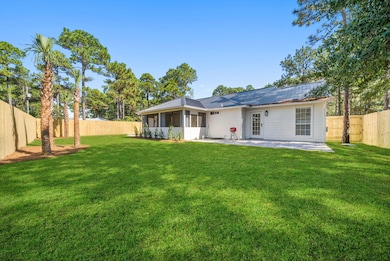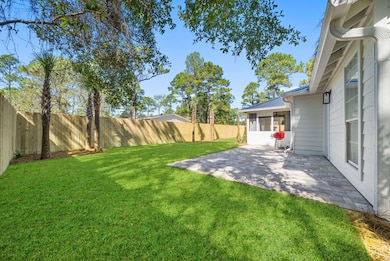1045 Don Bishop Rd Santa Rosa Beach, FL 32459
Estimated payment $3,642/month
Highlights
- Community Boat Launch
- Newly Painted Property
- Corner Lot
- Van R. Butler Elementary School Rated A-
- Cathedral Ceiling
- Great Room
About This Home
Beautifully renovated and fully furnished, this four-bedroom, three-bath Coastal Ranch sits just half a mile from the bay and offers the perfect blend of modern comfort and coastal charm. The home welcomes you with custom cedar columns, shutters, and a newly screened, newly finished front porch, all capped by a brand-new metal roof. Inside, the bright open layout showcases LVP flooring, shiplap accents, and a stunning living room with a vaulted pecky-cypress ceiling, exposed beams, a stone fireplace with built-ins, and an electric insert featuring a remote-controlled heater and fan. The gourmet kitchen is fully stocked and thoughtfully designed with quartz countertops, soft-close custom cabinetry, champagne-gold fixtures, a custom vent hood, dimmable LED lighting, Whirlpool and Galaxy appliances, a double pantry, and an island with a sink and bar seating for four. The primary suite features a tray shiplap ceiling, built-in closet storage, and private access to the rear patio, screened porch, and fenced backyard. Its ensuite bath includes a James Martin double vanity with quartz countertops and premium gold fixtures. Each additional bedroom offers high-efficiency remote-controlled ceiling fans, and the full-sized laundry room includes custom cabinetry, a sink, and front-load washer and dryer. New window treatments are installed throughout the home. Mechanical systems have been well maintained, with both the water heater and HVAC under five years old. Additional storage is easily accessible through the pull-down attic stairs leading to a fully floored attic space. Outdoors, more than $30,000 in professional landscaping creates a lush coastal setting, complete with increased elevation, fine grading, St. Augustine sod, diverse plantings, and nine 10-12 ft Sabal palms lining the property. A private irrigation well supplies the full-coverage sprinkler system. The backyard is fully enclosed with an eight foot wood privacy fence and features brick paver walkways and patio, a large screened porch, and a 4x8 storage buildingperfect for tools, beach gear, or outdoor equipment. The expansive driveway offers parking for eight or more vehicles, including room for a boat or trailer, with the bay and public launch only half a mile away. This turnkey, fully furnished home is designed for effortless coastal livingideal as a primary residence, second home, or investment propertyjust minutes to 30A beaches, dining, shopping, and top-rated schools.
Home Details
Home Type
- Single Family
Est. Annual Taxes
- $1,021
Year Built
- Built in 1997
Lot Details
- 0.25 Acre Lot
- Lot Dimensions are 100x110
- Property fronts a county road
- Back Yard Fenced
- Corner Lot
- Level Lot
- Sprinkler System
- Cleared Lot
- Lawn Pump
- Property is zoned County, Resid Single Family
Home Design
- Newly Painted Property
- Slab Foundation
- Frame Construction
- Pitched Roof
- Ridge Vents on the Roof
- Roof Vent Fans
- Metal Roof
- Wood Trim
- Cement Board or Planked
Interior Spaces
- 1,805 Sq Ft Home
- 1-Story Property
- Partially Furnished
- Built-in Bookshelves
- Shelving
- Woodwork
- Beamed Ceilings
- Coffered Ceiling
- Tray Ceiling
- Cathedral Ceiling
- Ceiling Fan
- Recessed Lighting
- Fireplace
- Double Pane Windows
- Window Treatments
- Insulated Doors
- Great Room
- Dining Area
- Den
- Screened Porch
- Pull Down Stairs to Attic
- Fire and Smoke Detector
Kitchen
- Breakfast Bar
- Walk-In Pantry
- Gas Oven or Range
- Self-Cleaning Oven
- Stove
- Induction Cooktop
- Range Hood
- Microwave
- Ice Maker
- Dishwasher
- Kitchen Island
- Disposal
Flooring
- Painted or Stained Flooring
- Vinyl
Bedrooms and Bathrooms
- 4 Bedrooms
- Split Bedroom Floorplan
- En-Suite Primary Bedroom
- 3 Full Bathrooms
- Dual Vanity Sinks in Primary Bathroom
- Primary Bathroom includes a Walk-In Shower
Laundry
- Laundry Room
- Dryer
- Washer
Outdoor Features
- Patio
- Shed
- Rain Gutters
Schools
- Van R Butler Elementary School
- Emerald Coast Middle School
- South Walton High School
Utilities
- Central Heating and Cooling System
- High Efficiency Heating System
- Underground Utilities
- Well
- Electric Water Heater
Additional Features
- Energy-Efficient Doors
- Flood Insurance May Be Required
Listing and Financial Details
- Assessor Parcel Number 20-2S-20-33040-00A-0060
Community Details
Overview
- Exclusive Beach Subdivision
Recreation
- Community Boat Launch
Map
Home Values in the Area
Average Home Value in this Area
Tax History
| Year | Tax Paid | Tax Assessment Tax Assessment Total Assessment is a certain percentage of the fair market value that is determined by local assessors to be the total taxable value of land and additions on the property. | Land | Improvement |
|---|---|---|---|---|
| 2024 | $951 | $147,293 | -- | -- |
| 2023 | $951 | $143,003 | $0 | $0 |
| 2022 | $933 | $138,838 | $0 | $0 |
| 2021 | $940 | $134,794 | $0 | $0 |
| 2020 | $955 | $137,187 | $23,400 | $113,787 |
| 2019 | $919 | $129,944 | $0 | $0 |
| 2018 | $900 | $127,521 | $0 | $0 |
| 2017 | $870 | $124,898 | $0 | $0 |
| 2016 | $854 | $122,329 | $0 | $0 |
| 2015 | $860 | $121,479 | $0 | $0 |
| 2014 | -- | $121,193 | $0 | $0 |
Property History
| Date | Event | Price | List to Sale | Price per Sq Ft |
|---|---|---|---|---|
| 11/15/2025 11/15/25 | For Sale | $675,000 | -- | $374 / Sq Ft |
Purchase History
| Date | Type | Sale Price | Title Company |
|---|---|---|---|
| Warranty Deed | $100 | Coastal Land Title | |
| Warranty Deed | $100 | Coastal Land Title | |
| Warranty Deed | $100 | Coastal Land Title | |
| Warranty Deed | $130,000 | Mcgill Escrow & Title Llc | |
| Warranty Deed | $335,000 | Southern Escrow & Title Llc | |
| Warranty Deed | $82,000 | -- |
Mortgage History
| Date | Status | Loan Amount | Loan Type |
|---|---|---|---|
| Previous Owner | $139,725 | New Conventional | |
| Previous Owner | $67,000 | Fannie Mae Freddie Mac | |
| Previous Owner | $268,000 | Purchase Money Mortgage |
Source: Emerald Coast Association of REALTORS®
MLS Number: 989723
APN: 20-2S-20-33040-00A-0060
- Lot 4 Mario Rd
- Lot 14 Woodland Bayou Dr
- 523 Woodland Bayou Dr
- 625 Woodland Bayou Dr
- 244 Eagle Bay Ln
- 95 Don Bishop Rd
- 114 S Knightsbridge Ct
- 141 Brizo Ln Unit Lot 4
- Chopin Plan at Brizo
- Venice Plan at Brizo
- Mozart Plan at Brizo
- Schubert Plan at Brizo
- 154 Brizo Ln Unit Lot 11
- 102 Eagle Haven Dr
- 116 Bayou Edge Landing
- 122 Brizo Ln Unit Lot 15
- 160 Brizo Ln Unit Lot 10
- 134 Mussett Bayou Ct
- 129 Mussett Bayou Ct
- 35 Brizo Ln Unit Lot 1
- 244 Eagle Bay Ln
- 207 Sea Eagle Ln
- 108 Don Bishop Bldg 4 Unit 1 Rd Unit 1
- 24 Talon Ct Unit 3
- 77 Talon Ct
- 17 Bald Eagle Ct
- 56 Crepe Myrtle Ln
- 93 Dune Lakes Cir
- 94 Calle Escada
- 133 Stonegate Dr
- 94 Woodshire Dr
- 160 Grand Flora Way
- 418 White Heron Dr
- 82 Sugar Sands Dr
- 31 Corte Lago
- 56 Cypress Cir
- 12 Cypress Cir
- 154 Christian Dr
- 201 Christian Dr
- 115 Galley Ln
