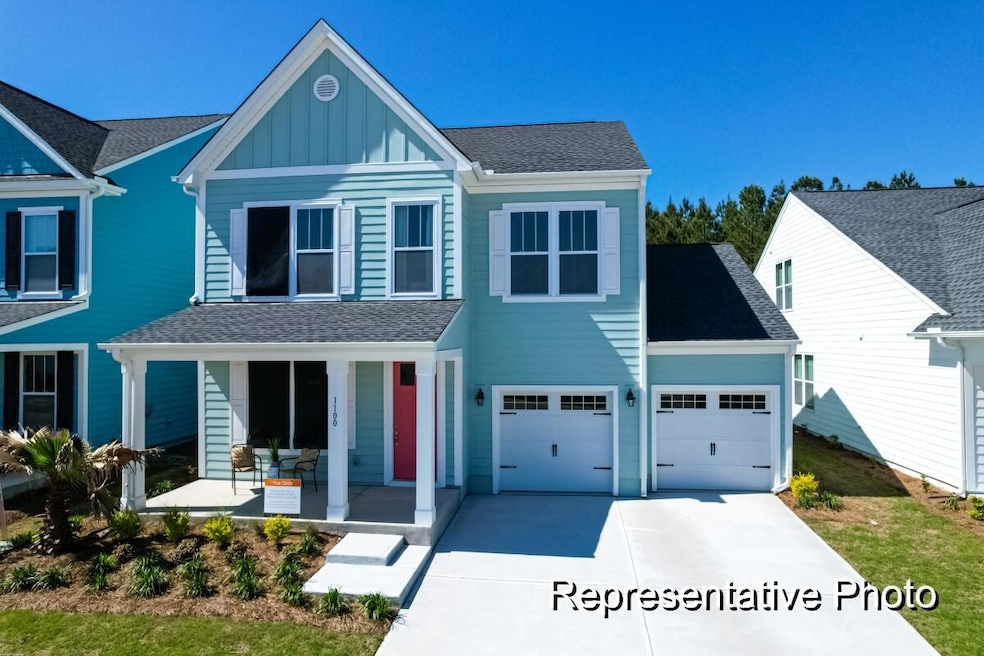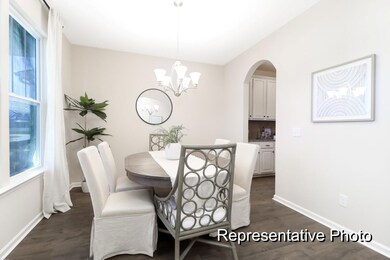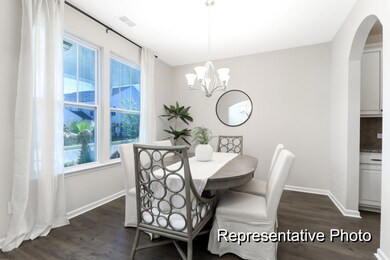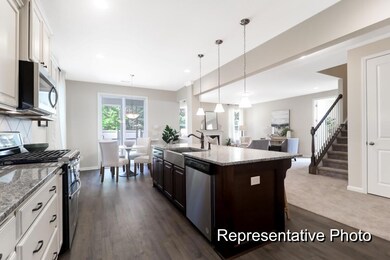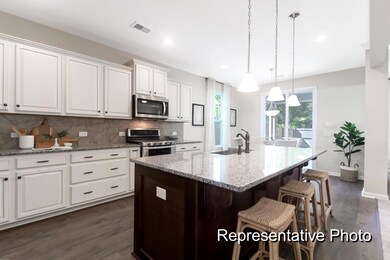1045 Dr Unit Cc3-19-1p Ravenel, SC 29470
Estimated payment $2,913/month
Total Views
2,688
3
Beds
2.5
Baths
2,452
Sq Ft
$186
Price per Sq Ft
Highlights
- Home Energy Rating Service (HERS) Rated Property
- Contemporary Architecture
- Great Room
- Clubhouse
- High Ceiling
- Community Pool
About This Home
Move in at the start of the new year - December/January timeline. The Jasper, a flexible floorplan from 2,471 to 2,482 square feet, offers 3 to 4 bedrooms and 2 to 2.5 bathrooms to accommodate various family needs. Key differences when building a True Home is you build with a local private home builder focused on quality and personalization. Contact a True Advisor for more details and exclusive June savings!
Home Details
Home Type
- Single Family
Year Built
- Built in 2025
Lot Details
- 7,841 Sq Ft Lot
- Development of land is proposed phase
HOA Fees
- $75 Monthly HOA Fees
Parking
- 2 Car Attached Garage
- Garage Door Opener
Home Design
- Contemporary Architecture
- Slab Foundation
- Architectural Shingle Roof
Interior Spaces
- 2,452 Sq Ft Home
- 2-Story Property
- Smooth Ceilings
- High Ceiling
- Entrance Foyer
- Great Room
- Formal Dining Room
- Utility Room with Study Area
- Laundry Room
Kitchen
- Gas Range
- Microwave
- Dishwasher
- Disposal
Flooring
- Carpet
- Laminate
- Vinyl
Bedrooms and Bathrooms
- 3 Bedrooms
- Walk-In Closet
Schools
- Beech Hill Elementary School
- East Edisto Middle School
- Ashley Ridge High School
Utilities
- Central Air
- Heating System Uses Natural Gas
- Wall Furnace
- Tankless Water Heater
Additional Features
- Home Energy Rating Service (HERS) Rated Property
- Front Porch
Listing and Financial Details
- Home warranty included in the sale of the property
Community Details
Overview
- Built by True Homes
- Homecoming Subdivision
Amenities
- Clubhouse
Recreation
- Community Pool
- Trails
Map
Create a Home Valuation Report for This Property
The Home Valuation Report is an in-depth analysis detailing your home's value as well as a comparison with similar homes in the area
Home Values in the Area
Average Home Value in this Area
Property History
| Date | Event | Price | List to Sale | Price per Sq Ft |
|---|---|---|---|---|
| 06/12/2025 06/12/25 | For Sale | $455,440 | -- | $186 / Sq Ft |
Source: CHS Regional MLS
Source: CHS Regional MLS
MLS Number: 25016380
Nearby Homes
- Marion Plan at Tea Farm - Lake Series
- Harrison Plan at Tea Farm - Presidents Series
- Madison Plan at Tea Farm - Presidents Series
- Greenwood Plan at Tea Farm - Lake Series
- Hartwell Plan at Tea Farm - Lake Series
- Monroe Plan at Tea Farm - Presidents Series
- Murray Plan at Tea Farm - Lake Series
- Jefferson Plan at Tea Farm - Presidents Series
- McKinley Plan at Tea Farm - Presidents Series
- Palmetto Plan at Tea Farm - Villas
- 4731 Savannah Hwy
- 5654 Middle Creek Rd
- 5823 Glifton Ave
- 5963 Old Jacksonboro Rd
- 5942 Kelseys Mill Rd
- 5950 Kelseys Mill Rd
- 5728 Salters Hill Rd
- 5860 Martin St
- 6154 Savannah Hwy Unit 1-A
- 5856 Martin St Unit Lot 3
- 5454 5th Fairway Dr
- 4086 Silverside Way
- 1821 Mead Ln
- 677 Bear Swamp Rd
- 211 Satori Way
- 211 Winding River Dr
- 1153 Bees Ferry Rd
- 318 Lanyard St
- 588 Main Rd
- 101 Tomshire Dr
- 1680 Bluewater Way
- 1542 Bluewater Way
- 1461 Nautical Chart Dr
- 5820 Chisolm Rd
- 1491 Bees Ferry Rd
- 1450 Bluewater Way
- 3220 Hatchet Bay Dr
- 3029 Stonecrest Dr Unit Stono
- 3029 Stonecrest Dr Unit Stono Corner
- 1000 Bonieta Harrold Dr
