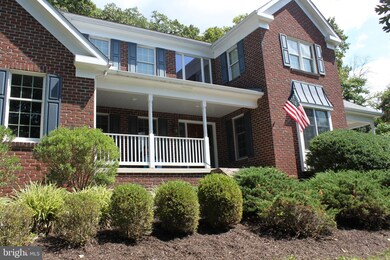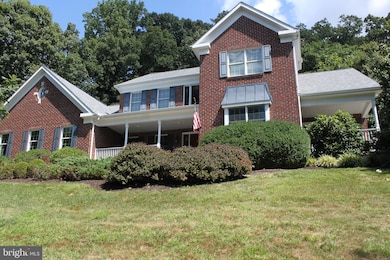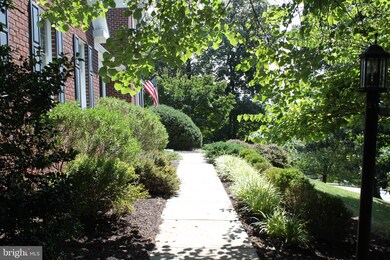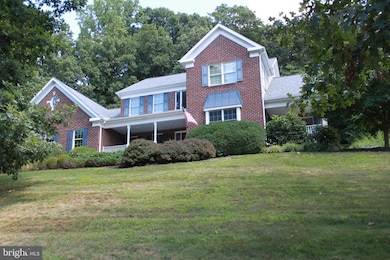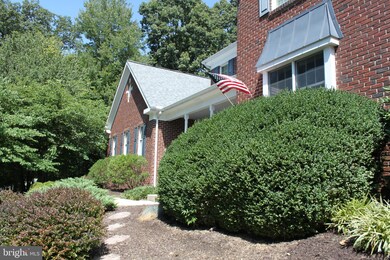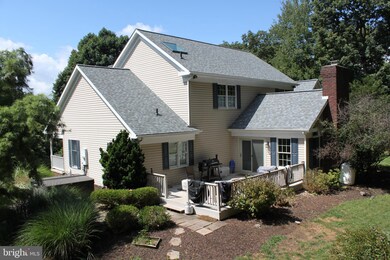
1045 Fairdell Dr Hummelstown, PA 17036
Estimated Value: $711,000 - $859,000
Highlights
- Spa
- Panoramic View
- Cathedral Ceiling
- Hershey Elementary School Rated A
- Deck
- Traditional Architecture
About This Home
As of June 2023Tailored for Luxury Living in Walton Spring Hills! This timeless beauty situated on nearly 2 acres of land, features an open floor plan, with hand laid and stained hardwood floors, elegant foyer that gives you a sense of accomplishment. Kitchen features include, cathedral/vaulted ceiling, granite countertops and island, double oven, stainless steel appliances, and oak cabinets. Master Suite is on first floor with its own private bath/shower, walk-in closet, a unique half rounded wall, as well as a private patio for those who like to enjoy watching nature right outside the window. Family room features a gas fireplace, cathedral/vaulted ceiling, abundant windows, access to the back deck. Large Beautiful stairwell leads to the second floor with big open hallways to three bedrooms, walk-in closets, and an enormous cedar closet. The lower level is a perfect spot to relax or create your own personal space or children's play area, with plenty of storage and an incredible wine room, which would be a great please for poker night with friends. The home has many upgrades fresh paint, new roof, new ac and much much more. Contact your agent today to schedule your own private showing.
Last Agent to Sell the Property
RE/MAX Realty Select License #RS302036 Listed on: 09/08/2022

Home Details
Home Type
- Single Family
Est. Annual Taxes
- $11,323
Year Built
- Built in 1993
Lot Details
- 1.81 Acre Lot
- Landscaped
- Extensive Hardscape
- Backs to Trees or Woods
- Property is in excellent condition
Parking
- 2 Car Direct Access Garage
- Oversized Parking
- Parking Storage or Cabinetry
- Free Parking
- Side Facing Garage
- Garage Door Opener
Property Views
- Panoramic
- Woods
Home Design
- Traditional Architecture
- Brick Exterior Construction
- Slab Foundation
- Poured Concrete
- Frame Construction
- Architectural Shingle Roof
- Asphalt Roof
- Concrete Perimeter Foundation
- Chimney Cap
Interior Spaces
- Property has 2 Levels
- Chair Railings
- Crown Molding
- Beamed Ceilings
- Cathedral Ceiling
- Ceiling Fan
- Skylights
- Recessed Lighting
- Gas Fireplace
- Double Pane Windows
- Vinyl Clad Windows
- Double Hung Windows
- Sliding Windows
- Window Screens
- Insulated Doors
- Family Room
- Formal Dining Room
Kitchen
- Eat-In Kitchen
- Gas Oven or Range
- Built-In Range
- Built-In Microwave
- Dishwasher
- Kitchen Island
- Upgraded Countertops
- Wine Rack
Flooring
- Wood
- Carpet
- Ceramic Tile
- Vinyl
Bedrooms and Bathrooms
- En-Suite Primary Bedroom
- En-Suite Bathroom
- Walk-In Closet
- Whirlpool Bathtub
Laundry
- Laundry on main level
- Electric Dryer
- Washer
Finished Basement
- Heated Basement
- Basement Fills Entire Space Under The House
- Interior Basement Entry
- Basement Windows
Home Security
- Exterior Cameras
- Motion Detectors
- Monitored
Outdoor Features
- Spa
- Deck
- Patio
- Porch
Schools
- Hershey High School
Utilities
- Forced Air Heating and Cooling System
- Heat Pump System
- Heating System Powered By Leased Propane
- Vented Exhaust Fan
- 200+ Amp Service
- Propane
- Electric Water Heater
- Phone Available
- Cable TV Available
Community Details
- No Home Owners Association
- Walton Spring Hills Subdivision
Listing and Financial Details
- Assessor Parcel Number 24-083-177-000-0000
Ownership History
Purchase Details
Home Financials for this Owner
Home Financials are based on the most recent Mortgage that was taken out on this home.Purchase Details
Home Financials for this Owner
Home Financials are based on the most recent Mortgage that was taken out on this home.Similar Homes in Hummelstown, PA
Home Values in the Area
Average Home Value in this Area
Purchase History
| Date | Buyer | Sale Price | Title Company |
|---|---|---|---|
| Scafini Michael R | $660,000 | None Listed On Document | |
| Sanders Christopher | $635,000 | None Available |
Mortgage History
| Date | Status | Borrower | Loan Amount |
|---|---|---|---|
| Open | Scafini Michael R | $330,000 | |
| Previous Owner | Sanders Christopher | $657,860 | |
| Previous Owner | Cicconi Christopher M | $300,000 | |
| Previous Owner | Cicconi Christopher M | $350,000 | |
| Previous Owner | Cicconi Christopher M | $125,000 |
Property History
| Date | Event | Price | Change | Sq Ft Price |
|---|---|---|---|---|
| 06/02/2023 06/02/23 | Sold | $660,000 | -1.5% | $153 / Sq Ft |
| 05/07/2023 05/07/23 | Pending | -- | -- | -- |
| 04/06/2023 04/06/23 | Price Changed | $670,000 | -2.9% | $155 / Sq Ft |
| 03/28/2023 03/28/23 | Price Changed | $689,900 | -0.7% | $160 / Sq Ft |
| 03/17/2023 03/17/23 | For Sale | $694,900 | 0.0% | $161 / Sq Ft |
| 03/09/2023 03/09/23 | Pending | -- | -- | -- |
| 02/27/2023 02/27/23 | Price Changed | $694,900 | -0.7% | $161 / Sq Ft |
| 11/15/2022 11/15/22 | Price Changed | $699,900 | -1.4% | $162 / Sq Ft |
| 10/28/2022 10/28/22 | Price Changed | $710,000 | -2.1% | $165 / Sq Ft |
| 10/13/2022 10/13/22 | Price Changed | $725,000 | -1.3% | $168 / Sq Ft |
| 09/22/2022 09/22/22 | Price Changed | $734,900 | -0.7% | $170 / Sq Ft |
| 09/08/2022 09/08/22 | For Sale | $739,900 | +16.5% | $172 / Sq Ft |
| 12/23/2020 12/23/20 | Sold | $635,000 | +0.8% | $147 / Sq Ft |
| 11/16/2020 11/16/20 | Pending | -- | -- | -- |
| 11/13/2020 11/13/20 | For Sale | $629,900 | -- | $146 / Sq Ft |
Tax History Compared to Growth
Tax History
| Year | Tax Paid | Tax Assessment Tax Assessment Total Assessment is a certain percentage of the fair market value that is determined by local assessors to be the total taxable value of land and additions on the property. | Land | Improvement |
|---|---|---|---|---|
| 2025 | $12,267 | $392,500 | $89,100 | $303,400 |
| 2024 | $11,529 | $392,500 | $89,100 | $303,400 |
| 2023 | $11,323 | $392,500 | $89,100 | $303,400 |
| 2022 | $11,072 | $392,500 | $89,100 | $303,400 |
| 2021 | $11,072 | $392,500 | $89,100 | $303,400 |
| 2020 | $11,072 | $392,500 | $89,100 | $303,400 |
| 2019 | $10,872 | $392,500 | $89,100 | $303,400 |
| 2018 | $10,584 | $392,500 | $89,100 | $303,400 |
| 2017 | $10,584 | $392,500 | $89,100 | $303,400 |
| 2016 | $0 | $392,500 | $89,100 | $303,400 |
| 2015 | -- | $392,500 | $89,100 | $303,400 |
| 2014 | -- | $392,500 | $89,100 | $303,400 |
Agents Affiliated with this Home
-
Adam Clouser

Seller's Agent in 2023
Adam Clouser
RE/MAX
(717) 441-2787
114 Total Sales
-
Sharon Weaber

Buyer's Agent in 2023
Sharon Weaber
Protus Realty, Inc.
(717) 473-3687
170 Total Sales
-
Sheri Rhoads

Seller's Agent in 2020
Sheri Rhoads
Berkshire Hathaway HomeServices Homesale Realty
(717) 512-8314
49 Total Sales
Map
Source: Bright MLS
MLS Number: PADA2016150
APN: 24-083-177
- 1023 Fairdell Dr
- 1770 Brookline Dr
- 1502 Bradley Ave
- 830 Olde Trail Rd
- 1866 Miller Rd
- 1331 Bradley Ave
- 2035 Southpoint Dr
- 654 Waltonville Rd
- 2077A Raleigh Rd
- 906 Bruton Cove
- 1919 Limestone Dr
- 1140 Draymore Ct
- 1179 Jill Dr
- 1956 Limestone Dr
- 1213 Julianne Dr
- 1213 Roush Rd
- 451 Lovell Ct
- 1107 Limerick Ct
- 1151 Galway Ct
- 1739 Grove St
- 1045 Fairdell Dr
- 1048 Fairdell Dr
- 1061 Fairdell Dr
- 1056 Fairdell Dr
- 1040 Fairdell Dr
- 1090 Stoverdale Rd
- 1031 Fairdell Dr
- 1071 Fairdell Dr
- 1068 Fairdell Dr
- 1080 Stoverdale Rd
- 1030 Fairdell Dr
- 1706 Kaylor Rd
- 1081 Fairdell Dr
- 1076 Fairdell Dr
- 1695 Kaylor Rd
- 1024 Fairdell Dr
- 1015 Fairdell Dr
- 1051 Knoll Dr
- 1696 Sherwood Dr
- 1090 Fairdell Dr

