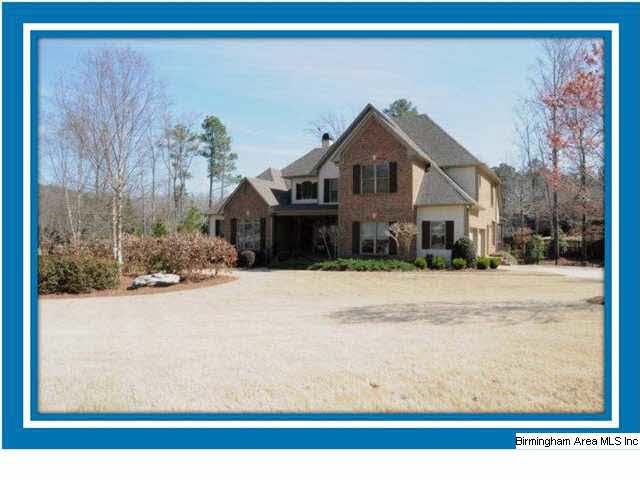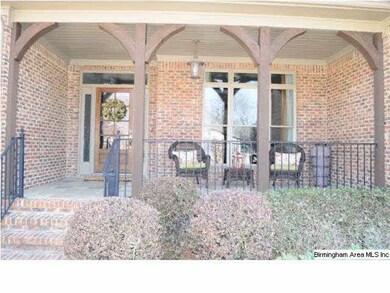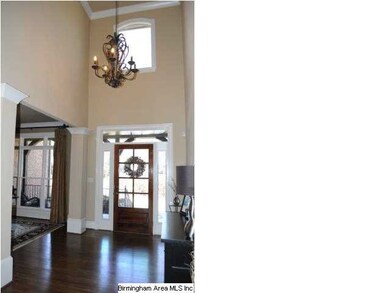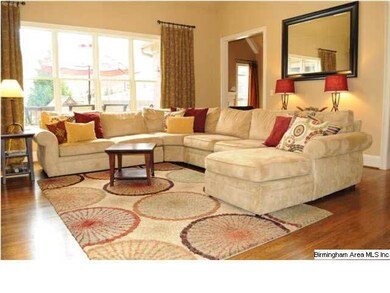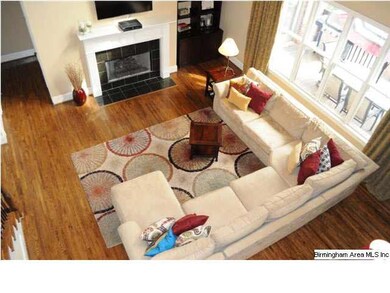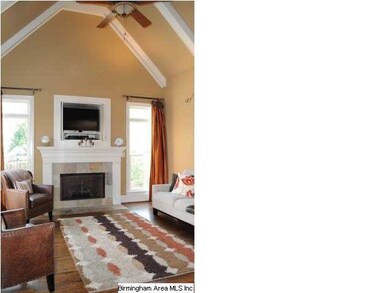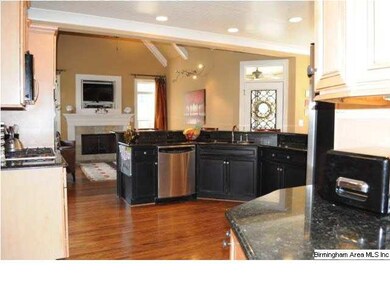
1045 Greystone Cove Dr Birmingham, AL 35242
North Shelby County NeighborhoodEstimated Value: $770,000 - $956,000
Highlights
- Community Boat Launch
- In Ground Pool
- Clubhouse
- Greystone Elementary School Rated A
- Lake View
- Deck
About This Home
As of May 2014GORGEOUS and SPACIOUS 5BR/4BA home in Greystone Cove. This 4 side brick beauty has IT ALL!! Impressive entry way with formal dining room, family room with vaulted ceiling, 2 bedrooms on the main level and a two car main level garage. A chef's kitchen with all the upgrades overlooking keeping room with gaslog fireplace. King sized master bedroom has sitting area and en suite bath with tons of luxury. Upstairs features a loft and three additional bedrooms and 2 full baths. Basement has exercise room with bamboo flooring and basement den PLUS room for EXPANSION. 2 car basement garage with built-ins and workshop finish off the interior area. Backyard is HUGE and spacious overlooking the lake and park. Dont let this one get away!! It WILL NOT LAST!
Home Details
Home Type
- Single Family
Est. Annual Taxes
- $4,769
Year Built
- 2005
Lot Details
- Fenced Yard
- Corner Lot
- Interior Lot
- Few Trees
HOA Fees
- $66 Monthly HOA Fees
Parking
- 4 Car Garage
- Basement Garage
- Garage on Main Level
- Driveway
Home Design
- HardiePlank Siding
Interior Spaces
- 1.5-Story Property
- Crown Molding
- Smooth Ceilings
- Cathedral Ceiling
- Ceiling Fan
- Recessed Lighting
- Fireplace in Hearth Room
- Gas Fireplace
- Double Pane Windows
- Window Treatments
- Living Room with Fireplace
- 2 Fireplaces
- Dining Room
- Den
- Screened Porch
- Keeping Room
- Lake Views
- Pull Down Stairs to Attic
- Home Security System
Kitchen
- Breakfast Bar
- Double Convection Oven
- Electric Oven
- Gas Cooktop
- Built-In Microwave
- Dishwasher
- Stainless Steel Appliances
- Kitchen Island
- Stone Countertops
- Disposal
Flooring
- Wood
- Carpet
- Tile
Bedrooms and Bathrooms
- 5 Bedrooms
- Primary Bedroom on Main
- Walk-In Closet
- 4 Full Bathrooms
- Split Vanities
- Hydromassage or Jetted Bathtub
- Bathtub and Shower Combination in Primary Bathroom
- Separate Shower
- Linen Closet In Bathroom
Laundry
- Laundry Room
- Laundry on main level
- Sink Near Laundry
Finished Basement
- Recreation or Family Area in Basement
- Natural lighting in basement
Outdoor Features
- In Ground Pool
- Swimming Allowed
- Deck
Utilities
- Two cooling system units
- Central Heating and Cooling System
- Two Heating Systems
- Heat Pump System
- Underground Utilities
- Gas Water Heater
Listing and Financial Details
- Assessor Parcel Number 03-8-27-0-011-017.000
Community Details
Recreation
- Community Boat Launch
- Tennis Courts
- Community Playground
- Community Pool
- Park
- Trails
Additional Features
- Clubhouse
Ownership History
Purchase Details
Home Financials for this Owner
Home Financials are based on the most recent Mortgage that was taken out on this home.Purchase Details
Home Financials for this Owner
Home Financials are based on the most recent Mortgage that was taken out on this home.Purchase Details
Home Financials for this Owner
Home Financials are based on the most recent Mortgage that was taken out on this home.Purchase Details
Home Financials for this Owner
Home Financials are based on the most recent Mortgage that was taken out on this home.Similar Homes in the area
Home Values in the Area
Average Home Value in this Area
Purchase History
| Date | Buyer | Sale Price | Title Company |
|---|---|---|---|
| Bell Louis Kevin | $549,500 | None Available | |
| Klecha Joseph B | $545,000 | None Available | |
| Eiland Roger | $558,520 | -- | |
| Vintage Homes Llc | -- | -- |
Mortgage History
| Date | Status | Borrower | Loan Amount |
|---|---|---|---|
| Open | Bell Louis Kevin | $390,200 | |
| Closed | Bell Louis Kevin | $439,600 | |
| Previous Owner | Klecha Joseph B | $436,000 | |
| Previous Owner | Eiland Roger | $303,750 | |
| Previous Owner | Eiland Roger D | $175,000 | |
| Previous Owner | Eiland Roger | $446,816 | |
| Previous Owner | Eiland Roger | $111,700 | |
| Previous Owner | Vintage Homes Llc | $377,600 |
Property History
| Date | Event | Price | Change | Sq Ft Price |
|---|---|---|---|---|
| 05/22/2014 05/22/14 | Sold | $549,500 | -4.4% | $156 / Sq Ft |
| 04/17/2014 04/17/14 | Pending | -- | -- | -- |
| 03/23/2014 03/23/14 | For Sale | $574,900 | +5.5% | $163 / Sq Ft |
| 09/13/2012 09/13/12 | Sold | $545,000 | -8.9% | -- |
| 08/16/2012 08/16/12 | Pending | -- | -- | -- |
| 07/27/2012 07/27/12 | For Sale | $598,000 | -- | -- |
Tax History Compared to Growth
Tax History
| Year | Tax Paid | Tax Assessment Tax Assessment Total Assessment is a certain percentage of the fair market value that is determined by local assessors to be the total taxable value of land and additions on the property. | Land | Improvement |
|---|---|---|---|---|
| 2024 | $4,769 | $71,720 | $0 | $0 |
| 2023 | $4,655 | $70,460 | $0 | $0 |
| 2022 | $3,898 | $59,240 | $0 | $0 |
| 2021 | $3,707 | $56,360 | $0 | $0 |
| 2020 | $3,441 | $52,360 | $0 | $0 |
| 2019 | $3,638 | $55,320 | $0 | $0 |
| 2017 | $3,550 | $54,000 | $0 | $0 |
| 2015 | $3,384 | $51,500 | $0 | $0 |
| 2014 | $3,342 | $50,260 | $0 | $0 |
Agents Affiliated with this Home
-
Amy Stump

Seller's Agent in 2014
Amy Stump
ARC Realty Vestavia-Liberty Pk
(205) 936-4800
19 in this area
156 Total Sales
-
Marc Scholl

Seller Co-Listing Agent in 2014
Marc Scholl
ARC Realty Vestavia
(205) 478-2575
19 in this area
148 Total Sales
-
Janice Folmar

Buyer's Agent in 2014
Janice Folmar
ARC Realty 280
(205) 313-8541
77 in this area
93 Total Sales
-
C
Seller's Agent in 2012
Camille Wooten
ARC Realty Vestavia
(205) 612-7273
-
Sanderlin Holmes

Seller Co-Listing Agent in 2012
Sanderlin Holmes
Ray & Poynor Properties
(205) 222-1075
2 in this area
27 Total Sales
Map
Source: Greater Alabama MLS
MLS Number: 591522
APN: 03-8-27-0-011-017-000
- 1061 Greystone Cove Dr
- 2126 Raines Run
- 1304 Cove Lake Cir
- 1088 Greystone Cove Dr
- 1214 Greystone Crest Unit 23
- 1095 Greystone Cove Dr
- 2021 Kinzel Ln
- 1103 Greystone Cove Dr
- 301 Carnoustie Unit 126
- 215 Carnoustie Unit 144
- 13 Winged Foot Unit 14A
- 307 N Lake Rd
- 5 Wild Dunes
- 0000 Greystone Crest Unit 43
- 3 Troon
- 7 Troon
- 10 Troon Unit 19A
- 1149 Greystone Crest
- 7046 N Highfield Dr
- 208 North Way Unit 94TH
- 1045 Greystone Cove Dr
- 1400 Cove Park Cir
- 1053 Greystone Cove Dr
- 1404 Cove Park Cir
- 1044 Greystone Cove Dr
- 1040 Greystone Cove Dr
- 1604 Hardwood Park Cir
- 1048 Greystone Cove Dr
- 1036 Greystone Cove Dr
- 1408 Cove Park Cir
- 1608 Hardwood Park Cir
- 1037 Greystone Cove Dr
- 1057 Greystone Cove Dr
- 1052 Greystone Cove Dr
- 1032 Greystone Cove Dr
- 1405 Cove Park Cir
- 1409 Cove Park Cir
- 1119 Hardwood Cove Rd
- 1115 Hardwood Cove Rd
- 1033 Greystone Cove Dr
