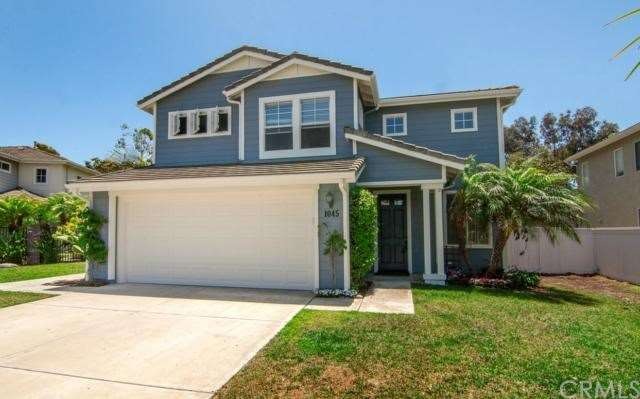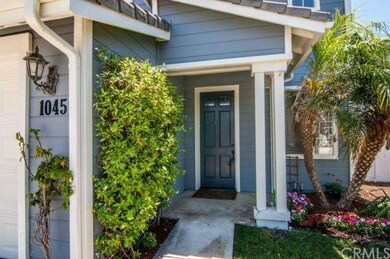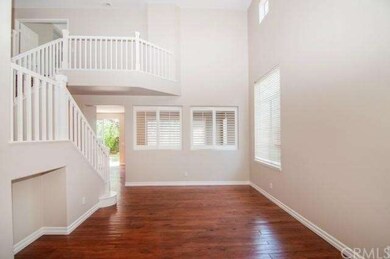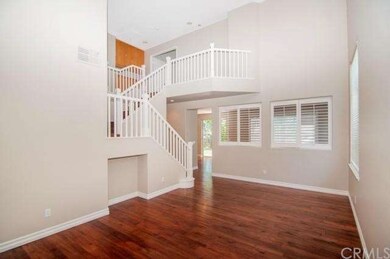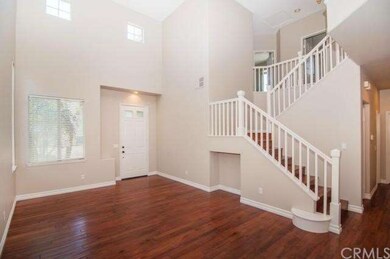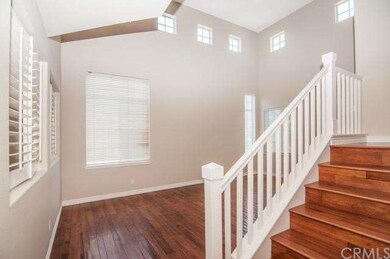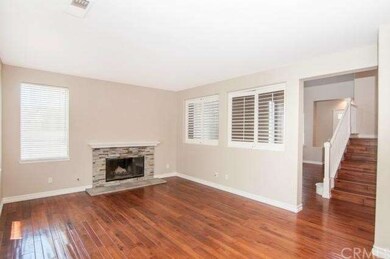
1045 Lands End Ct Carlsbad, CA 92011
Poinsettia NeighborhoodHighlights
- Private Pool
- Open Floorplan
- Traditional Architecture
- Pacific Rim Elementary Rated A
- Fireplace in Primary Bedroom
- Wood Flooring
About This Home
As of May 2017Come see this rare opportunity in a HIGHLY SOUGHT AFTER NEIGHBORHOOD! This home is a short walk to AWARD WINNING PACIFIC RIM ELEMENTARY and BEAUTIFUL POINSETTIA PARK! Located in a CUL-DE-SAC, it’s MOVE-IN READY with fresh paint in and out. The bright, OPEN FLOOR PLAN has HIGH CEILINGS and BEAUTIFUL PECAN FLOORING throughout the downstairs and stairway. A large, SEPARTE FAMILY ROOM has a stone faced WOOD BURNING FIREPLACE. The kitchen is open to the family room and has an island, pantry and desk/computer niche. The SPACIOUS MASTER SUITE has a separate sitting area (could be a 4th bedroom), second fireplace, Jacuzzi tub, separate shower and walk-in closet. Additional features include CENTRAL AIR CONDITIONING and a separate indoor laundry room with storage and nice additional storage under the stairs. The rear yard features a patio with brick accents, lush landscaping and 2 storage sheds. It’s only a short walk to the COMMUNITY POOL, SPA and basketball court! The association dues are low ($65/mo.) and NO MELLO ROOS ASSESSMENTS!
Last Agent to Sell the Property
Orange Realty, Inc. License #00815061 Listed on: 06/18/2014
Last Buyer's Agent
Jerrod Waller
Sandicor License #01771306
Home Details
Home Type
- Single Family
Est. Annual Taxes
- $11,856
Year Built
- Built in 1996
Lot Details
- 6,243 Sq Ft Lot
- Cul-De-Sac
- Wood Fence
- Sprinklers Throughout Yard
- Back Yard
Parking
- 2 Car Attached Garage
Home Design
- Traditional Architecture
- Frame Construction
- Tile Roof
- Stucco
Interior Spaces
- 2,025 Sq Ft Home
- 2-Story Property
- Open Floorplan
- High Ceiling
- Fireplace With Gas Starter
- Family Room with Fireplace
- Family Room Off Kitchen
- Combination Dining and Living Room
Kitchen
- Gas Cooktop
- Microwave
- Dishwasher
- Disposal
Flooring
- Wood
- Carpet
Bedrooms and Bathrooms
- 3 Bedrooms
- Fireplace in Primary Bedroom
- All Upper Level Bedrooms
- Walk-In Closet
Laundry
- Laundry Room
- Gas Dryer Hookup
Pool
- Private Pool
- Spa
Additional Features
- Concrete Porch or Patio
- Forced Air Heating System
Listing and Financial Details
- Tax Lot 3
- Tax Tract Number 13282
- Assessor Parcel Number 2145310300
Community Details
Overview
- No Home Owners Association
Recreation
- Community Pool
- Community Spa
Ownership History
Purchase Details
Home Financials for this Owner
Home Financials are based on the most recent Mortgage that was taken out on this home.Purchase Details
Home Financials for this Owner
Home Financials are based on the most recent Mortgage that was taken out on this home.Purchase Details
Home Financials for this Owner
Home Financials are based on the most recent Mortgage that was taken out on this home.Purchase Details
Home Financials for this Owner
Home Financials are based on the most recent Mortgage that was taken out on this home.Purchase Details
Home Financials for this Owner
Home Financials are based on the most recent Mortgage that was taken out on this home.Similar Homes in Carlsbad, CA
Home Values in the Area
Average Home Value in this Area
Purchase History
| Date | Type | Sale Price | Title Company |
|---|---|---|---|
| Grant Deed | $910,000 | First American Title Company | |
| Grant Deed | $753,000 | Chicago Title Company | |
| Grant Deed | $475,000 | First American Title | |
| Individual Deed | $325,000 | Guardian Title Company | |
| Grant Deed | $242,500 | First American Title |
Mortgage History
| Date | Status | Loan Amount | Loan Type |
|---|---|---|---|
| Open | $740,000 | New Conventional | |
| Closed | $761,250 | New Conventional | |
| Previous Owner | $612,500 | New Conventional | |
| Previous Owner | $50,000 | Credit Line Revolving | |
| Previous Owner | $546,250 | New Conventional | |
| Previous Owner | $417,000 | New Conventional | |
| Previous Owner | $470,000 | Unknown | |
| Previous Owner | $64,800 | Credit Line Revolving | |
| Previous Owner | $50,000 | Credit Line Revolving | |
| Previous Owner | $384,000 | Unknown | |
| Previous Owner | $380,000 | Purchase Money Mortgage | |
| Previous Owner | $258,250 | Unknown | |
| Previous Owner | $60,000 | Credit Line Revolving | |
| Previous Owner | $260,000 | Purchase Money Mortgage | |
| Previous Owner | $220,000 | Unknown | |
| Previous Owner | $191,200 | Unknown | |
| Previous Owner | $193,600 | Purchase Money Mortgage |
Property History
| Date | Event | Price | Change | Sq Ft Price |
|---|---|---|---|---|
| 05/02/2017 05/02/17 | Sold | $910,000 | -2.0% | $449 / Sq Ft |
| 04/07/2017 04/07/17 | Pending | -- | -- | -- |
| 03/25/2017 03/25/17 | For Sale | $929,000 | 0.0% | $459 / Sq Ft |
| 03/17/2017 03/17/17 | Pending | -- | -- | -- |
| 03/17/2017 03/17/17 | For Sale | $929,000 | 0.0% | $459 / Sq Ft |
| 03/16/2017 03/16/17 | Pending | -- | -- | -- |
| 03/13/2017 03/13/17 | For Sale | $929,000 | +23.4% | $459 / Sq Ft |
| 08/11/2014 08/11/14 | Sold | $753,000 | -2.1% | $372 / Sq Ft |
| 07/15/2014 07/15/14 | Pending | -- | -- | -- |
| 06/18/2014 06/18/14 | For Sale | $769,500 | -- | $380 / Sq Ft |
Tax History Compared to Growth
Tax History
| Year | Tax Paid | Tax Assessment Tax Assessment Total Assessment is a certain percentage of the fair market value that is determined by local assessors to be the total taxable value of land and additions on the property. | Land | Improvement |
|---|---|---|---|---|
| 2025 | $11,856 | $1,072,058 | $783,393 | $288,665 |
| 2024 | $11,856 | $1,051,038 | $768,033 | $283,005 |
| 2023 | $11,798 | $1,030,430 | $752,974 | $277,456 |
| 2022 | $11,626 | $1,010,226 | $738,210 | $272,016 |
| 2021 | $11,542 | $990,419 | $723,736 | $266,683 |
| 2020 | $11,469 | $980,264 | $716,315 | $263,949 |
| 2019 | $11,272 | $961,044 | $702,270 | $258,774 |
| 2018 | $10,823 | $942,200 | $688,500 | $253,700 |
| 2017 | $9,176 | $779,771 | $492,488 | $287,283 |
| 2016 | $8,835 | $764,482 | $482,832 | $281,650 |
| 2015 | $8,803 | $753,000 | $475,580 | $277,420 |
| 2014 | $6,891 | $572,421 | $361,530 | $210,891 |
Agents Affiliated with this Home
-
D
Seller's Agent in 2017
Danon Slinkard
Fireside Realty
-
M
Seller's Agent in 2017
Maria Rosino-Miracco
Premia Realty Group, Inc.
-
R
Buyer's Agent in 2017
Roderick Dargie
Realty Executives REALTORS
-
D
Seller's Agent in 2014
Daniel Slater
Orange Realty, Inc.
(714) 997-0050
86 Total Sales
-
J
Buyer's Agent in 2014
Jerrod Waller
Sandicor
Map
Source: California Regional Multiple Listing Service (CRMLS)
MLS Number: PW14129367
APN: 214-531-03
- 842 Bluebell Ct
- 1014 Beacon Bay Dr
- 867 Ginger Ave
- 6867 Maple Leaf Dr
- 6942 Batiquitos Dr
- 6972 Batiquitos Dr
- 6766 Camino Del Prado
- 6581 Bluebonnet Dr
- 802 Spindrift Ln
- 816 Caminito Azul
- 6951 Quiet Cove Dr
- 6557 Coneflower Dr
- 6462 Camino Del Parque
- 1265 Veronica Ct
- 6548 Camino Del Parque
- 6925 Waters End Dr
- 1033 Goldeneye View
- 6590 Daylily Dr
- 814 Okra Ct
- 7133 Linden Terrace
