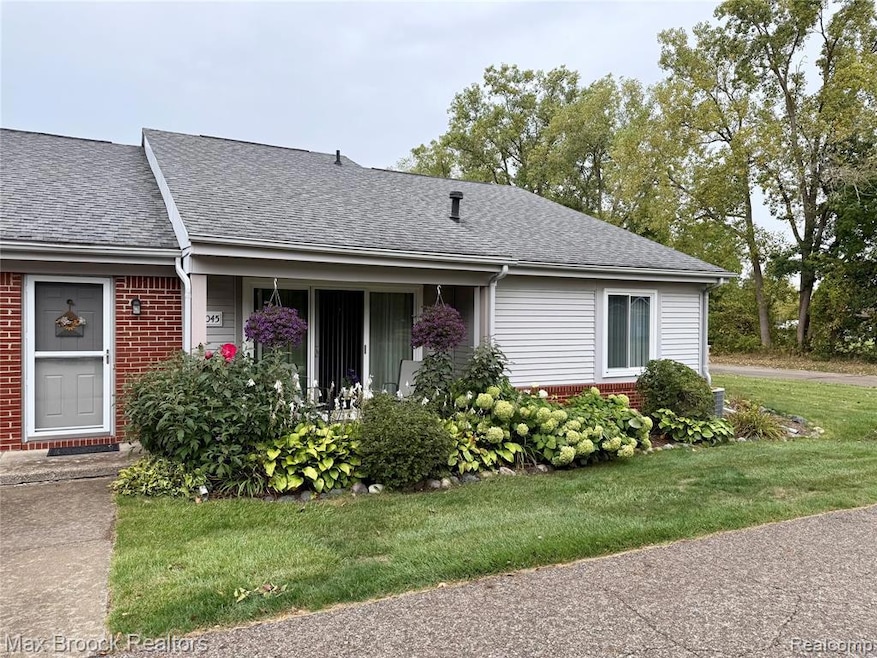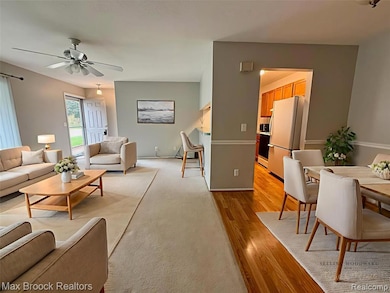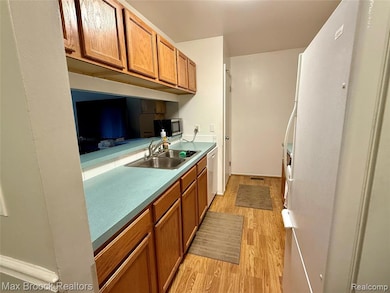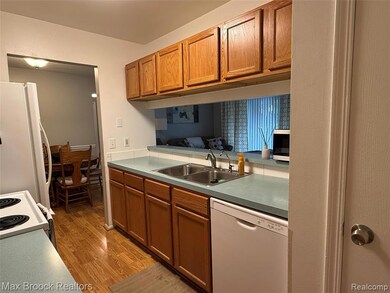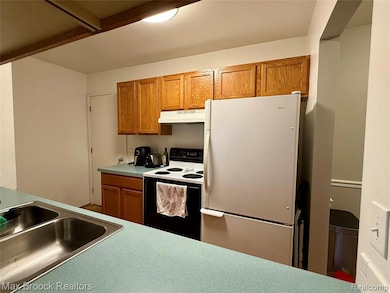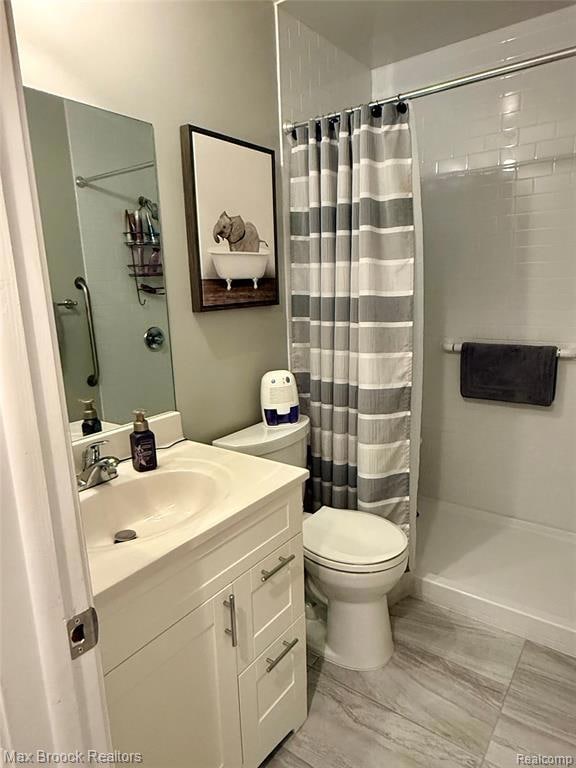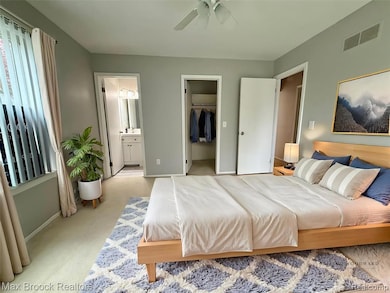Estimated payment $1,103/month
Highlights
- Ranch Style House
- Ground Level Unit
- Forced Air Heating System
- Anderson Elementary School Rated A-
- 1 Car Attached Garage
About This Home
Welcome to this well-maintained ranch-style condo offering the perfect blend of comfort and convenience. This home features 2 spacious bedrooms and 1.5 updated baths, including a private half-bath ensuite in the primary. The bright, functional kitchen opens to the dining and living areas, making everyday living and entertaining a breeze. A finished basement with a versatile bonus room provides the perfect spot for a home office, gym, or media space. Enjoy the charm of the front porch surrounded by established perennials, or the ease of an attached private one-car garage with direct entry. Ideally located near restaurants, shopping, and quick freeway access, this condo combines low-maintenance living with a highly convenient lifestyle. Grand Blanc school district.
Listing Agent
Selling Woodward with Brie & Renee
Max Broock, REALTORS-Royal Oak License #6501411428 Listed on: 10/16/2025

Property Details
Home Type
- Condominium
Est. Annual Taxes
Year Built
- Built in 1978
HOA Fees
- $240 Monthly HOA Fees
Parking
- 1 Car Attached Garage
Home Design
- 872 Sq Ft Home
- Ranch Style House
- Brick Exterior Construction
- Poured Concrete
- Asphalt Roof
- Vinyl Construction Material
Kitchen
- Free-Standing Electric Range
- Microwave
- Free-Standing Freezer
- Dishwasher
- Disposal
Bedrooms and Bathrooms
- 2 Bedrooms
Laundry
- Dryer
- Washer
Location
- Ground Level Unit
Utilities
- Forced Air Heating System
- Heating System Uses Natural Gas
- Natural Gas Water Heater
Additional Features
- Unfinished Basement
Listing and Financial Details
- Assessor Parcel Number 1501676007
Community Details
Overview
- Anna Advantage Property Management Association, Phone Number (810) 732-9835
- Leisure Village Condo Subdivision
Pet Policy
- Pets Allowed
Map
Home Values in the Area
Average Home Value in this Area
Tax History
| Year | Tax Paid | Tax Assessment Tax Assessment Total Assessment is a certain percentage of the fair market value that is determined by local assessors to be the total taxable value of land and additions on the property. | Land | Improvement |
|---|---|---|---|---|
| 2025 | $1,528 | $63,100 | $0 | $0 |
| 2024 | $860 | $56,600 | $0 | $0 |
| 2023 | $821 | $43,900 | $0 | $0 |
| 2022 | $1,326 | $39,700 | $0 | $0 |
| 2021 | $1,306 | $37,300 | $0 | $0 |
| 2020 | $757 | $34,400 | $0 | $0 |
| 2019 | $746 | $30,600 | $0 | $0 |
| 2018 | $1,061 | $28,900 | $0 | $0 |
| 2017 | $1,014 | $29,000 | $0 | $0 |
| 2016 | $1,006 | $28,500 | $0 | $0 |
| 2015 | $952 | $28,500 | $0 | $0 |
| 2014 | $650 | $27,100 | $0 | $0 |
| 2012 | -- | $27,200 | $27,200 | $0 |
Property History
| Date | Event | Price | List to Sale | Price per Sq Ft |
|---|---|---|---|---|
| 10/29/2025 10/29/25 | Price Changed | $139,900 | -6.7% | $160 / Sq Ft |
| 10/16/2025 10/16/25 | For Sale | $149,900 | -- | $172 / Sq Ft |
Purchase History
| Date | Type | Sale Price | Title Company |
|---|---|---|---|
| Interfamily Deed Transfer | -- | None Available | |
| Quit Claim Deed | -- | None Available | |
| Warranty Deed | $29,600 | Cislo Title Co | |
| Warranty Deed | $26,500 | First American Title Ins Co |
Source: Realcomp
MLS Number: 20251046307
APN: 15-01-676-007
- 00 Coolidge Dr
- 000 Coolidge Dr
- 0000 Mckinley Blvd
- 0000 Coolidge Dr
- 1130 Leisure Dr Unit 21
- 00 Mckinley Blvd
- 000 Mckinley Blvd
- 1096 Harding Dr
- 1380 Sunset Blvd
- 1142 Linus St
- 1207 Sorrento Ln
- 1044 W Rowland St
- 1037 E Hill Rd
- 1075 E Hill Rd
- 1136 W Rowland St
- 1226 Harding Dr
- 4493 Fenton Rd
- 1115 Kingston Ave
- 1195 Alton Ave
- 1329 Rollins St
- 5800 Maplebrook Ln
- 1573 Wagon Wheel Ln
- 5000 Boulder Dr
- 5410 Maple Park Dr
- 5270 Millwheel
- 5145 Ridgebend Dr
- 2130 E Hill Rd
- 2168 Fox Hill Dr
- 2083 E Schumacher St
- 3504 Southgate Dr
- 1000 Thornridge Dr
- 35000 Mitchell St Unit 205
- 1275 Heatherwood Dr
- 3901 Hammerberg Rd
- 1199 E Grand Blanc Rd
- 1100 Hunters Run Dr
- 3900 Hammerberg Rd
- 4405 Pengelly Rd
- 3601 Balfour Ct
- 7350 Crystal Lake Dr
