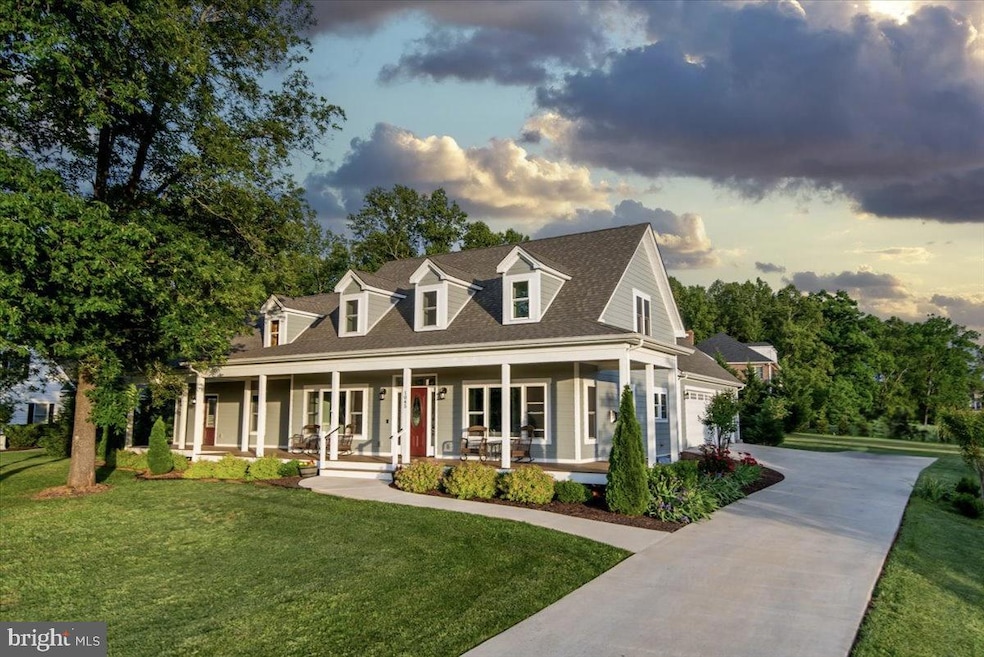
OPEN SUN 2PM - 4PM
COMING SOON MAY 16, 2025
1045 Middlebrook Ct Unit COURT Forest, VA 24551
Estimated payment $4,672/month
Total Views
248
5
Beds
4.5
Baths
4,019
Sq Ft
1
Acres
Highlights
- Private Pool
- Craftsman Architecture
- 3 Car Attached Garage
- Forest Middle School Rated A-
- No HOA
About This Home
Experience luxury and versatility in this custom built, 5 bedroom, 3.5 bath multi-generational home. Nestled on a serene 1 acre lot with incredible mountain views in the heart of Forest, Virginia. Designed with both elegance and functionality in mind. This residence has spacious living areas, high end finishes and thoughtful accommodations for extended family or those who love to entertain poolside. Showings begin Friday 5/16.
Open House Schedule
-
Sunday, May 18, 20252:00 to 4:00 pm5/18/2025 2:00:00 PM +00:005/18/2025 4:00:00 PM +00:00Add to Calendar
Home Details
Home Type
- Single Family
Est. Annual Taxes
- $2,847
Year Built
- Built in 2021
Lot Details
- 1 Acre Lot
- Property is zoned R1
Parking
- 3 Car Attached Garage
- Side Facing Garage
- Garage Door Opener
- Driveway
Home Design
- Craftsman Architecture
- Brick Exterior Construction
- HardiePlank Type
Interior Spaces
- 4,019 Sq Ft Home
- Property has 1.5 Levels
- Crawl Space
Bedrooms and Bathrooms
Pool
- Private Pool
Schools
- New London Academy Elementary School
- Forest Middle School
- Jefferson Forest High School
Utilities
- Air Source Heat Pump
- Electric Water Heater
- Septic Tank
Community Details
- No Home Owners Association
- Terrace View Subdivision
Listing and Financial Details
- Coming Soon on 5/16/25
- Assessor Parcel Number 90507324
Map
Create a Home Valuation Report for This Property
The Home Valuation Report is an in-depth analysis detailing your home's value as well as a comparison with similar homes in the area
Home Values in the Area
Average Home Value in this Area
Similar Homes in Forest, VA
Source: Bright MLS
MLS Number: VABV2000206
Nearby Homes
- 1078 Middlebrook Ct
- 0 Doyles Run
- 1036 Williams Crossing
- 1145 Oak Lawn Dr N
- 2312 Matthew Talbot Rd
- 1750 Willow Oak Dr
- 0 McKnights Way
- 2135 Bellevue Rd
- 3-LOT Live Oak Dr
- 15 Lot - Willow Oak Dr
- 1516 Willow Oak Dr
- 1486 Willow Oak Dr
- 1062 Wye Oak Ct
- 1257 Willow Oak Dr
- 0 Willow Oak Dr
- 1192 Elk Creek Rd
- 1163 Jeb Stuart Place
- 1065 Cedar Fox Ct
- 28 Elk Creek Rd
- 1270 Hupps Hill Ln
