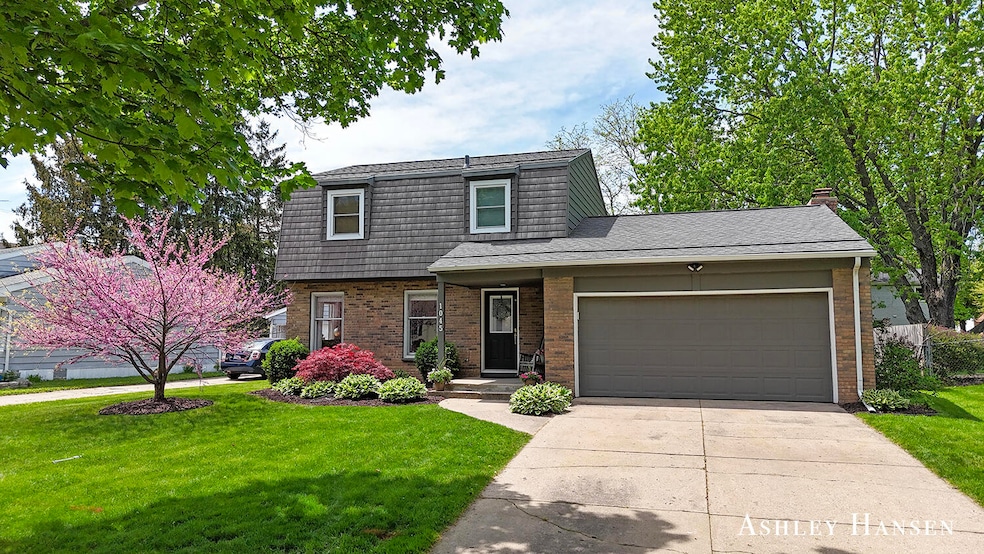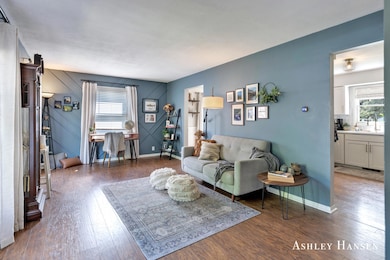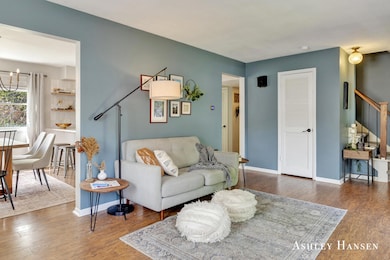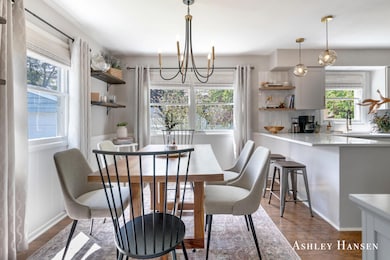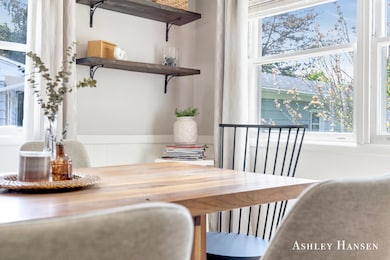
1045 N Hampton Dr NE Grand Rapids, MI 49505
North East Citizens Action NeighborhoodHighlights
- Recreation Room
- Wood Flooring
- Patio
- Traditional Architecture
- 2 Car Attached Garage
- Living Room
About This Home
As of June 2025Welcome to 1045 N Hampton Dr—a charming 3-bed, 1.5-bath two-story in a desirable NE Grand Rapids neighborhood. This well-maintained home features 2 spacious main-floor living areas, a cozy brick fireplace, rear slider to a private patio, and a fenced backyard—great for relaxing or entertaining. Enjoy the updated kitchen and recent big-ticket updates: 95% high-efficiency furnace (2017), high-efficiency water heater (2017), newer roof and vinyl shake siding on the mansard (2015), and upper-level replacement windows (approx. 2010). Plus, a 2-stall garage and easy access to schools, shopping, parks, and highways. Move-in ready! Seller has requested that all offers be held until 12p on 5/20/25.
Last Agent to Sell the Property
Rockford Realty Co. License #6506047843 Listed on: 05/14/2025
Home Details
Home Type
- Single Family
Est. Annual Taxes
- $3,246
Year Built
- Built in 1969
Lot Details
- 8,755 Sq Ft Lot
- Lot Dimensions are 75.3x126.6x49.3x134.8
- Back Yard Fenced
Parking
- 2 Car Attached Garage
Home Design
- Traditional Architecture
- Brick Exterior Construction
- Aluminum Siding
- Vinyl Siding
Interior Spaces
- 1,550 Sq Ft Home
- 2-Story Property
- Gas Log Fireplace
- Replacement Windows
- Insulated Windows
- Family Room with Fireplace
- Living Room
- Dining Area
- Recreation Room
- Wood Flooring
Kitchen
- Range
- Microwave
Bedrooms and Bathrooms
- 3 Bedrooms
Laundry
- Dryer
- Washer
Basement
- Basement Fills Entire Space Under The House
- Laundry in Basement
Outdoor Features
- Patio
Utilities
- Forced Air Heating and Cooling System
- Heating System Uses Natural Gas
- Natural Gas Water Heater
- Phone Available
- Cable TV Available
Ownership History
Purchase Details
Home Financials for this Owner
Home Financials are based on the most recent Mortgage that was taken out on this home.Purchase Details
Home Financials for this Owner
Home Financials are based on the most recent Mortgage that was taken out on this home.Purchase Details
Home Financials for this Owner
Home Financials are based on the most recent Mortgage that was taken out on this home.Purchase Details
Purchase Details
Purchase Details
Purchase Details
Similar Homes in Grand Rapids, MI
Home Values in the Area
Average Home Value in this Area
Purchase History
| Date | Type | Sale Price | Title Company |
|---|---|---|---|
| Warranty Deed | $393,000 | Sun Title | |
| Warranty Deed | $191,150 | None Available | |
| Warranty Deed | $128,000 | None Available | |
| Warranty Deed | $122,900 | -- | |
| Warranty Deed | $108,000 | -- | |
| Warranty Deed | $85,000 | -- | |
| Deed | $61,000 | -- |
Mortgage History
| Date | Status | Loan Amount | Loan Type |
|---|---|---|---|
| Previous Owner | $187,000 | Adjustable Rate Mortgage/ARM | |
| Previous Owner | $121,600 | New Conventional | |
| Previous Owner | $130,000 | Unknown | |
| Previous Owner | $132,500 | Unknown | |
| Previous Owner | $22,500 | Unknown | |
| Closed | $0 | Purchase Money Mortgage |
Property History
| Date | Event | Price | Change | Sq Ft Price |
|---|---|---|---|---|
| 06/20/2025 06/20/25 | Sold | $393,000 | +4.8% | $254 / Sq Ft |
| 05/21/2025 05/21/25 | Pending | -- | -- | -- |
| 05/14/2025 05/14/25 | For Sale | $375,000 | +96.2% | $242 / Sq Ft |
| 05/30/2017 05/30/17 | Sold | $191,150 | +6.3% | $123 / Sq Ft |
| 04/27/2017 04/27/17 | Pending | -- | -- | -- |
| 04/26/2017 04/26/17 | For Sale | $179,900 | -- | $116 / Sq Ft |
Tax History Compared to Growth
Tax History
| Year | Tax Paid | Tax Assessment Tax Assessment Total Assessment is a certain percentage of the fair market value that is determined by local assessors to be the total taxable value of land and additions on the property. | Land | Improvement |
|---|---|---|---|---|
| 2025 | $3,039 | $135,800 | $0 | $0 |
| 2024 | $3,039 | $130,300 | $0 | $0 |
| 2023 | $3,083 | $118,800 | $0 | $0 |
| 2022 | $2,927 | $104,900 | $0 | $0 |
| 2021 | $2,862 | $99,100 | $0 | $0 |
| 2020 | $2,764 | $91,900 | $0 | $0 |
| 2019 | $2,894 | $84,900 | $0 | $0 |
| 2018 | $2,694 | $76,600 | $0 | $0 |
| 2017 | $2,185 | $67,200 | $0 | $0 |
| 2016 | $2,183 | $64,800 | $0 | $0 |
| 2015 | $2,030 | $64,800 | $0 | $0 |
| 2013 | -- | $59,700 | $0 | $0 |
Agents Affiliated with this Home
-
Ashley Hansen

Seller's Agent in 2025
Ashley Hansen
Rockford Realty Co.
(616) 204-2677
2 in this area
205 Total Sales
-
Latisha Poelman
L
Buyer's Agent in 2025
Latisha Poelman
Keller Williams GR North
(616) 447-9100
2 in this area
198 Total Sales
-
Tammy Jo Budzynski
T
Buyer Co-Listing Agent in 2025
Tammy Jo Budzynski
Keller Williams GR North
(616) 292-4400
6 in this area
511 Total Sales
-
R
Seller's Agent in 2017
Robert Young
Midwest Properties ERA Powered (Kenmoor)
-
J
Buyer's Agent in 2017
James Kegle
Real Broker LLC
Map
Source: Southwestern Michigan Association of REALTORS®
MLS Number: 25021634
APN: 41-14-21-227-020
- 1038 N Hampton Dr NE
- 2319 Watertown Way
- 2309 Watertown Way
- 2229 Watertown Way
- 2275 Watertown Way
- 2254 Watertown Way
- 2364 Watertown Way
- 2268 Watertown Way
- 2384 Watertown Way
- 2106 Cranbrook Dr NE
- 2568 Orchard View Dr NE
- 1364 Worcester Dr NE
- 1410 Rothbury Dr NE
- 1498 Beckwith Ave NE
- 2387 Michigan St NE
- 2331 Deer Trail Dr NE Unit 9
- 2102 Michigan St NE
- 1931 Michigan St NE
- 1436 Ball Ave NE
- 2329 Whimbrel Ct NE Unit 38
