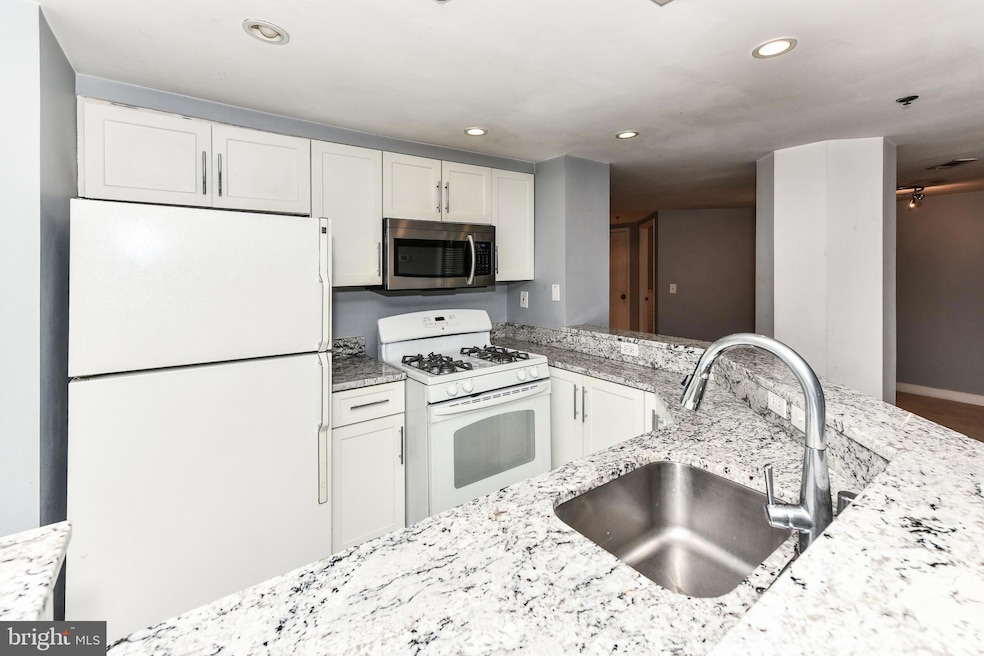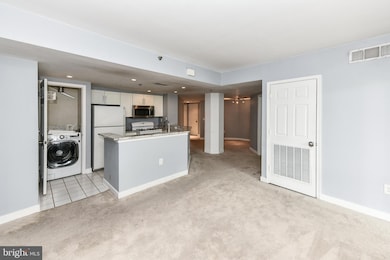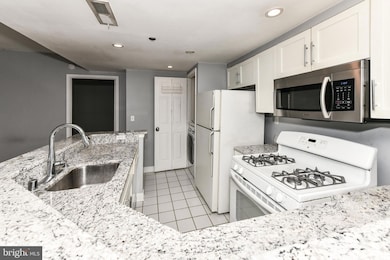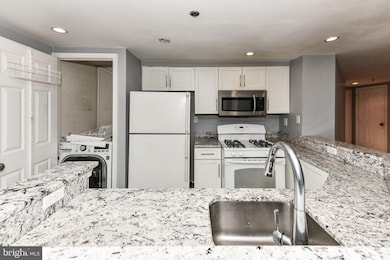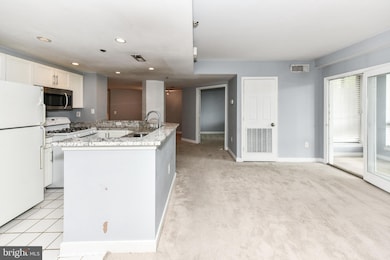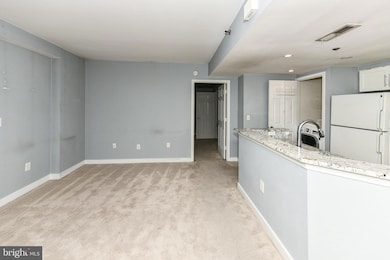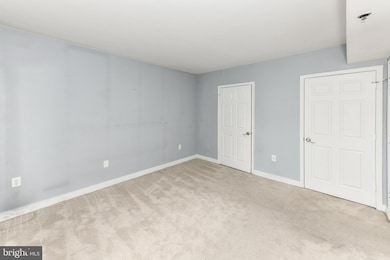1045 N Utah St Unit 2110 Arlington, VA 22201
Ballston NeighborhoodHighlights
- Open Floorplan
- 2-minute walk to Ballston-Mu
- Community Pool
- Ashlawn Elementary School Rated A
- Upgraded Countertops
- Elevator
About This Home
Wonderfully maintained 2BR/1.5BA condo *Conveniently situated in walking distance to 2 Metros! Comes with one garage parking space! Open kitchen with upgraded counters & tiled floors *Bright & open living room with lots of natural sunlight beaming through, neutral paint*Bonus space with TWO lovely sunrooms *It's also steps to Ballston Mall, restaurants, shopping. Easy access to DC, Crystal City, Reagan airport & I-66 *A commuter's dream location *Water/Sewer/Trash and storage unit included in rent! *Washer & Dryer in-unit**Building COA only allows 1 pet per unit***Lease Available 7/7/2025
Condo Details
Home Type
- Condominium
Est. Annual Taxes
- $4,818
Year Built
- Built in 1994
Parking
- 1 Subterranean Space
- Assigned parking located at #P1 - #15
Home Design
- Brick Exterior Construction
Interior Spaces
- 883 Sq Ft Home
- Property has 1 Level
- Open Floorplan
- Ceiling Fan
- Recessed Lighting
- Window Treatments
- Dining Area
- Carpet
Kitchen
- Gas Oven or Range
- Built-In Microwave
- Dishwasher
- Kitchen Island
- Upgraded Countertops
- Disposal
Bedrooms and Bathrooms
- 2 Main Level Bedrooms
- Walk-In Closet
Laundry
- Dryer
- Washer
Accessible Home Design
- Doors with lever handles
Schools
- Ashlawn Elementary School
- Swanson Middle School
- Washington-Liberty High School
Utilities
- Central Heating and Cooling System
- Natural Gas Water Heater
Listing and Financial Details
- Residential Lease
- Security Deposit $3,000
- $200 Move-In Fee
- Tenant pays for cable TV, electricity, gas, insurance, light bulbs/filters/fuses/alarm care
- Rent includes trash removal, sewer, water, additional storage space, snow removal, lawn service
- No Smoking Allowed
- 12-Month Min and 36-Month Max Lease Term
- Available 7/7/25
- $67 Application Fee
- Assessor Parcel Number 14-020-125
Community Details
Overview
- Association fees include snow removal, lawn maintenance, water, sewer, trash, pest control
- $65 Other Monthly Fees
- High-Rise Condominium
- Windsor Plaza Subdivision
Amenities
- Picnic Area
- Elevator
Recreation
- Community Pool
Pet Policy
- Limit on the number of pets
- Pet Deposit $300
- $50 Monthly Pet Rent
Map
Source: Bright MLS
MLS Number: VAAR2058032
APN: 14-020-125
- 1045 N Utah St Unit 2304
- 1050 N Taylor St Unit 1103
- 1050 N Stuart St Unit 617
- 1001 N Vermont St Unit 812
- 1001 N Vermont St Unit 403
- 1001 N Vermont St Unit 312
- 1120 N Taylor St Unit 3
- 1129 N Utah St
- 851 N Glebe Rd Unit 406
- 851 N Glebe Rd Unit 321
- 851 N Glebe Rd Unit 1407
- 851 N Glebe Rd Unit 1207
- 1116 A N Stafford St
- 900 N Taylor St Unit 731
- 900 N Taylor St Unit 1527
- 900 N Taylor St Unit 1811
- 900 N Taylor St Unit 1105
- 900 N Taylor St Unit 1925
- 900 N Taylor St Unit 1424
- 900 N Taylor St Unit 909
