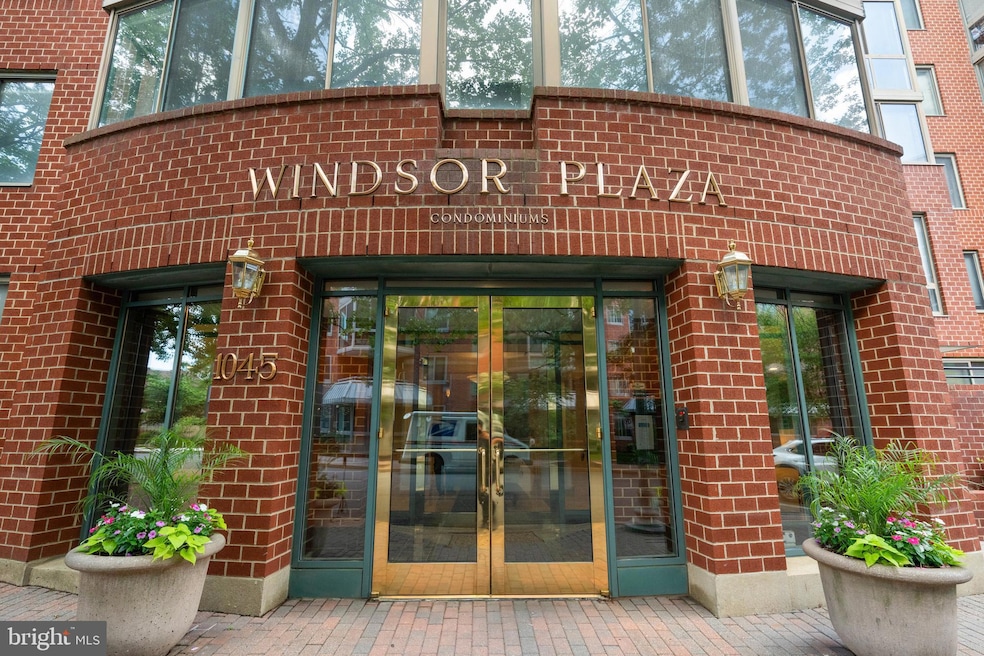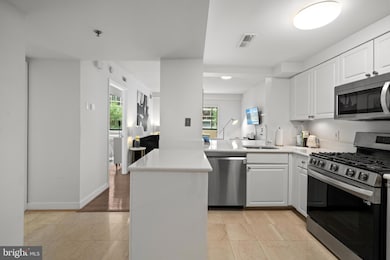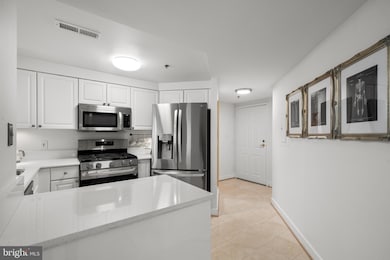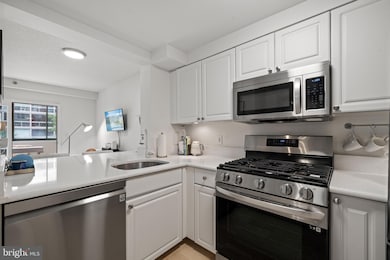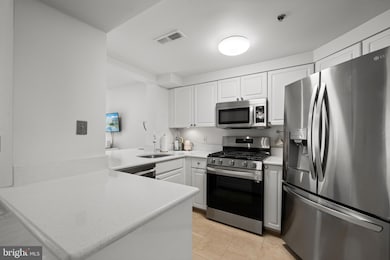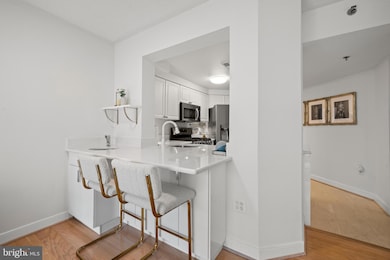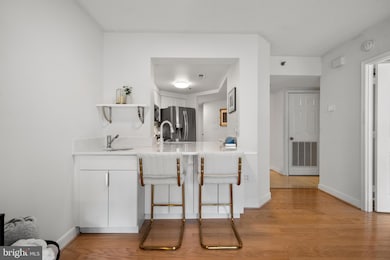
1045 N Utah St Unit 2304 Arlington, VA 22201
Ballston NeighborhoodEstimated payment $3,208/month
Highlights
- City View
- 2-minute walk to Ballston-Mu
- Main Floor Bedroom
- Ashlawn Elementary School Rated A
- Wood Flooring
- Community Pool
About This Home
Welcome to this stunning 1 bedroom, 1 bathroom condo in the sought-after Windsor Plaza community in Arlington. This thoughtfully designed home features a bright and open layout with a very straightforward floor plan that makes excellent use of space. Gleaming hardwood floors run throughout the unit, complementing the inviting atmosphere.The open kitchen is equipped with sleek stainless steel appliances and offers a seamless flow into the cozy living room—perfect for both everyday living and entertaining. Just off the living area, you'll find a charming enclosed porch, offering a versatile space to relax with a morning coffee, work from home, or unwind with a good book.Additional highlights include a full-sized washer and dryer, an assigned garage parking space (#208), and a dedicated storage unit, providing convenience and practicality.Windsor Plaza is a well-maintained, resident-focused building that offers a variety of welcoming amenities, including sitting and picnic areas, a grilling area, and a refreshing outdoor pool—ideal for enjoying warm weather with friends and neighbors.Tucked away on a quiet street yet close to the Metro, this location provides the perfect balance of tranquility and accessibility. You'll be moments from Arlington’s best restaurants, cafes, and shops, making it easy to enjoy everything the neighborhood has to offer. Don’t miss the opportunity to make this exceptional condo your new home!
Listing Agent
Rebecca Haughian
Redfin Corporation License #5011569

Co-Listing Agent
Allison Taylor
Redfin Corporation License #0225196423
Property Details
Home Type
- Condominium
Est. Annual Taxes
- $3,616
Year Built
- Built in 1994
HOA Fees
- $595 Monthly HOA Fees
Parking
- 1 Assigned Parking Garage Space
- Assigned parking located at #208
- Garage Door Opener
Home Design
- Brick Exterior Construction
- Permanent Foundation
Interior Spaces
- 682 Sq Ft Home
- Property has 1 Level
- Ceiling Fan
- Window Treatments
- Family Room Off Kitchen
- Efficiency Studio
- Wood Flooring
- City Views
Kitchen
- Stove
- Cooktop
- Built-In Microwave
- Freezer
- Ice Maker
- Dishwasher
- Disposal
Bedrooms and Bathrooms
- 1 Main Level Bedroom
- 1 Full Bathroom
Laundry
- Laundry in unit
- Dryer
- Washer
Accessible Home Design
- Level Entry For Accessibility
Outdoor Features
- Enclosed patio or porch
- Shed
Schools
- Swanson Middle School
- Washington Lee High School
Utilities
- Central Air
- Heat Pump System
Listing and Financial Details
- Assessor Parcel Number 14-020-146
Community Details
Overview
- Association fees include common area maintenance, exterior building maintenance, lawn maintenance, management, parking fee, pool(s), reserve funds, sewer, snow removal, trash, water
- Mid-Rise Condominium
- Windsor Plaza Condominium Condos
- Windsor Plaza Subdivision
Amenities
- Common Area
- Elevator
- Community Storage Space
Recreation
- Community Pool
Pet Policy
- Limit on the number of pets
- Dogs and Cats Allowed
Map
Home Values in the Area
Average Home Value in this Area
Tax History
| Year | Tax Paid | Tax Assessment Tax Assessment Total Assessment is a certain percentage of the fair market value that is determined by local assessors to be the total taxable value of land and additions on the property. | Land | Improvement |
|---|---|---|---|---|
| 2024 | $3,616 | $350,000 | $49,800 | $300,200 |
| 2023 | $3,494 | $339,200 | $49,800 | $289,400 |
| 2022 | $3,494 | $339,200 | $49,800 | $289,400 |
| 2021 | $3,494 | $339,200 | $49,800 | $289,400 |
| 2020 | $3,426 | $333,900 | $22,900 | $311,000 |
| 2019 | $3,283 | $320,000 | $22,900 | $297,100 |
| 2018 | $3,138 | $311,900 | $22,900 | $289,000 |
| 2017 | $3,138 | $311,900 | $22,900 | $289,000 |
| 2016 | $3,091 | $311,900 | $22,900 | $289,000 |
| 2015 | $3,107 | $311,900 | $22,900 | $289,000 |
| 2014 | $2,961 | $297,300 | $22,900 | $274,400 |
Property History
| Date | Event | Price | Change | Sq Ft Price |
|---|---|---|---|---|
| 05/17/2025 05/17/25 | For Sale | $415,000 | +16.9% | $609 / Sq Ft |
| 04/27/2022 04/27/22 | Sold | $355,000 | -1.4% | $621 / Sq Ft |
| 04/06/2022 04/06/22 | Pending | -- | -- | -- |
| 04/01/2022 04/01/22 | For Sale | $359,900 | 0.0% | $629 / Sq Ft |
| 06/10/2018 06/10/18 | Rented | $1,710 | -10.0% | -- |
| 06/04/2018 06/04/18 | Under Contract | -- | -- | -- |
| 09/23/2017 09/23/17 | For Rent | $1,900 | -- | -- |
Purchase History
| Date | Type | Sale Price | Title Company |
|---|---|---|---|
| Deed | $355,000 | None Listed On Document | |
| Deed | $355,000 | New Title Company Name | |
| Deed | $355,000 | None Listed On Document | |
| Deed | $101,816 | -- |
Mortgage History
| Date | Status | Loan Amount | Loan Type |
|---|---|---|---|
| Previous Owner | $76,350 | No Value Available |
Similar Homes in Arlington, VA
Source: Bright MLS
MLS Number: VAAR2057492
APN: 14-020-146
- 1050 N Taylor St Unit 1103
- 1050 N Stuart St Unit 617
- 1001 N Vermont St Unit 403
- 1001 N Vermont St Unit 608
- 1001 N Vermont St Unit 312
- 1120 N Taylor St Unit 3
- 1129 N Utah St
- 851 N Glebe Rd Unit 406
- 851 N Glebe Rd Unit 321
- 851 N Glebe Rd Unit 1407
- 851 N Glebe Rd Unit 1207
- 1116 A N Stafford St
- 900 N Taylor St Unit 731
- 900 N Taylor St Unit 1527
- 900 N Taylor St Unit 1811
- 900 N Taylor St Unit 1105
- 900 N Taylor St Unit 1925
- 900 N Taylor St Unit 1424
- 900 N Taylor St Unit 909
- 900 N Taylor St Unit 524
