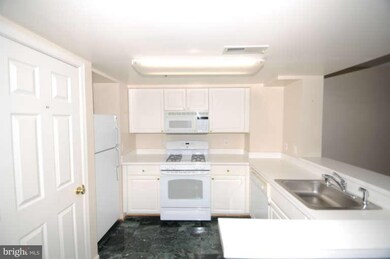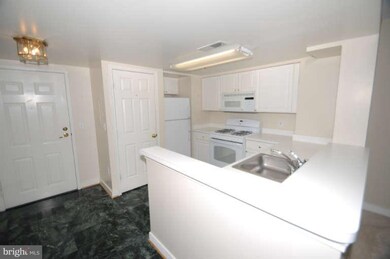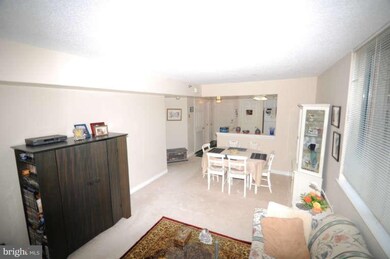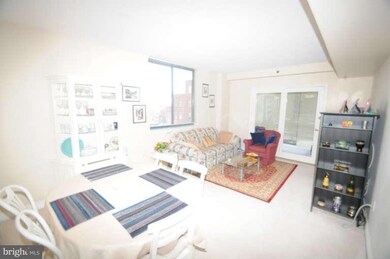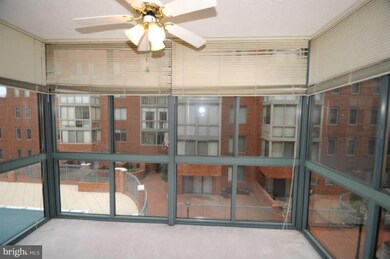
1045 N Utah St Unit 2309 Arlington, VA 22201
Ballston NeighborhoodHighlights
- In Ground Pool
- 3-minute walk to Ballston-Mu
- Contemporary Architecture
- Ashlawn Elementary School Rated A
- Open Floorplan
- Combination Kitchen and Living
About This Home
As of April 2025Live less than 2 blocks to the Ballston Metro in this light and bright one bedroom unit in Windsor Plaza. The kitchen has white cabinets & matching white appliances with a breakfast bar overlooking the large living room. Bedroom has excellent closet space. Sun filled sunroom extends off living room overlooking pool & courtyard. One conveniently located parking spot & extra storage conveys.
Last Agent to Sell the Property
Real Broker, LLC License #0225080651 Listed on: 01/24/2013

Property Details
Home Type
- Condominium
Est. Annual Taxes
- $2,964
Year Built
- Built in 1994
Lot Details
- Property is in very good condition
HOA Fees
- $411 Monthly HOA Fees
Home Design
- Contemporary Architecture
- Brick Exterior Construction
Interior Spaces
- 657 Sq Ft Home
- Property has 1 Level
- Open Floorplan
- Ceiling Fan
- Window Treatments
- Combination Kitchen and Living
- Dining Room
- Stacked Washer and Dryer
Kitchen
- Gas Oven or Range
- Microwave
- Dishwasher
- Disposal
Bedrooms and Bathrooms
- 1 Main Level Bedroom
- En-Suite Primary Bedroom
- En-Suite Bathroom
- 1 Full Bathroom
Home Security
Parking
- 1 Subterranean Space
- Parking Space Number Location: 122
Outdoor Features
- In Ground Pool
- Outdoor Storage
Utilities
- Cooling Available
- Heat Pump System
- Vented Exhaust Fan
- Natural Gas Water Heater
Listing and Financial Details
- Assessor Parcel Number 14-020-151
Community Details
Overview
- Moving Fees Required
- Association fees include common area maintenance, exterior building maintenance, management, insurance, parking fee, pool(s), reserve funds, sewer, snow removal, trash, water
- 184 Units
- Mid-Rise Condominium
- Windsor Plaza Community
- Windsor Plaza Subdivision
- The community has rules related to moving in times
Amenities
- Elevator
- Community Storage Space
Recreation
- Community Pool
Pet Policy
- Pets Allowed
Security
- Security Service
- Fire and Smoke Detector
Ownership History
Purchase Details
Home Financials for this Owner
Home Financials are based on the most recent Mortgage that was taken out on this home.Purchase Details
Home Financials for this Owner
Home Financials are based on the most recent Mortgage that was taken out on this home.Purchase Details
Home Financials for this Owner
Home Financials are based on the most recent Mortgage that was taken out on this home.Purchase Details
Home Financials for this Owner
Home Financials are based on the most recent Mortgage that was taken out on this home.Similar Homes in Arlington, VA
Home Values in the Area
Average Home Value in this Area
Purchase History
| Date | Type | Sale Price | Title Company |
|---|---|---|---|
| Deed | $410,000 | Chicago Title | |
| Warranty Deed | $370,000 | Universal Title | |
| Warranty Deed | $340,000 | -- | |
| Deed | $114,135 | -- |
Mortgage History
| Date | Status | Loan Amount | Loan Type |
|---|---|---|---|
| Open | $328,000 | New Conventional | |
| Previous Owner | $273,750 | Adjustable Rate Mortgage/ARM | |
| Previous Owner | $306,000 | New Conventional | |
| Previous Owner | $79,100 | No Value Available |
Property History
| Date | Event | Price | Change | Sq Ft Price |
|---|---|---|---|---|
| 04/03/2025 04/03/25 | Sold | $410,000 | 0.0% | $624 / Sq Ft |
| 03/19/2025 03/19/25 | Pending | -- | -- | -- |
| 03/06/2025 03/06/25 | For Sale | $410,000 | 0.0% | $624 / Sq Ft |
| 04/21/2022 04/21/22 | Rented | $1,950 | +2.6% | -- |
| 04/04/2022 04/04/22 | For Rent | $1,900 | 0.0% | -- |
| 04/18/2017 04/18/17 | Sold | $370,000 | +5.7% | $563 / Sq Ft |
| 03/07/2017 03/07/17 | Pending | -- | -- | -- |
| 03/01/2017 03/01/17 | For Sale | $349,900 | +2.9% | $533 / Sq Ft |
| 03/18/2013 03/18/13 | Sold | $340,000 | -2.8% | $518 / Sq Ft |
| 02/02/2013 02/02/13 | Pending | -- | -- | -- |
| 01/24/2013 01/24/13 | For Sale | $349,900 | -- | $533 / Sq Ft |
Tax History Compared to Growth
Tax History
| Year | Tax Paid | Tax Assessment Tax Assessment Total Assessment is a certain percentage of the fair market value that is determined by local assessors to be the total taxable value of land and additions on the property. | Land | Improvement |
|---|---|---|---|---|
| 2025 | $4,263 | $412,700 | $57,200 | $355,500 |
| 2024 | $4,263 | $412,700 | $57,200 | $355,500 |
| 2023 | $4,118 | $399,800 | $57,200 | $342,600 |
| 2022 | $4,221 | $409,800 | $57,200 | $352,600 |
| 2021 | $4,221 | $409,800 | $57,200 | $352,600 |
| 2020 | $3,827 | $373,000 | $26,300 | $346,700 |
| 2019 | $3,667 | $357,400 | $26,300 | $331,100 |
| 2018 | $3,504 | $348,300 | $26,300 | $322,000 |
| 2017 | $3,222 | $320,300 | $26,300 | $294,000 |
| 2016 | $3,471 | $350,300 | $26,300 | $324,000 |
| 2015 | $3,489 | $350,300 | $26,300 | $324,000 |
| 2014 | $3,275 | $328,800 | $26,300 | $302,500 |
Agents Affiliated with this Home
-
S
Seller's Agent in 2025
Shawn Battle
Real Broker, LLC
-
M
Seller Co-Listing Agent in 2025
Matthew Leighton
Real Broker, LLC
-
D
Buyer's Agent in 2025
Daniel McNiel
Pearson Smith Realty, LLC
-
A
Seller's Agent in 2022
Alli Collier
EXP Realty, LLC
-
P
Buyer's Agent in 2022
Peter Merriam
KW United
-
H
Seller's Agent in 2017
Heather Bennett
Prevu Real Estate, LLC
Map
Source: Bright MLS
MLS Number: 1001576925
APN: 14-020-151
- 1001 N Vermont St Unit 910
- 1001 N Vermont St Unit 212
- 1024 N Utah St Unit 119
- 1024 N Utah St Unit 616
- 1024 N Utah St Unit 116
- 1045 N Utah St Unit 2406
- 1045 N Utah St Unit 2212
- 1050 N Taylor St Unit 1407
- 1050 N Taylor St Unit 1201
- 1109 N Vernon St
- 851 N Glebe Rd Unit 415
- 851 N Glebe Rd Unit 1712
- 851 N Glebe Rd Unit 409
- 851 N Glebe Rd Unit 718
- 851 N Glebe Rd Unit 1304
- 851 N Glebe Rd Unit 1413
- 851 N Glebe Rd Unit 1418
- 851 N Glebe Rd Unit 601
- 851 N Glebe Rd Unit 1209
- 851 N Glebe Rd Unit 406

