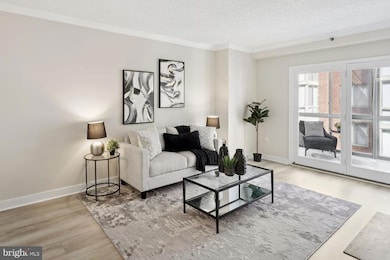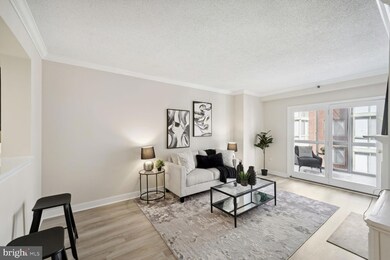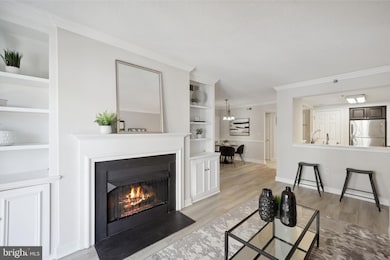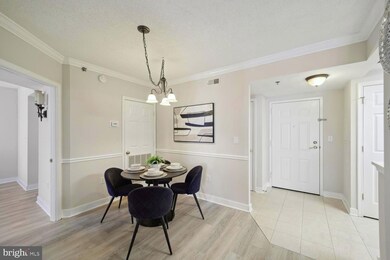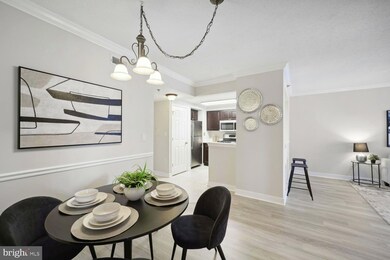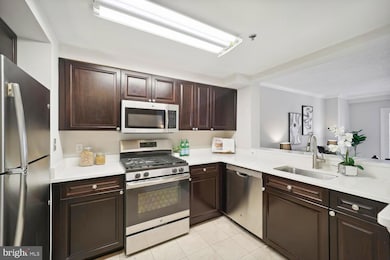
1045 N Utah St Unit 507 Arlington, VA 22201
Ballston NeighborhoodHighlights
- Open Floorplan
- 2-minute walk to Ballston-Mu
- 1 Fireplace
- Ashlawn Elementary School Rated A
- Contemporary Architecture
- Sun or Florida Room
About This Home
As of November 2024Live just two blocks from the Ballston Metro in this stylish 2-bedroom, 1.5-bath condo at Windsor Plaza. The open floor plan has been freshly repainted, featuring brand-new luxury vinyl flooring and updated lighting throughout. The kitchen, renovated in 2016, boasts rich dark wood cabinetry, sleek white quartz countertops, stainless steel appliances, and a breakfast bar that seamlessly connects to the living area. The inviting living room includes custom built-in shelving, a cozy gas fireplace, crown molding, and glass doors leading to a sunroom with peaceful courtyard views. Adjacent to the living room is a dedicated dining area, with a convenient half bath just off the entryway.
The bedrooms are thoughtfully positioned side by side, with the primary suite offering two spacious walk-in closets and an updated private bathroom complete with a jetted tub, quartz vanity, new mirror, and updated lighting. Two secure garage parking spaces and additional storage are included.
Windsor Plaza offers an unbeatable location in the heart of Ballston—just two blocks from the Metro and three blocks from Ballston Quarter. Residents enjoy the boutique feel of this friendly building, with access to a serene courtyard, pool, and grilling area.
Property Details
Home Type
- Condominium
Est. Annual Taxes
- $5,130
Year Built
- Built in 1994
Lot Details
- Property is in excellent condition
HOA Fees
- $799 Monthly HOA Fees
Parking
- Assigned Subterranean Space
Home Design
- Contemporary Architecture
- Brick Exterior Construction
Interior Spaces
- 859 Sq Ft Home
- Property has 1 Level
- Open Floorplan
- 1 Fireplace
- Living Room
- Dining Room
- Sun or Florida Room
Kitchen
- Breakfast Area or Nook
- Gas Oven or Range
- Built-In Range
- Built-In Microwave
- Ice Maker
- Dishwasher
- Disposal
Bedrooms and Bathrooms
- 2 Main Level Bedrooms
- En-Suite Primary Bedroom
Laundry
- Laundry on main level
- Stacked Electric Washer and Dryer
Utilities
- Central Air
- Heat Pump System
- Natural Gas Water Heater
Listing and Financial Details
- Assessor Parcel Number 14-020-178
Community Details
Overview
- Association fees include custodial services maintenance, exterior building maintenance, water, sewer, trash, common area maintenance, insurance, management
- Mid-Rise Condominium
- Windsor Plaza Condominium Condos
- Built by BUSH
- Windsor Plaza Subdivision, Oxford Floorplan
- Windsor Plaza Community
- Property Manager
Amenities
- Elevator
- Community Storage Space
Recreation
- Community Pool
Pet Policy
- Dogs and Cats Allowed
Map
Home Values in the Area
Average Home Value in this Area
Property History
| Date | Event | Price | Change | Sq Ft Price |
|---|---|---|---|---|
| 11/01/2024 11/01/24 | Sold | $550,000 | 0.0% | $640 / Sq Ft |
| 09/19/2024 09/19/24 | For Sale | $549,900 | -- | $640 / Sq Ft |
Similar Homes in Arlington, VA
Source: Bright MLS
MLS Number: VAAR2048814
- 1050 N Taylor St Unit 1412
- 1050 N Taylor St Unit 1103
- 1045 N Utah St Unit 2209
- 1001 N Vermont St Unit 608
- 1001 N Vermont St Unit 312
- 1112 N Utah St
- 1120 N Taylor St Unit 3
- 1129 N Utah St
- 1029 N Stuart St Unit 209
- 1020 N Stafford St Unit 409
- 851 N Glebe Rd Unit 321
- 851 N Glebe Rd Unit 1407
- 851 N Glebe Rd Unit 1207
- 1116 A N Stafford St
- 900 N Taylor St Unit 1527
- 900 N Taylor St Unit 1811
- 900 N Taylor St Unit 1105
- 900 N Taylor St Unit 1925
- 900 N Taylor St Unit 1424
- 900 N Taylor St Unit 909

