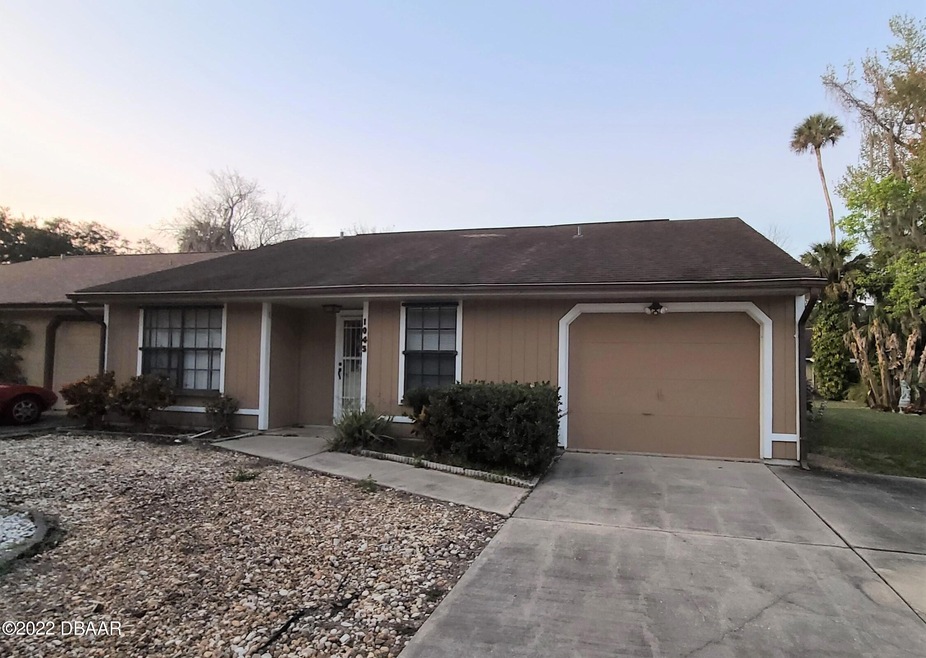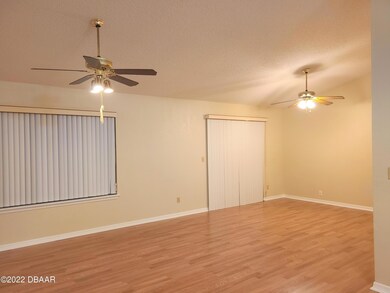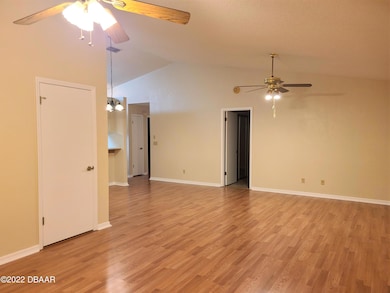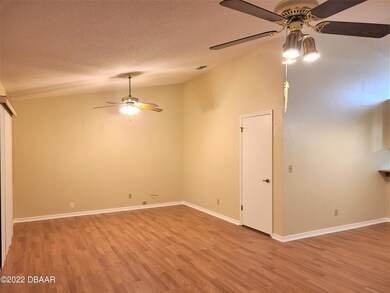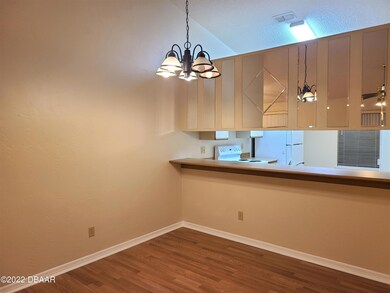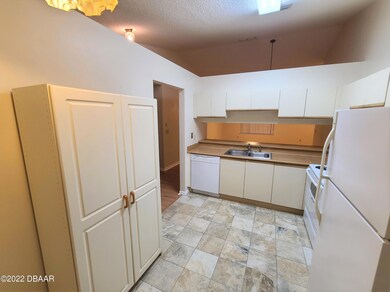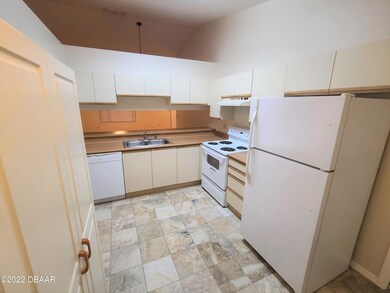1045 Oak Forest Cir Port Orange, FL 32129
2
Beds
2
Baths
1,540
Sq Ft
5,663
Sq Ft Lot
Highlights
- No HOA
- Hurricane or Storm Shutters
- Screened Patio
- Screened Porch
- 1 Car Attached Garage
- Living Room
About This Home
Central Port Orange area! 1/2 duplex with screened porch, big back yard & 1 car garage. Cathedral ceiling! Breakfast bar! Tile & laminate flooring! Zero scape front yard. Small dog (under 20 lbs) with approval from landlord and $400 non refundable pet deposit. Available immediately.
Property Details
Home Type
- Multi-Family
Est. Annual Taxes
- $3,007
Year Built
- Built in 1986
Parking
- 1 Car Attached Garage
Home Design
- Duplex
Interior Spaces
- 1,540 Sq Ft Home
- 1-Story Property
- Ceiling Fan
- Living Room
- Dining Room
- Screened Porch
- Hurricane or Storm Shutters
- Washer and Electric Dryer Hookup
Kitchen
- Electric Range
- Dishwasher
Bedrooms and Bathrooms
- 2 Bedrooms
- 2 Full Bathrooms
Utilities
- Central Heating and Cooling System
- Cable TV Available
Additional Features
- Screened Patio
- 5,663 Sq Ft Lot
Listing and Financial Details
- Security Deposit $1,600
- Tenant pays for all utilities, cable TV, electricity, grounds care, sewer, trash collection, water
- 12 Month Lease Term
- $44 Application Fee
- Assessor Parcel Number 6308-13-00-0180
Community Details
Overview
- No Home Owners Association
- Gatewood Subdivision
Pet Policy
- Limit on the number of pets
- Pet Size Limit
- Pet Deposit $400
- Dogs Allowed
Map
Source: Daytona Beach Area Association of REALTORS®
MLS Number: 1214464
APN: 6308-13-00-0180
Nearby Homes
- 3721 Oak Cove Place
- 1054 W Samms Ave
- 1097 Oak Forest Cir
- 1105 Squirrel Nest Ln
- 3798 S Nova Rd
- 980 Canal View Blvd Unit E2
- 980 Canal View Blvd Unit N2
- 980 Canal View Blvd Unit G1
- 980 Canal View Blvd Unit C7
- 1139 Carya Cir
- 3714 Paige St
- 3718 Paige St
- 3722 Paige St
- 3736 Paige St
- 3639 Old Hammock Rd
- 80 Stone Gate Ln
- 3656 Jackson St Unit C11
- 3656 Jackson St Unit A2
- 3610 Donna St
- 3626 Donna St
