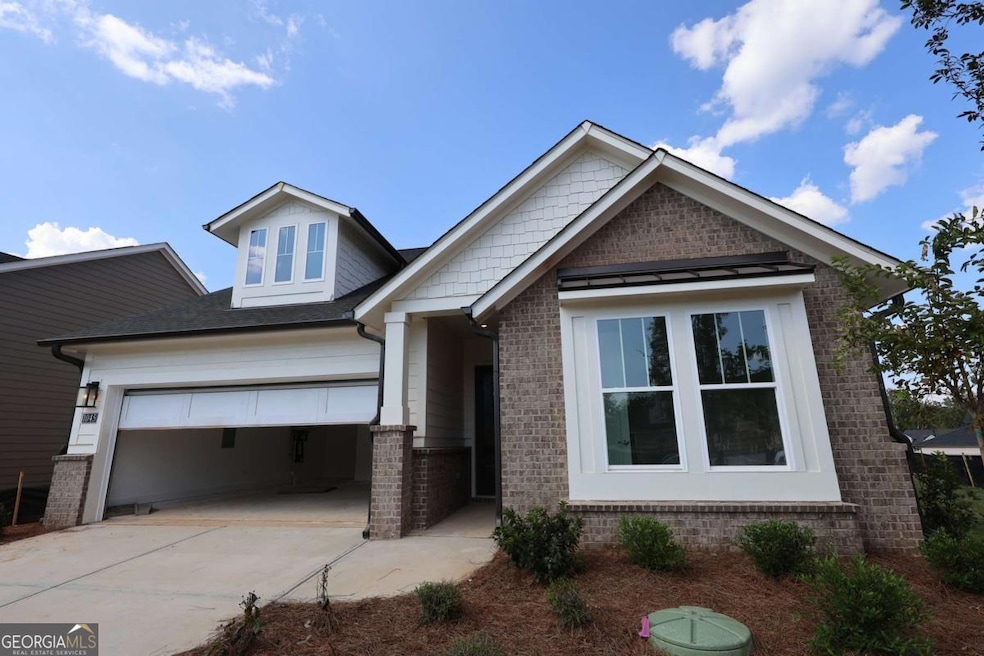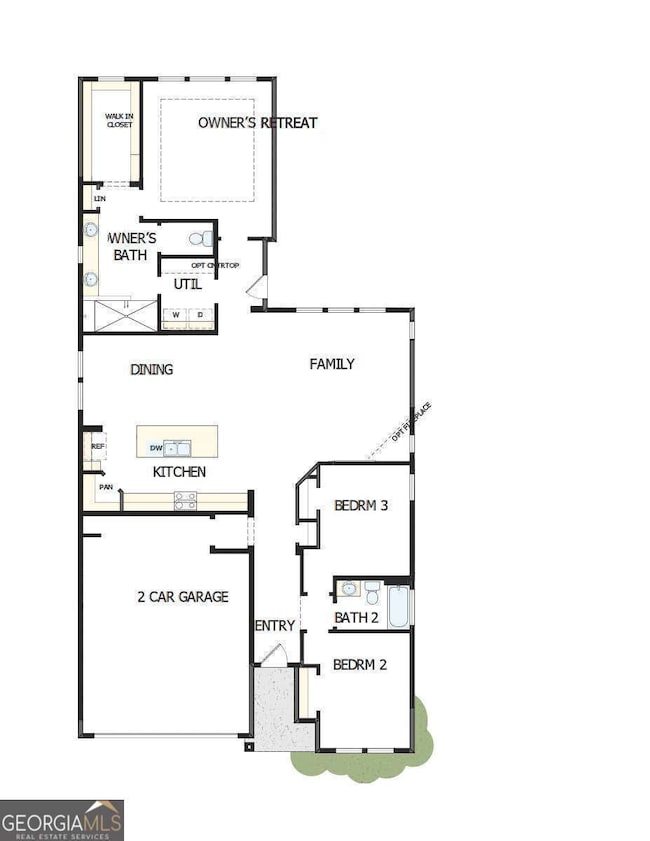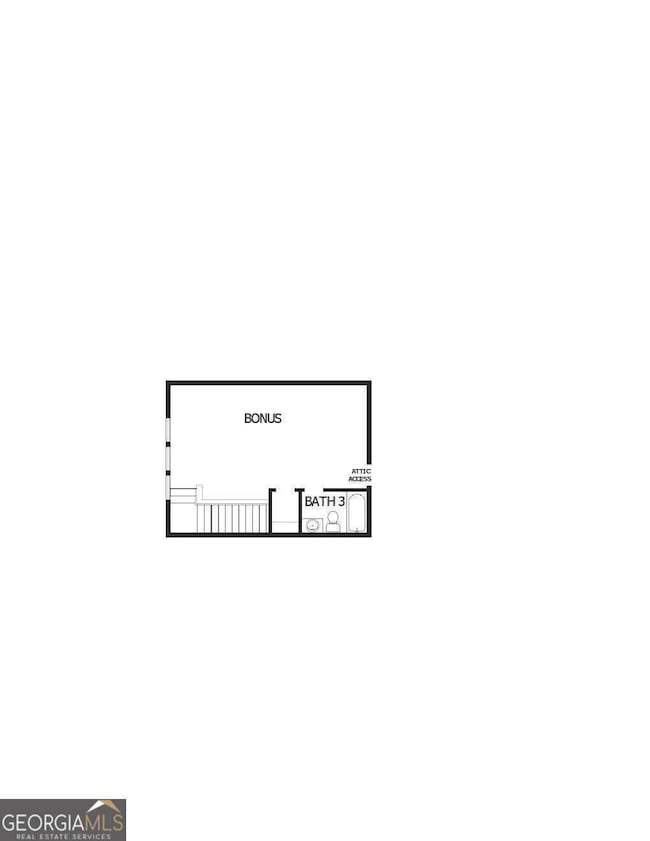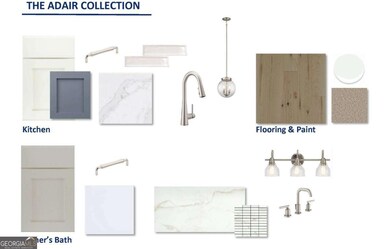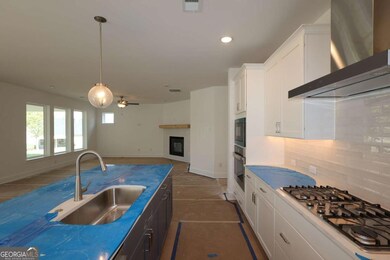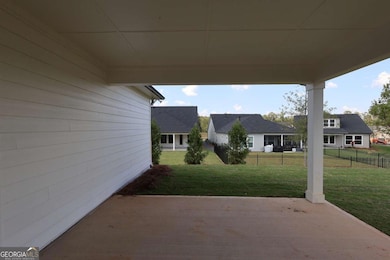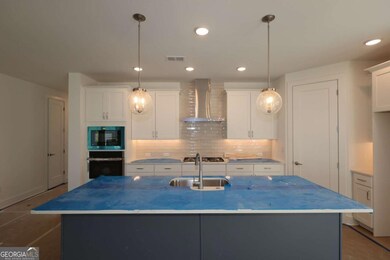1045 Pine Bark Ln Canton, GA 30114
Estimated payment $3,989/month
Highlights
- New Construction
- ENERGY STAR Certified Homes
- Clubhouse
- Active Adult
- Home Energy Rating Service (HERS) Rated Property
- 1.5-Story Property
About This Home
Special Employee Pricing available now on Quick Move-in Homes in select Atlanta communities through Nov. 15! Effortless Elegance in Single-Level Living - with Bonus Flex Space - at The Utopia Manor! Welcome to The Montage-where comfort, style, and functionality come together in a thoughtfully designed single-level floorplan, with the added flexibility of an upstairs bonus suite. Perfect for those looking to rightsize without sacrificing luxury, this home offers an easy, low-maintenance lifestyle in a beautifully curated setting. At the heart of the home, you'll find a stunning open-concept gourmet kitchen with a generous island-ideal for prepping meals, gathering with friends, or enjoying casual conversations that flow seamlessly into the warm and welcoming family room. Whether you're hosting lively celebrations or intimate dinners, the layout is perfect for entertaining with ease and grace. Enjoy true indoor-outdoor living on the covered porch, perfect for morning coffee, quiet evenings, or entertaining guests year-round. Retreat to the luxurious main-level owner's suite, a serene and spacious haven designed for relaxation and privacy. Your guests will feel right at home in two additional, well-appointed bedrooms with a shared full bath-offering comfort and space for all. Adding even more value and versatility, the upstairs bonus room with a full bath provides the perfect space for a guest suite, home office, media room, hobby space, or teen retreat-the possibilities are endless. Large windows throughout the home invite in natural light, enhancing every room with a bright, cheerful ambiance. Modern finishes, smart design, and elegant touches make this home a true standout for those seeking to downsize in style-without compromise. Available by appointment only-contact us today to schedule your private tour!
Home Details
Home Type
- Single Family
Year Built
- Built in 2025 | New Construction
Lot Details
- 2,178 Sq Ft Lot
- Level Lot
HOA Fees
- $10 Monthly HOA Fees
Home Design
- 1.5-Story Property
- Slab Foundation
- Composition Roof
- Concrete Siding
Interior Spaces
- 1,862 Sq Ft Home
- Tray Ceiling
- High Ceiling
- Ceiling Fan
- Factory Built Fireplace
- Gas Log Fireplace
- Double Pane Windows
- Family Room with Fireplace
- Bonus Room
- Laundry Room
Kitchen
- Breakfast Area or Nook
- Walk-In Pantry
- Microwave
- Dishwasher
- Kitchen Island
- Solid Surface Countertops
- Disposal
Flooring
- Wood
- Carpet
- Tile
Bedrooms and Bathrooms
- 3 Main Level Bedrooms
- Primary Bedroom on Main
- Walk-In Closet
Home Security
- Carbon Monoxide Detectors
- Fire and Smoke Detector
Parking
- 4 Car Garage
- Parking Accessed On Kitchen Level
- Garage Door Opener
Accessible Home Design
- Accessible Entrance
Eco-Friendly Details
- Home Energy Rating Service (HERS) Rated Property
- Energy-Efficient Appliances
- Energy-Efficient Insulation
- ENERGY STAR Certified Homes
- Energy-Efficient Thermostat
Schools
- R M Moore Elementary School
- Teasley Middle School
- Cherokee High School
Utilities
- Forced Air Zoned Heating and Cooling System
- Hot Water Heating System
- Underground Utilities
- Tankless Water Heater
- Cable TV Available
Listing and Financial Details
- Tax Lot 15
Community Details
Overview
- Active Adult
- Association fees include ground maintenance, swimming, tennis
- Great Sky Subdivision
Amenities
- Clubhouse
Recreation
- Community Playground
- Community Pool
Map
Home Values in the Area
Average Home Value in this Area
Property History
| Date | Event | Price | List to Sale | Price per Sq Ft | Prior Sale |
|---|---|---|---|---|---|
| 11/10/2025 11/10/25 | Sold | $635,571 | 0.0% | $269 / Sq Ft | View Prior Sale |
| 11/05/2025 11/05/25 | Off Market | $635,571 | -- | -- | |
| 09/10/2025 09/10/25 | Price Changed | $635,571 | +1.0% | $269 / Sq Ft | |
| 08/27/2025 08/27/25 | Price Changed | $629,321 | -0.1% | $267 / Sq Ft | |
| 07/19/2025 07/19/25 | For Sale | $629,862 | -- | $267 / Sq Ft |
Source: Georgia MLS
MLS Number: 10619471
- 1041 Pine Bark Ln
- 1049 Pine Bark Ln
- 2054 Ripple Park Bend
- 2063 Ripple Park Bend
- 2044 Ripple Park Bend
- Montage Plan at Crescent Pointe at Great Sky
- Copperdale Plan at Crescent Pointe at Great Sky
- Ridgeford Plan at Crescent Pointe at Great Sky
- Cartwright II Plan at Crescent Pointe at Great Sky
- Sanctuary Plan at Crescent Pointe at Great Sky
- Ravenwood II Plan at Crescent Pointe at Great Sky
- 2029 Vesper Pointe
- 1095 Winding Branch Dr
- 623 Little Bear Loop
- 1098 Winding Branch Dr
- 1063 Winding Branch Dr
- 1059 Winding Branch Dr
