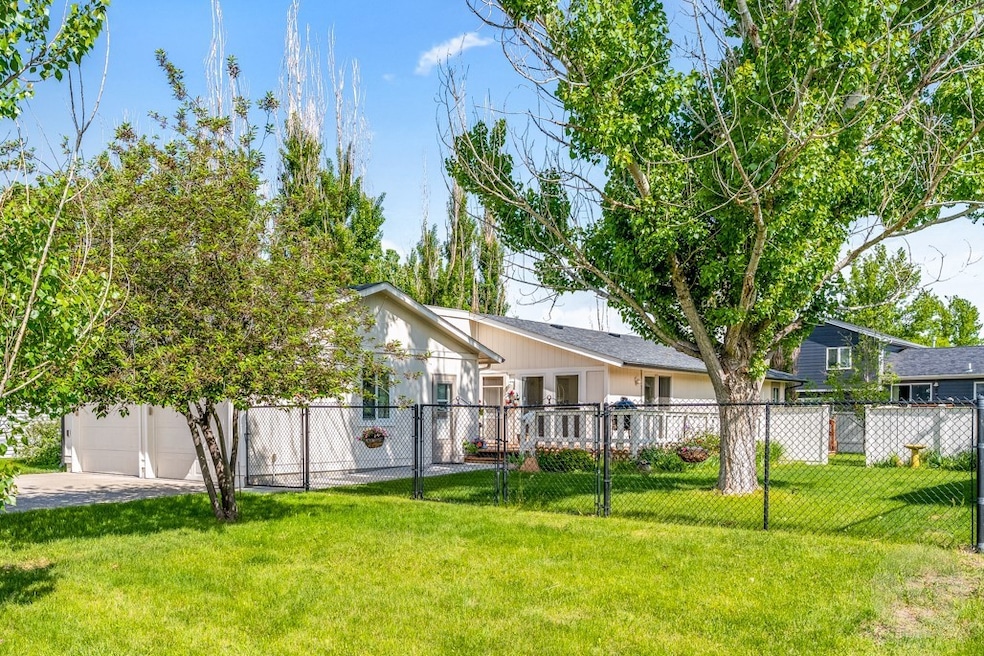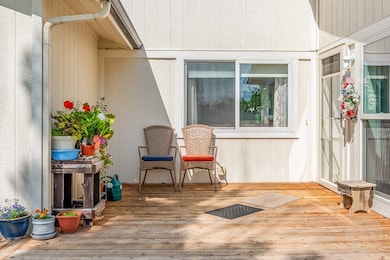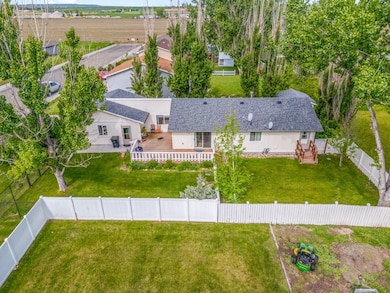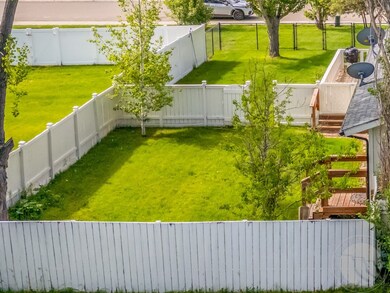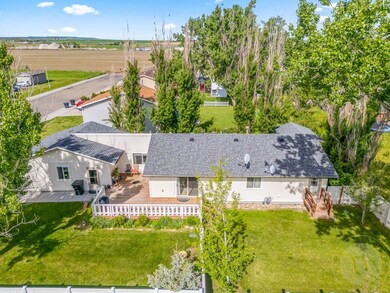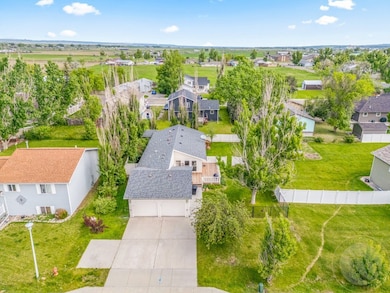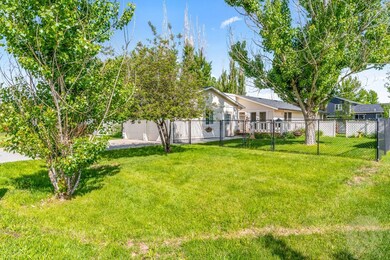
1045 Rangeview Dr Hardin, MT 59034
Estimated payment $1,726/month
Highlights
- Deck
- Interior Lot
- Shed
- 2 Car Attached Garage
- Cooling Available
- Landscaped
About This Home
Updated 1985 home, offering 1,414 sq ft of modern comfort. This 3-bed, 2-bath ranch-style residence is ideal for easy, single-level living. Features a spacious 2-car attached garage and a fully fenced yard with a shed, perfect for pets, gardening, or storage. Extensive upgrades include: 2015 - new sidewalk, deck, garage side door, back door, remodeled baths w/almost everything new, carpets, and fresh interior paint; 2017 - exterior paint; 2018 - new deck and sump pump; 2022 - energy-efficient Anderson double-pane windows throughout; 2023 - repainted fence and stunning kitchen remodel with new appliances; 2024 - new water heater, furnace, and sump pump; 2025 - new ugs (see "items on house" in supplements to see whole list). Nestled in a quiet, friendly Hardin neighborhood, this move-in-ready home blends classic charm with modern upgrades.
Listing Agent
Pinnacle Property of Montana Brokerage Phone: (406)321-2170 License #RRE-BRO-LIC-66310 Listed on: 05/24/2025
Home Details
Home Type
- Single Family
Est. Annual Taxes
- $3,881
Year Built
- Built in 1985
Lot Details
- 8,625 Sq Ft Lot
- Fenced
- Landscaped
- Interior Lot
- Sprinkler System
Parking
- 2 Car Attached Garage
Home Design
- Shingle Roof
- Asphalt Roof
- Hardboard
Interior Spaces
- 1,414 Sq Ft Home
- 1-Story Property
- Crawl Space
Kitchen
- Oven
- Free-Standing Range
- Microwave
- Dishwasher
Bedrooms and Bathrooms
- 3 Main Level Bedrooms
- 2 Full Bathrooms
Outdoor Features
- Deck
- Shed
Schools
- Hardin Elementary And Middle School
- Hardin High School
Utilities
- Cooling Available
- Forced Air Heating System
Community Details
- Dorn Subdivision
Listing and Financial Details
- Assessor Parcel Number L130900
Map
Home Values in the Area
Average Home Value in this Area
Tax History
| Year | Tax Paid | Tax Assessment Tax Assessment Total Assessment is a certain percentage of the fair market value that is determined by local assessors to be the total taxable value of land and additions on the property. | Land | Improvement |
|---|---|---|---|---|
| 2024 | $1,866 | $149,500 | $0 | $0 |
| 2023 | $3,689 | $149,500 | $0 | $0 |
| 2022 | $1,407 | $124,100 | $0 | $0 |
| 2021 | $1,478 | $124,100 | $0 | $0 |
| 2020 | $3,140 | $110,300 | $0 | $0 |
| 2019 | $2,900 | $110,300 | $0 | $0 |
| 2018 | $3,111 | $135,800 | $0 | $0 |
| 2017 | $1,166 | $135,800 | $0 | $0 |
| 2016 | $2,766 | $113,900 | $0 | $0 |
| 2015 | $1,040 | $113,900 | $0 | $0 |
| 2014 | $1,040 | $65,720 | $0 | $0 |
Property History
| Date | Event | Price | Change | Sq Ft Price |
|---|---|---|---|---|
| 05/24/2025 05/24/25 | For Sale | $254,000 | -- | $180 / Sq Ft |
Purchase History
| Date | Type | Sale Price | Title Company |
|---|---|---|---|
| Grant Deed | -- | -- | |
| Deed | -- | -- |
Similar Homes in Hardin, MT
Source: Billings Multiple Listing Service
MLS Number: 353020
APN: 22093422414050000
