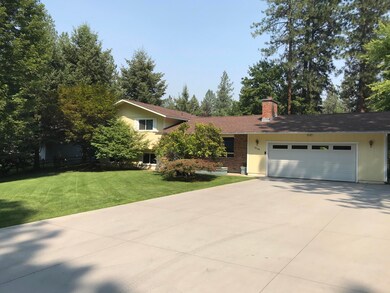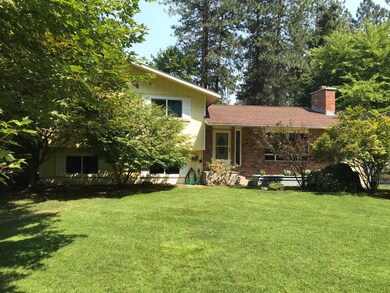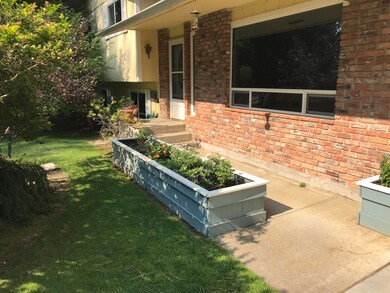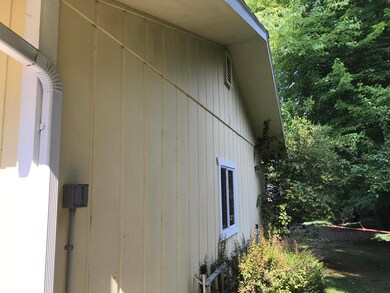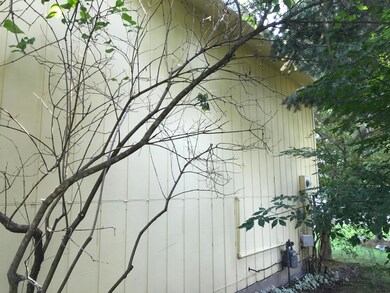
1045 S Josephine Rd Kettle Falls, WA 99141
Highlights
- Above Ground Pool
- Deck
- Traditional Architecture
- RV Hookup
- Territorial View
- No HOA
About This Home
As of August 2023Beautiful inside and out with peace and quiet. This home has it all and ready for a new owner. Outside feels spacious and well manicured with beautiful green grass and amazing plant material. Inside of the home shares the attention to details as the outside with rich (new) LVT flooring complete with new stainless steel appliances. Wall colors are inviting and incorporate the latest trends. At work and worried that it's too hot and need to water your lawn? No problem, use your smart phone to turn on the underground irrigation. This home is MOVE IN READY!
Last Buyer's Agent
JEFF HINTON
COLDWELL BANKER AM-PAC REALTY
Home Details
Home Type
- Single Family
Est. Annual Taxes
- $2,562
Year Built
- Built in 1980
Lot Details
- 0.59 Acre Lot
- Level Lot
- Irregular Lot
- Sprinkler System
- Landscaped with Trees
Parking
- 2 Car Attached Garage
- Parking Available
- RV Hookup
Home Design
- Traditional Architecture
- Brick Exterior Construction
- Frame Construction
- Composition Roof
- Concrete Perimeter Foundation
- Hardboard
Interior Spaces
- 1,831 Sq Ft Home
- 2-Story Property
- Ceiling Fan
- Fireplace
- Territorial Views
- Finished Basement
- Laundry in Basement
Kitchen
- Electric Range
- Dishwasher
Bedrooms and Bathrooms
- 3 Bedrooms
- 3 Bathrooms
Outdoor Features
- Above Ground Pool
- Deck
- Patio
- Shed
Utilities
- Cooling System Mounted In Outer Wall Opening
- Forced Air Heating System
- Heating System Uses Wood
- 200+ Amp Service
- Natural Gas Water Heater
- Internet Available
- Cable TV Available
Community Details
- No Home Owners Association
- The community has rules related to covenants, conditions, and restrictions
Listing and Financial Details
- Assessor Parcel Number 0377301
Map
Home Values in the Area
Average Home Value in this Area
Property History
| Date | Event | Price | Change | Sq Ft Price |
|---|---|---|---|---|
| 08/24/2023 08/24/23 | Sold | $379,000 | 0.0% | $207 / Sq Ft |
| 07/18/2023 07/18/23 | For Sale | $379,000 | +59.6% | $207 / Sq Ft |
| 11/02/2018 11/02/18 | Sold | $237,500 | -8.7% | $130 / Sq Ft |
| 10/13/2018 10/13/18 | Pending | -- | -- | -- |
| 08/09/2018 08/09/18 | For Sale | $260,000 | -- | $142 / Sq Ft |
Tax History
| Year | Tax Paid | Tax Assessment Tax Assessment Total Assessment is a certain percentage of the fair market value that is determined by local assessors to be the total taxable value of land and additions on the property. | Land | Improvement |
|---|---|---|---|---|
| 2023 | $2,562 | $313,928 | $46,000 | $267,928 |
| 2022 | $2,259 | $293,652 | $46,000 | $247,652 |
| 2021 | $2,038 | $240,189 | $46,000 | $194,189 |
| 2020 | $2,074 | $240,189 | $46,000 | $194,189 |
| 2019 | $1,657 | $231,079 | $46,000 | $185,079 |
| 2018 | $1,948 | $186,320 | $40,000 | $146,320 |
| 2017 | $1,787 | $186,320 | $40,000 | $146,320 |
| 2016 | $1,802 | $186,320 | $40,000 | $146,320 |
| 2015 | -- | $186,320 | $40,000 | $146,320 |
| 2013 | -- | $186,320 | $40,000 | $146,320 |
Mortgage History
| Date | Status | Loan Amount | Loan Type |
|---|---|---|---|
| Open | $341,100 | New Conventional | |
| Previous Owner | $193,800 | New Conventional | |
| Previous Owner | $207,000 | New Conventional |
Deed History
| Date | Type | Sale Price | Title Company |
|---|---|---|---|
| Warranty Deed | $379,000 | Stevens County Title | |
| Warranty Deed | $237,500 | Stevens County Title Co | |
| Warranty Deed | $204,000 | Stevens County Title Company | |
| Interfamily Deed Transfer | -- | Stevens County Title Company | |
| Warranty Deed | $207,000 | Stevens County Title Company |
Similar Homes in Kettle Falls, WA
Source: Northeast Washington Association of REALTORS®
MLS Number: 35888
APN: 0377301
- 1381 #B Washington 25
- 1381 #A Washington 25
- 1160 Old Kettle Rd
- 1235 W Cedar Dr
- 740 Juniper St
- 1349 Lake Roosevelt Way
- 865 Kalmia St
- 220 W Evergreen Dr
- 781 H Three Flags Hwy
- 530 Kalmia St
- 160 W Evergreen Dr
- 260 W 5th Ave
- 850 Narcissus St
- 1550 Kettle Crest Dr
- 1455 S Meyers St
- 380 E 5th Ave
- 665 E Riverview Ln
- xxx Junco Way
- 1315 Inez Way
- 1319 Sunset Way

