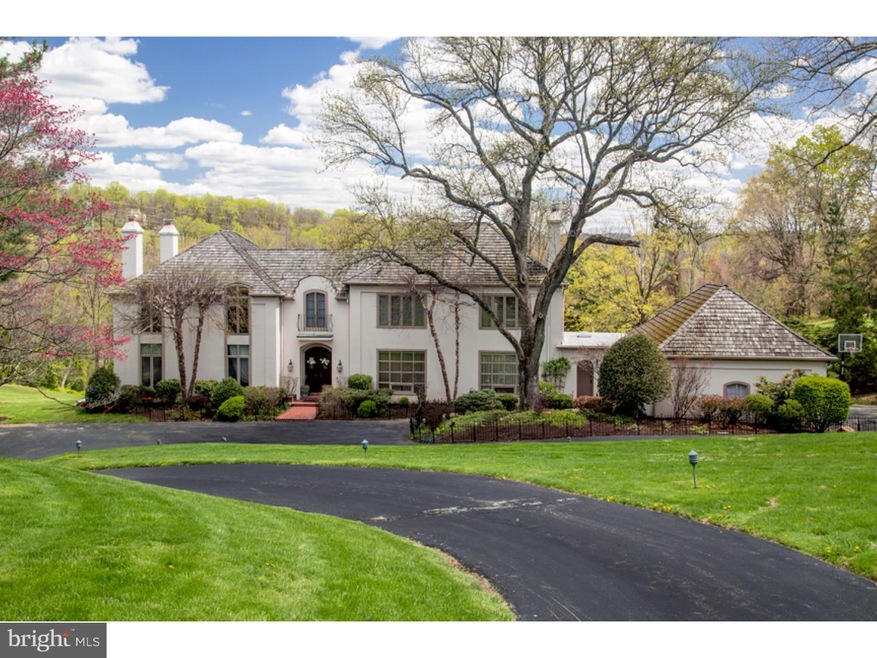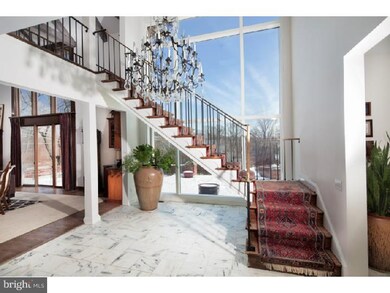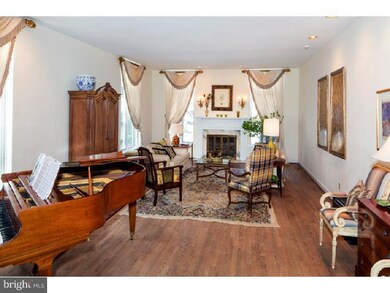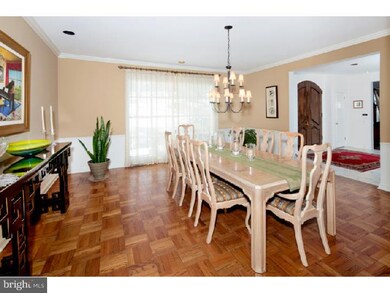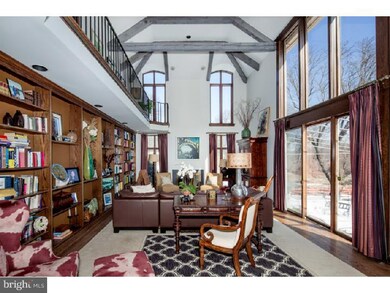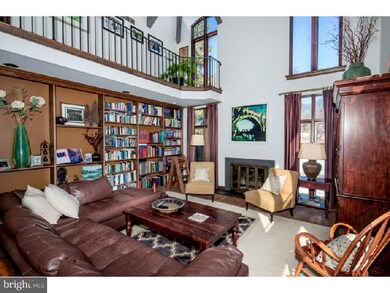
1045 Sentry Ln Gladwyne, PA 19035
Gladwyne NeighborhoodEstimated Value: $2,118,570 - $2,452,000
Highlights
- In Ground Pool
- 3.43 Acre Lot
- French Architecture
- Welsh Valley Middle School Rated A+
- Marble Flooring
- Cathedral Ceiling
About This Home
As of August 2015Grand Residence on Prestigious Cul-de-Sac near Philly Country Club. Luxurious living space, privacy on 3.43 acres, a swimming pool and panoramic views make this Perc Kennedy-designed home special and spectacular. Catching your eye upon entering the Carrera marble Reception Hall is a striking 2-story window wall, floating staircase and views of the grounds. The step-down Living Room with 10' ceilings, tall casement windows on two exposures and marble fireplace is made for entertaining, as is the elegant Dining Room with a large window, parquet floors, crown and chair rail moldings and built-in china cabinets. The 2-story Library makes a dramatic statement with beamed ceilings, built-in bookcases, wet bar, fireplace, balcony and access to the slate patio. Culinary creations are inspired in the Gourmet Kitchen graced by beamed ceilings, custom brick flooring with wood inlays, knotty pine cabinets, center dining island with butcher block countertop, 2 Bosch dishwashers, double size sub-zero refrigerator & freezer and 2 cooktops. The kitchen and adjacent Breakfast Room with greenhouse-style windows overlooking the grounds are open to the Family Room, which also has beamed ceilings, and a large window, exposed brick wall and a corner fireplace. Quiet, comfortable sleeping quarters await upstairs in the bright, Master Bedroom Suite with a sitting room with gas fireplace, floor-to-ceiling windows, tray ceiling, and beautiful sky-lit marble Master Bath offering a Jacuzzi tub, frameless glass shower, 2 granite-top vanities with sinks and water closet. 4 secondary bedrooms with large windows are paired by renovated Jack-and-Jill bathrooms and spacious walk-in closets. A 6th bedroom on the first floor with a full bath is perfect for guests. Other features include a laundry room with built-in cabinets and utility sink, mud room accessing the 3-car garage, attic with pull-down stairs, and very large unfinished basement for storage and recreation.
Last Agent to Sell the Property
BHHS Fox & Roach-Haverford License #AB049690L Listed on: 03/12/2015

Home Details
Home Type
- Single Family
Year Built
- Built in 1979
Lot Details
- 3.43 Acre Lot
- Cul-De-Sac
- Sprinkler System
- Property is in good condition
- Property is zoned RAA
Parking
- 3 Car Attached Garage
- Driveway
Home Design
- French Architecture
- Stucco
Interior Spaces
- 4,750 Sq Ft Home
- Property has 2 Levels
- Wet Bar
- Beamed Ceilings
- Cathedral Ceiling
- Ceiling Fan
- Marble Fireplace
- Brick Fireplace
- Family Room
- Living Room
- Dining Room
- Unfinished Basement
- Partial Basement
- Home Security System
- Laundry on main level
Kitchen
- Butlers Pantry
- Built-In Range
- Dishwasher
- Kitchen Island
Flooring
- Wood
- Wall to Wall Carpet
- Marble
Bedrooms and Bathrooms
- 6 Bedrooms
- En-Suite Primary Bedroom
- En-Suite Bathroom
- Walk-in Shower
Pool
- In Ground Pool
Utilities
- Central Air
- Heating Available
- Electric Water Heater
- On Site Septic
- Cable TV Available
Community Details
- No Home Owners Association
- Gladwyne Subdivision
Listing and Financial Details
- Tax Lot 089
- Assessor Parcel Number 40-00-54253-454
Ownership History
Purchase Details
Home Financials for this Owner
Home Financials are based on the most recent Mortgage that was taken out on this home.Purchase Details
Similar Homes in Gladwyne, PA
Home Values in the Area
Average Home Value in this Area
Purchase History
| Date | Buyer | Sale Price | Title Company |
|---|---|---|---|
| Salehi Vesta | $1,150,000 | Trident Land Transfer Compan | |
| Jungreis Charles A | $1,500,000 | -- |
Mortgage History
| Date | Status | Borrower | Loan Amount |
|---|---|---|---|
| Open | Namdari Surena | $796,000 | |
| Closed | Namdari Surena | $884,000 | |
| Closed | Salehi Vesta | $920,000 | |
| Previous Owner | Jungreis Charles A | $971,000 | |
| Previous Owner | Jungreis Donna M | $1,035,000 | |
| Previous Owner | Jungreis Charles A | $1,100,000 | |
| Previous Owner | Jungreis Donna M | $1,115,000 |
Property History
| Date | Event | Price | Change | Sq Ft Price |
|---|---|---|---|---|
| 08/27/2015 08/27/15 | Sold | $1,150,000 | -8.0% | $242 / Sq Ft |
| 08/08/2015 08/08/15 | Pending | -- | -- | -- |
| 07/07/2015 07/07/15 | Price Changed | $1,250,000 | -7.4% | $263 / Sq Ft |
| 05/08/2015 05/08/15 | Price Changed | $1,350,000 | -10.0% | $284 / Sq Ft |
| 04/14/2015 04/14/15 | Price Changed | $1,499,999 | -9.1% | $316 / Sq Ft |
| 03/12/2015 03/12/15 | For Sale | $1,650,000 | -- | $347 / Sq Ft |
Tax History Compared to Growth
Tax History
| Year | Tax Paid | Tax Assessment Tax Assessment Total Assessment is a certain percentage of the fair market value that is determined by local assessors to be the total taxable value of land and additions on the property. | Land | Improvement |
|---|---|---|---|---|
| 2024 | $28,165 | $674,400 | -- | -- |
| 2023 | $26,990 | $674,400 | $0 | $0 |
| 2022 | $26,490 | $674,400 | $0 | $0 |
| 2021 | $25,887 | $674,400 | $0 | $0 |
| 2020 | $25,255 | $674,400 | $0 | $0 |
| 2019 | $24,809 | $674,400 | $0 | $0 |
| 2018 | $24,809 | $674,400 | $0 | $0 |
| 2017 | $23,898 | $674,400 | $0 | $0 |
| 2016 | $23,635 | $878,160 | $459,700 | $418,460 |
| 2015 | $29,753 | $878,160 | $459,700 | $418,460 |
| 2014 | $28,694 | $878,160 | $459,700 | $418,460 |
Agents Affiliated with this Home
-
Robin Gordon

Seller's Agent in 2015
Robin Gordon
BHHS Fox & Roach
(610) 246-2280
42 in this area
1,247 Total Sales
-
Paula Gaines

Buyer's Agent in 2015
Paula Gaines
Compass RE
(215) 479-3708
4 Total Sales
Map
Source: Bright MLS
MLS Number: 1003463561
APN: 40-00-54253-454
- 1627 Lafayette Rd
- 1100 Ginkgo Ln
- 950 Riverplace Dr Unit 50
- 952 Riverplace Dr Unit 52O
- 948 Riverplace Dr Unit 48O
- 951 Riverplace Dr Unit 51O
- 961 Riverplace Dr Unit 61
- 947 Riverplace Dr Unit 47
- 954 Riverplace Dr Unit 54O
- 953 Riverplace Dr Unit 53O
- 949 Riverplace Dr Unit 49O
- 949 Riverplace Dr
- 925 Riverplace Dr Unit 25M
- 923 Riverplace Dr Unit 23H
- 924 Riverplace Dr Unit 24
- 922 Riverplace Dr Unit 22H
- 917 Riverplace Dr Unit 17M
- 921 Riverplace Dr Unit 21M
- 919 Riverplace Dr Unit 19H
- 916 Riverplace Dr Unit 16M
- 1045 Sentry Ln
- 1035 Sentry Ln
- 1077 Sentry Ln
- 1025 Sentry Ln
- 1030 Sentry Ln
- 1040 Sentry Ln
- 1050 Sentry Ln
- 1850 Spring Mill
- 1850 Spring Mill Rd Unit D
- 1850 Spring Mill Rd Unit R
- 1851 Aloha Ln
- 1845 Aloha Ln
- 1862 Aloha Ln
- 1825 Aloha Ln
- 1105 Bryn Tyddyn Dr
- 1107 Bryn Tyddyn Dr
- 1840 Aloha Ln
- 1115 Bryn Tyddyn Dr
- 1815 Aloha Ln
- 1720 Martins Ln
