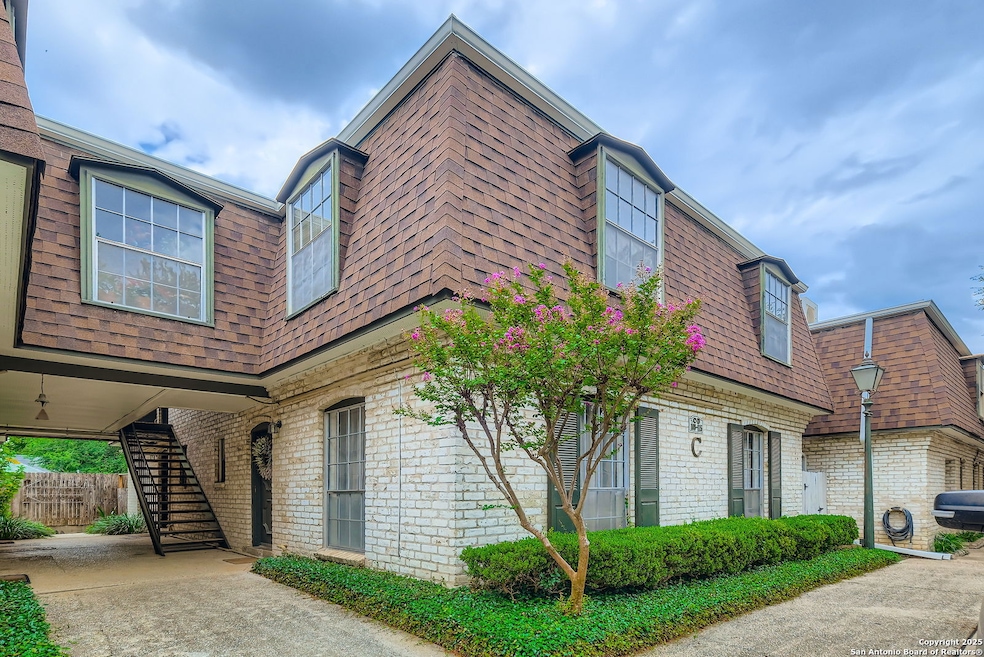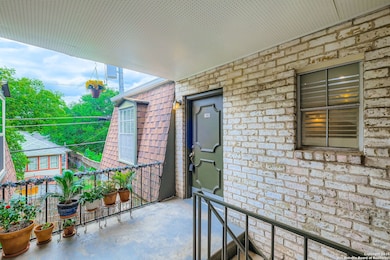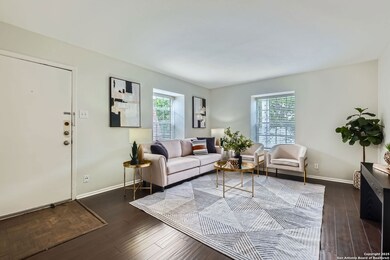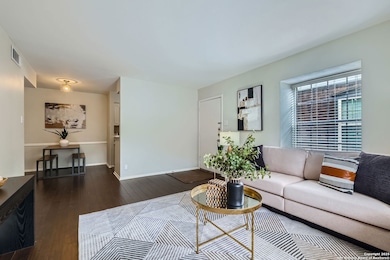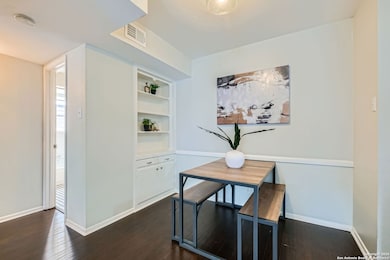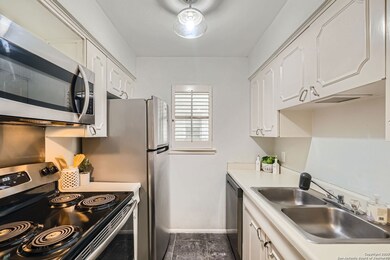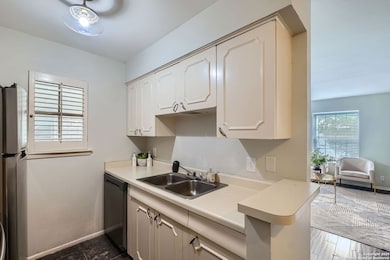1045 Shook Ave Unit 111 San Antonio, TX 78212
Highlights
- Ceramic Tile Flooring
- Central Heating and Cooling System
- Ceiling Fan
- Cambridge Elementary School Rated A
About This Home
Welcome home to the charming and highly desirable Olmos Park Gardens community! This move-in-ready 1-bedroom, 1-bath condo offers a low-maintenance lifestyle in a prime central location. Enjoy lovely architectural details like a bright bay window in the living room and a refreshed kitchen with stainless steel appliances. Residents benefit from amenities including a pool, clubhouse, and the convenience of three on-site laundry facilities and front-door trash pickup. Located just minutes from The Quarry, Trinity University, and the University of the Incarnate Word, this condo is perfect for students or professionals.
Listing Agent
Misty Mata
Suburban Spaces, LLC Listed on: 10/08/2025
Home Details
Home Type
- Single Family
Est. Annual Taxes
- $3,753
Year Built
- Built in 1964
Home Design
- Flat Roof Shape
- Brick Exterior Construction
- Slab Foundation
Interior Spaces
- 641 Sq Ft Home
- 2-Story Property
- Ceiling Fan
- Window Treatments
Kitchen
- Stove
- Microwave
- Dishwasher
- Disposal
Flooring
- Linoleum
- Ceramic Tile
- Vinyl
Bedrooms and Bathrooms
- 1 Bedroom
- 1 Full Bathroom
Schools
- Cambridge Elementary School
- Alamo Hgt Middle School
- Alamo Hgt High School
Utilities
- Central Heating and Cooling System
- Private Sewer
Listing and Financial Details
- Rent includes fees
- Assessor Parcel Number 057170031110
Map
Source: San Antonio Board of REALTORS®
MLS Number: 1913673
APN: 05717-003-1110
- 1045 Shook Ave Unit 166Q
- 1045 Shook Ave Unit 106B
- 1045 Shook Ave Unit 134
- 1045 Shook Ave Unit 120 E
- 215 Annie Unit E
- 212 E Melrose Dr
- 119 Park Dr
- 219 E Melrose Dr Unit B
- 350 E Olmos Dr
- 243 E Lullwood Ave
- 300 E Lullwood Ave
- 330 E Olmos Dr
- 422 E Hildebrand Ave
- 421 E Hildebrand Ave
- 261 E Rosewood Ave
- 100 W El Prado Dr Unit 111
- 100 W El Prado Dr Unit 214
- 100 W El Prado Dr Unit 216
- 107 Thelma Dr
- 210 E Lullwood Ave
- 1045 Shook Ave Unit 148
- 1045 Shook Ave Unit 106B
- 309 E Lullwood Ave
- 488 E Olmos Dr Unit 2
- 249 E Lullwood Ave
- 350 E Olmos Dr
- 320 E Lullwood Ave
- 247 E Lullwood Ave Unit FRONT
- 239 E Lullwood Ave Unit Garage Apt
- 336 E Lullwood Ave Unit 3
- 336 E Lullwood Ave Unit 4
- 311 E Rosewood Ave Unit 103
- 515 E Olmos Dr Unit 2
- 217 E Lullwood Ave Unit 3
- 222 E Lullwood Ave Unit 220
- 308 E Rosewood Ave Unit 1
- 210 E Lullwood Ave Unit 208
- 102 Vassar Ln Unit 16
- 102 Vassar Ln Unit 4
- 129 E Ridgewood Ct
