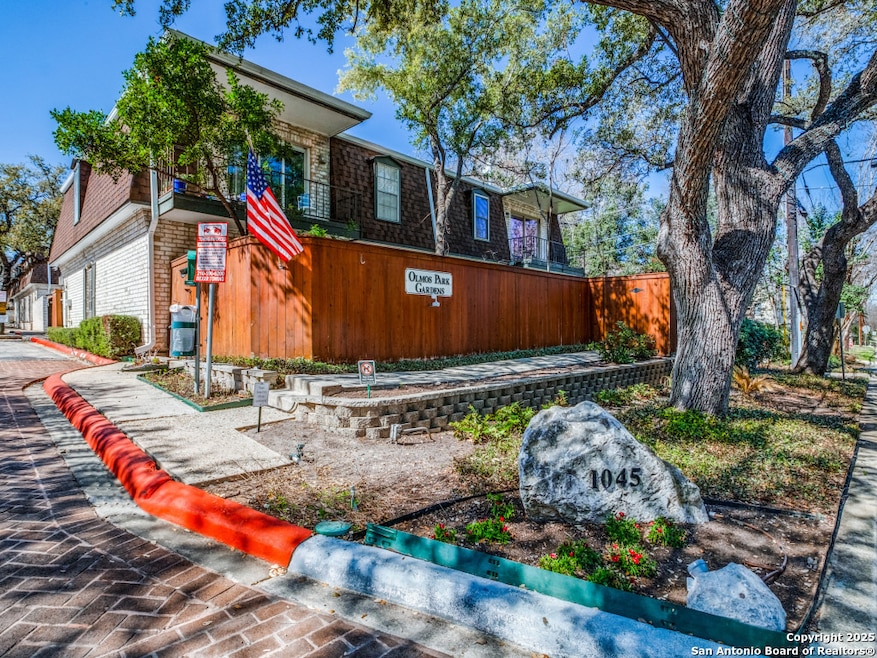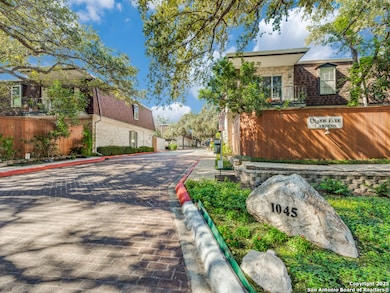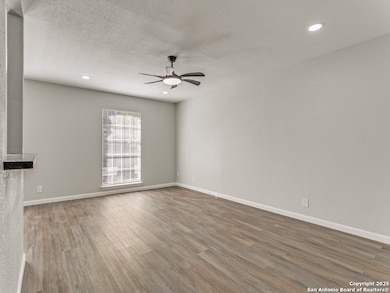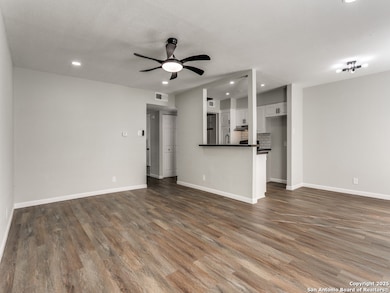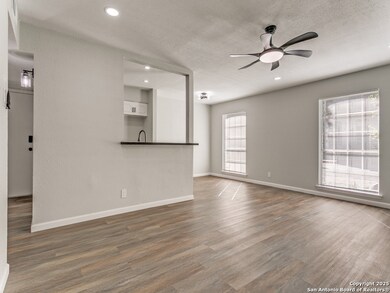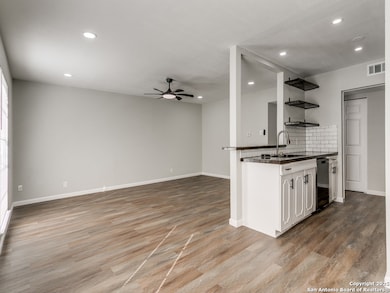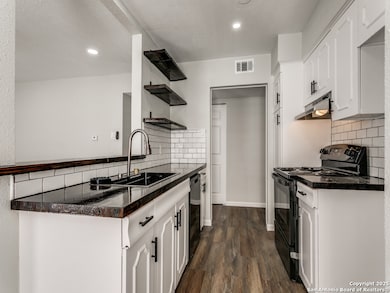1045 Shook Ave Unit 120 E San Antonio, TX 78212
Estimated payment $1,852/month
Highlights
- All Bedrooms Downstairs
- Open Floorplan
- Formal Dining Room
- Cambridge Elementary School Rated A
- High Ceiling
- Central Heating and Cooling System
About This Home
Discover comfortable, low-maintenance living in this beautifully remodeled first-floor condo, ideally located in the desirable Olmos Park area. Featuring two bedrooms, one bathroom, and an inviting open layout, this home offers modern updates and convenient, stair-free access. The primary bedroom opens to a private garden patio-perfect for relaxing or entertaining. Additional highlights include an in-unit washer/dryer hookup and a thoughtfully designed floor plan that maximizes space and natural light. Enjoy a quiet, well-maintained community with on-site garbage service and a refreshing pool just steps away. Close proximity to nearby dining and shops along Hildebrand allows you to enjoy an easy, connected lifestyle in one of San Antonio's most charming neighborhoods.
Listing Agent
Craig Browning
Phyllis Browning Company Listed on: 11/07/2025
Property Details
Home Type
- Condominium
Est. Annual Taxes
- $5,549
Year Built
- Built in 1964
HOA Fees
- $343 Monthly HOA Fees
Home Design
- Brick Exterior Construction
Interior Spaces
- 925 Sq Ft Home
- 2-Story Property
- Open Floorplan
- High Ceiling
- Ceiling Fan
- Window Treatments
- Formal Dining Room
- Vinyl Flooring
Kitchen
- Self-Cleaning Oven
- Stove
- Dishwasher
Bedrooms and Bathrooms
- 2 Bedrooms
- All Bedrooms Down
- All Upper Level Bedrooms
- 1 Full Bathroom
Laundry
- Laundry on main level
- Laundry Tub
- Washer Hookup
Home Security
Schools
- Cambridge Elementary School
- Alamo Hgt Middle School
- Alamo Hgt High School
Utilities
- Central Heating and Cooling System
- Cable TV Available
Listing and Financial Details
- Legal Lot and Block 120 / 3
- Assessor Parcel Number 057170031200
Community Details
Overview
- $175 HOA Transfer Fee
- Olmos Park Gardens HOA
- Olmos Park Subdivision
- Mandatory home owners association
Security
- Fire and Smoke Detector
Map
Home Values in the Area
Average Home Value in this Area
Property History
| Date | Event | Price | List to Sale | Price per Sq Ft |
|---|---|---|---|---|
| 11/07/2025 11/07/25 | For Sale | $199,000 | -- | $215 / Sq Ft |
Source: San Antonio Board of REALTORS®
MLS Number: 1921246
- 1045 Shook Ave Unit 166Q
- 1045 Shook Ave Unit 106B
- 1045 Shook Ave Unit 134
- 215 Annie Unit E
- 212 E Melrose Dr
- 119 Park Dr
- 219 E Melrose Dr Unit B
- 350 E Olmos Dr
- 243 E Lullwood Ave
- 300 E Lullwood Ave
- 338 E Olmos Dr
- 264 E Lullwood Ave
- 330 E Olmos Dr
- 422 E Hildebrand Ave
- 421 E Hildebrand Ave
- 261 E Rosewood Ave
- 100 W El Prado Dr Unit 111
- 100 W El Prado Dr Unit 214
- 100 W El Prado Dr Unit 216
- 107 Thelma Dr
- 1045 Shook Ave Unit 111
- 1045 Shook Ave Unit 148
- 1045 Shook Ave Unit 106B
- 212 E Melrose Dr
- 309 E Lullwood Ave
- 488 E Olmos Dr Unit 2
- 249 E Lullwood Ave
- 350 E Olmos Dr
- 320 E Lullwood Ave
- 239 E Lullwood Ave Unit Garage Apt
- 336 E Lullwood Ave Unit 3
- 336 E Lullwood Ave Unit 4
- 515 E Olmos Dr Unit 2
- 222 E Lullwood Ave Unit 220
- 308 E Rosewood Ave Unit 1
- 210 E Lullwood Ave Unit 208
- 102 Vassar Ln Unit 4
- 102 Vassar Ln Unit 16
- 209 E Rosewood Ave Unit 5
- 129 E Ridgewood Ct
