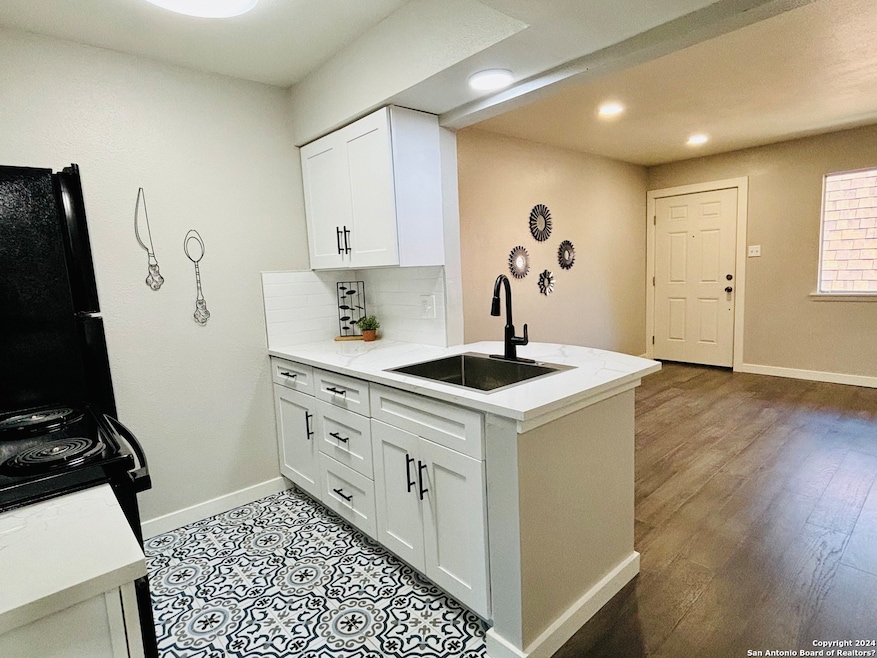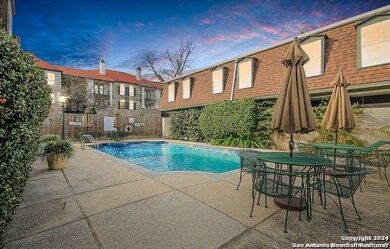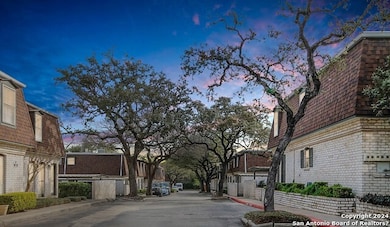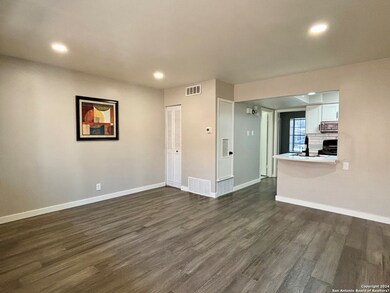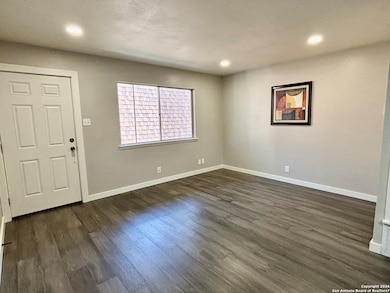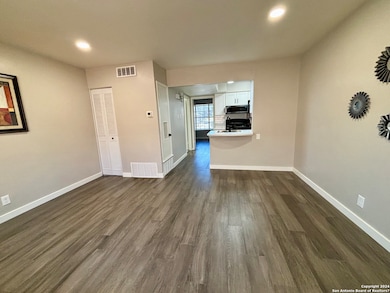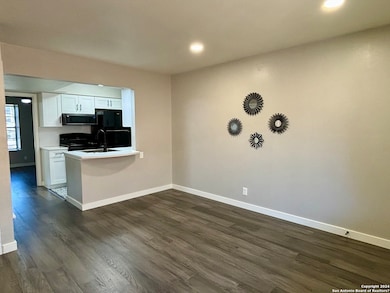1045 Shook Ave Unit 138 San Antonio, TX 78212
Olmos Park Terrace NeighborhoodHighlights
- Mature Trees
- Solid Surface Countertops
- Programmable Thermostat
- Cambridge Elementary School Rated A
- Eat-In Kitchen
- Central Heating and Cooling System
About This Home
FULLY REMODELED!! Light, bright and open floor plan! Spacious living area w/ wood laminate floors, recessed lighting & storage closet! Efficiency kitchen w/ new cabinets, quartz counters, new sink & faucet, built-in M/W, refrigerator, pantry & breakfast bar! Great location near UIW, Trinity, shopping & so much more! Master bedroom features TWO closets! Completely updated bathroom w/ walk-in shower, all new tile, commode & vanity! Majestic oaks line the entrance! Laundry facilities on site! One covered parking space included!
Home Details
Home Type
- Single Family
Est. Annual Taxes
- $3,028
Year Built
- Built in 1964
Lot Details
- Mature Trees
Home Design
- Brick Exterior Construction
- Slab Foundation
- Built-Up Roof
- Masonry
Interior Spaces
- 518 Sq Ft Home
- 2-Story Property
- Ceiling Fan
- Window Treatments
- Combination Dining and Living Room
- Vinyl Flooring
- Fire and Smoke Detector
- Laundry on main level
Kitchen
- Eat-In Kitchen
- Stove
- Microwave
- Dishwasher
- Solid Surface Countertops
- Disposal
Bedrooms and Bathrooms
- 1 Bedroom
- 1 Full Bathroom
Schools
- Cambridge Elementary School
- Alamo Hgt Middle School
- Alamo Hgt High School
Utilities
- Central Heating and Cooling System
- Programmable Thermostat
- Electric Water Heater
- Sewer Holding Tank
- Phone Available
- Cable TV Available
Community Details
- Olmos Park Subdivision
Listing and Financial Details
- Rent includes fees, ydmnt, grbpu, amnts, parking, pestctrl, propertytax
- Assessor Parcel Number 057170031380
- Seller Concessions Not Offered
Map
Source: San Antonio Board of REALTORS®
MLS Number: 1861479
APN: 05717-003-1380
- 1045 Shook Ave Unit 120 E
- 402 Thelma Dr
- 1050 Shook Ave
- 472 E Olmos Dr
- 440 E Olmos Dr
- 432 E Olmos Dr
- 526 Thelma Dr
- 600 Thelma Dr
- 243 E Lullwood Ave
- 268 E Lullwood Ave
- 338 E Olmos Dr
- 264 E Lullwood Ave
- 330 E Olmos Dr
- 422 E Hildebrand Ave
- 421 E Hildebrand Ave
- 261 E Rosewood Ave
- 100 W El Prado Dr Unit 111
- 100 W El Prado Dr Unit 308
- 100 W El Prado Dr Unit 112
- 137 E Norwood Ct
