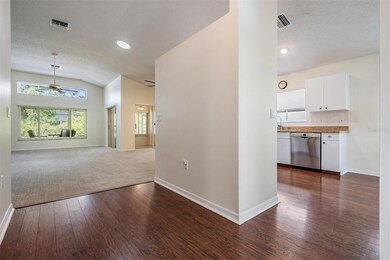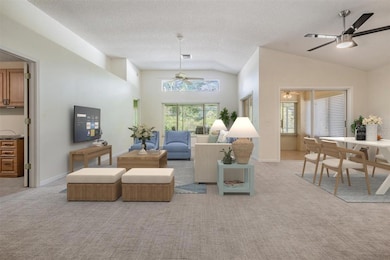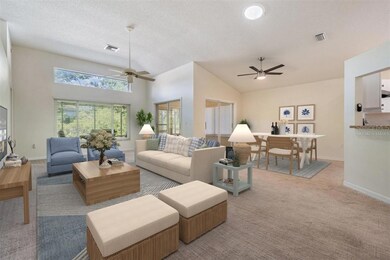1045 Trafalgar Dr New Port Richey, FL 34655
Estimated payment $2,498/month
Highlights
- Wooded Lot
- Florida Architecture
- Main Floor Primary Bedroom
- James W. Mitchell High School Rated A
- Engineered Wood Flooring
- Sun or Florida Room
About This Home
Under contract-accepting backup offers. Fantastic and sought-after community, bring your toothbrush and let the fun begin! HURRICANE WINDOWS 2018, ROOF 2019, HOUSE PAINTED 2020, WATER SOFTENER 2020, NEW BATHROOMS 2021, DESK & CABINETS 2021, HOT WATER HEATER 2022, SCREEN 2023, LANAI 2024, NEW CARPET 2024, LIGHTNING AND FANS 2024, NEW MICROWAVE. HOA INCLUDES: COMMUNITY POOL, TRASH, INTERNET, CABLE, IRRIGATION, LAW, MULCH, AND FERTILIZING. Beautifully maintained home in sought-after Wyntree, that is a maintained neighborhood and NOT age restricted, offering a perfect blend of style, comfort, and functionality. The inviting screened-in front porch sets the tone for the warmth you’ll find inside. Step into the large, open great room where soaring ceilings create an airy feel, and the dining area provides tranquil views of the lanai. The kitchen is a true chef’s delight, featuring stainless steel appliances with generous cabinet storage and the . Retreat to the spacious primary suite, complete with a tray ceiling, a large picture window that floods the room with natural light, and a remodeled en-suite bath boasting an oversized step-in shower and double granite vanity with abundant storage. The second bedroom offers ample space, while the versatile flex room easily serves as a third bedroom or home office. Enjoy year-round living in the enclosed sunroom, with direct access to the backyard, or relax on the expansive screened-in and covered lanai overlooking a private greenspace. Additional highlights include a walk-in laundry room with built-ins and access to an active community with a gorgeous pool. This home truly has it all—don’t miss your chance to make it yours!
Listing Agent
FUTURE HOME REALTY Brokerage Phone: 800-921-1330 License #3517776 Listed on: 08/14/2025

Co-Listing Agent
FUTURE HOME REALTY Brokerage Phone: 800-921-1330 License #3040117
Home Details
Home Type
- Single Family
Est. Annual Taxes
- $2,586
Year Built
- Built in 1996
Lot Details
- 6,000 Sq Ft Lot
- South Facing Home
- Mature Landscaping
- Irrigation Equipment
- Wooded Lot
- Property is zoned MPUD
HOA Fees
Parking
- 2 Car Attached Garage
Home Design
- Florida Architecture
- Slab Foundation
- Shingle Roof
- Concrete Siding
- Block Exterior
- Stucco
Interior Spaces
- 1,646 Sq Ft Home
- High Ceiling
- Ceiling Fan
- Sliding Doors
- Living Room
- Sun or Florida Room
Kitchen
- Range
- Microwave
- Dishwasher
Flooring
- Engineered Wood
- Carpet
- Ceramic Tile
- Luxury Vinyl Tile
Bedrooms and Bathrooms
- 3 Bedrooms
- Primary Bedroom on Main
- Walk-In Closet
- 2 Full Bathrooms
Laundry
- Laundry Room
- Dryer
- Washer
Outdoor Features
- Covered Patio or Porch
- Private Mailbox
Schools
- Trinity Oaks Elementary School
- Seven Springs Middle School
- J.W. Mitchell High School
Utilities
- Central Air
- Heating Available
- Thermostat
- Electric Water Heater
Listing and Financial Details
- Visit Down Payment Resource Website
- Tax Lot 64
- Assessor Parcel Number 16-26-34-001.H-000.00-064.0
Community Details
Overview
- Association fees include cable TV, internet, ground maintenance, pool, trash
- Gary Nagel Association, Phone Number (727) 810-0287
- Resource Property Mgt Association, Phone Number (727) 896-5900
- Wyndtree Ph 03 Village 05 07 Subdivision
Recreation
- Community Pool
Map
Home Values in the Area
Average Home Value in this Area
Tax History
| Year | Tax Paid | Tax Assessment Tax Assessment Total Assessment is a certain percentage of the fair market value that is determined by local assessors to be the total taxable value of land and additions on the property. | Land | Improvement |
|---|---|---|---|---|
| 2025 | $2,586 | $183,450 | -- | -- |
| 2024 | $2,586 | $178,280 | -- | -- |
| 2023 | $2,276 | $160,690 | $52,200 | $108,490 |
| 2022 | $2,041 | $156,010 | $0 | $0 |
| 2021 | $1,996 | $151,470 | $39,000 | $112,470 |
| 2020 | $1,963 | $149,380 | $39,000 | $110,380 |
| 2019 | $1,924 | $146,030 | $0 | $0 |
| 2018 | $1,883 | $143,314 | $0 | $0 |
| 2017 | $1,871 | $143,314 | $0 | $0 |
| 2016 | $1,809 | $137,479 | $0 | $0 |
| 2015 | $1,832 | $136,523 | $0 | $0 |
| 2014 | $1,780 | $145,653 | $37,920 | $107,733 |
Property History
| Date | Event | Price | List to Sale | Price per Sq Ft |
|---|---|---|---|---|
| 11/24/2025 11/24/25 | Pending | -- | -- | -- |
| 11/10/2025 11/10/25 | Price Changed | $379,900 | -3.8% | $231 / Sq Ft |
| 10/20/2025 10/20/25 | Price Changed | $395,000 | -1.2% | $240 / Sq Ft |
| 08/14/2025 08/14/25 | For Sale | $399,999 | -- | $243 / Sq Ft |
Purchase History
| Date | Type | Sale Price | Title Company |
|---|---|---|---|
| Warranty Deed | $170,000 | Pioneer Title Inc | |
| Warranty Deed | $160,000 | -- | |
| Warranty Deed | $160,000 | Fidelity National Title Insu | |
| Deed | $119,000 | -- |
Mortgage History
| Date | Status | Loan Amount | Loan Type |
|---|---|---|---|
| Previous Owner | $110,000 | Stand Alone First |
Source: Stellar MLS
MLS Number: W7876918
APN: 34-26-16-001H-00000-0640
- 1226 Hoversham Dr
- 7810 Grimsby Ln
- 1383 Dartford Dr
- 7049 Fallbrook Ct
- 1455 Haverhill Dr
- 1436 Stroud Ct
- 1345 Kinsmere Dr
- 1610 Cortleigh Dr
- 1222 Berkshire Ln
- 6906 Collingswood Ct
- 1747 Orchardgrove Ave
- 1130 Kings Way Ln
- 1608 Kinsmere Dr
- 6848 Copperfield Dr
- 1904 Paw Place
- 1856 Kinsmere Dr
- 1539 Jutland Dr
- 8732 Lovas Trail
- 2806 Grey Oaks Blvd
- 6938 Coronet Dr






