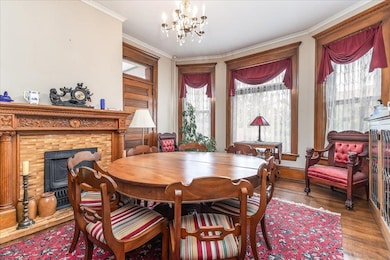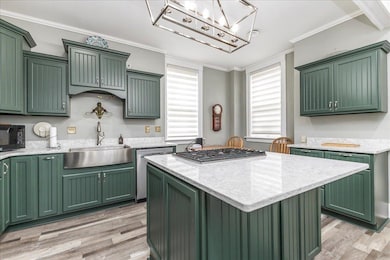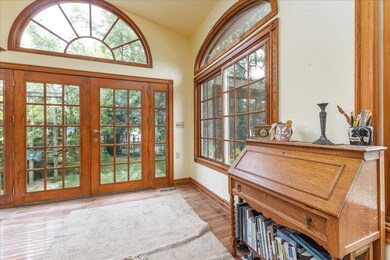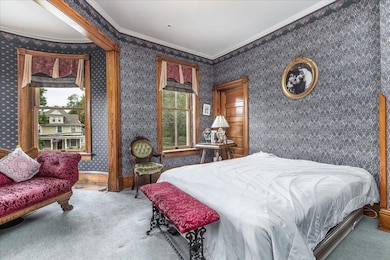1045 W 3rd St Dubuque, IA 52001
Estimated payment $2,609/month
Highlights
- Fireplace in Bedroom
- Forced Air Heating and Cooling System
- Fenced
- Porch
About This Home
Grand Victorian Red Stone & Brick Home. This impressive Victorian welcomes you with a massive wrap-around porch. Step inside to a foyer featuring a magnificent staircase and exquisite woodwork, showcasing multiple wood species with ornate, intricate detailing throughout. To your right, discover a beautiful parlor/living room filled with charm. The large formal dining room boasts a stunning fireplace and flows seamlessly into a cozy den. Around the corner, you'll find a spacious eat-in kitchen complete with new cabinetry, countertops, and a farmhouse sink, creating a blend of modern convenience and timeless character. Just off the kitchen, the four-seasons room offers views of the lush, park-like backyard, filling the space with natural light year-round. This remarkable home is rich with character and historic details too numerous to list. It's truly a must-see to appreciate its full beauty and craftsmanship!
Home Details
Home Type
- Single Family
Est. Annual Taxes
- $4,365
Year Built
- Built in 1895
Lot Details
- 0.41 Acre Lot
- Lot Dimensions are 120x150
- Fenced
Home Design
- Brick Exterior Construction
- Stone Foundation
- Composition Shingle Roof
- Stone Siding
Interior Spaces
- 2-Story Property
- Multiple Fireplaces
- Window Treatments
- Basement Fills Entire Space Under The House
Kitchen
- Oven or Range
- Dishwasher
- Disposal
Bedrooms and Bathrooms
- 5 Bedrooms
- Fireplace in Bedroom
Laundry
- Laundry on main level
- Dryer
- Washer
Parking
- 2 Car Garage
- Garage Door Opener
Outdoor Features
- Porch
Utilities
- Forced Air Heating and Cooling System
- Gas Available
Listing and Financial Details
- Assessor Parcel Number 1025155017
Map
Home Values in the Area
Average Home Value in this Area
Tax History
| Year | Tax Paid | Tax Assessment Tax Assessment Total Assessment is a certain percentage of the fair market value that is determined by local assessors to be the total taxable value of land and additions on the property. | Land | Improvement |
|---|---|---|---|---|
| 2024 | $4,350 | $312,700 | $43,700 | $269,000 |
| 2023 | $4,220 | $312,700 | $43,700 | $269,000 |
| 2022 | $4,442 | $277,580 | $43,680 | $233,900 |
| 2021 | $4,442 | $277,580 | $43,680 | $233,900 |
| 2020 | $4,718 | $274,030 | $43,680 | $230,350 |
| 2019 | $4,774 | $274,030 | $43,680 | $230,350 |
| 2018 | $4,698 | $265,320 | $43,680 | $221,640 |
| 2017 | $4,490 | $265,320 | $43,680 | $221,640 |
| 2016 | $4,396 | $241,040 | $43,680 | $197,360 |
| 2015 | $4,396 | $241,040 | $43,680 | $197,360 |
| 2014 | $4,240 | $239,080 | $43,680 | $195,400 |
Property History
| Date | Event | Price | Change | Sq Ft Price |
|---|---|---|---|---|
| 08/27/2025 08/27/25 | Pending | -- | -- | -- |
| 07/22/2025 07/22/25 | Price Changed | $425,000 | -7.4% | $122 / Sq Ft |
| 06/03/2025 06/03/25 | For Sale | $459,000 | -- | $131 / Sq Ft |
Purchase History
| Date | Type | Sale Price | Title Company |
|---|---|---|---|
| Warranty Deed | -- | None Listed On Document |
Mortgage History
| Date | Status | Loan Amount | Loan Type |
|---|---|---|---|
| Previous Owner | $946,759 | Commercial | |
| Previous Owner | $25,000 | Unknown | |
| Previous Owner | $159,300 | New Conventional | |
| Previous Owner | $113,738 | New Conventional |
Source: East Central Iowa Association of REALTORS®
MLS Number: 152156
APN: 10-25-155-017
- 1110 Langworthy St
- 375 Alpine St
- 1098 W 5th St
- 420 Summit St
- 1010 University Ave
- 392 Glen Oak St
- 579 W 3rd St
- 1081 Center Place
- 1362 W 5th St
- 945 Spruce St
- 1200 Glen Oak St
- 135 State St
- 1095 Mount Pleasant St
- 222 S Grandview Ave
- 224 S Grandview Ave
- 1398 Alta Vista St
- 504 Bluff St
- 563 W 11th St
- 1045 Grove Terrace
- 190 Bradley St







