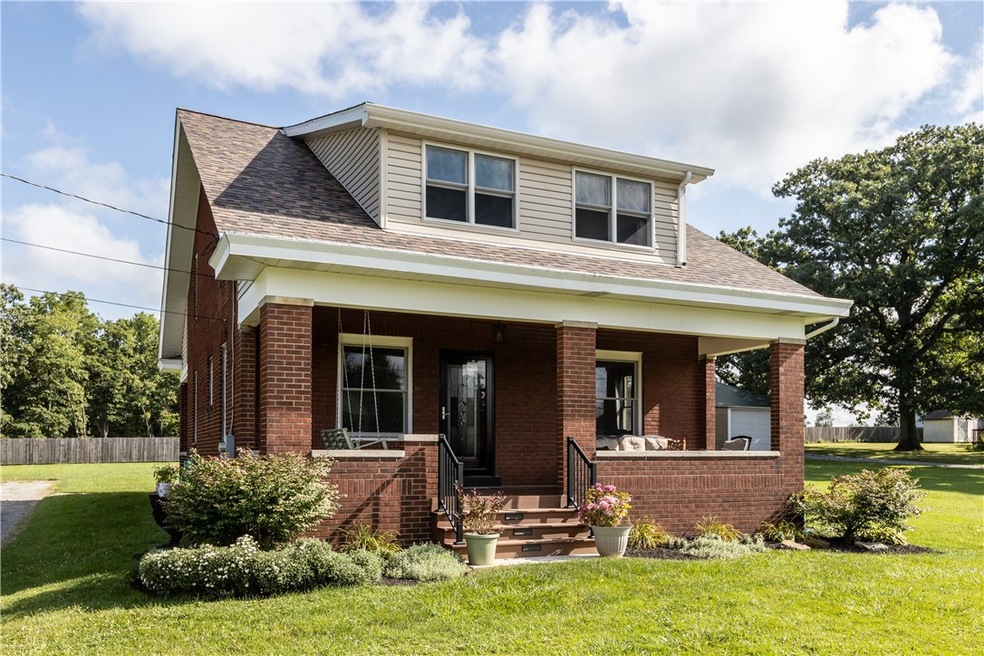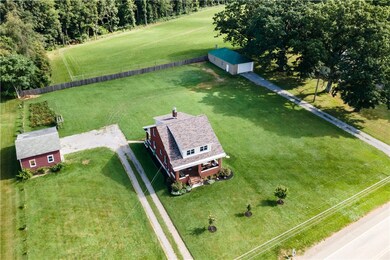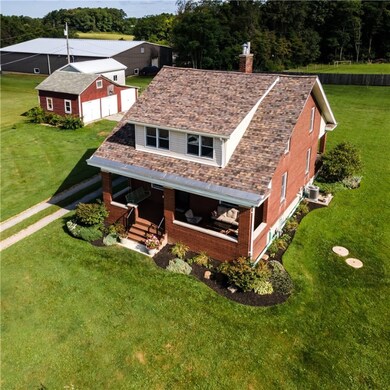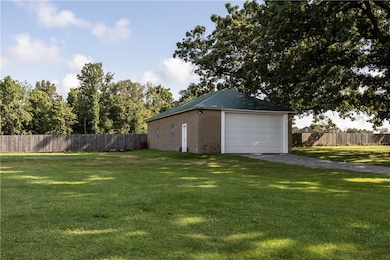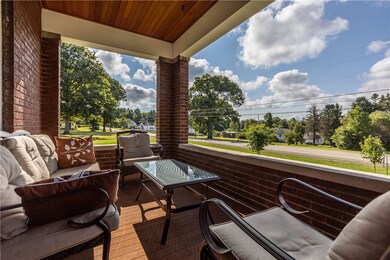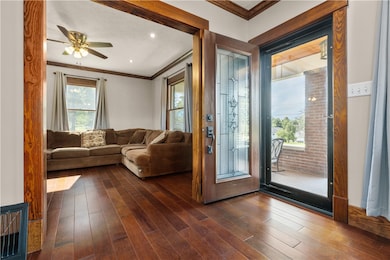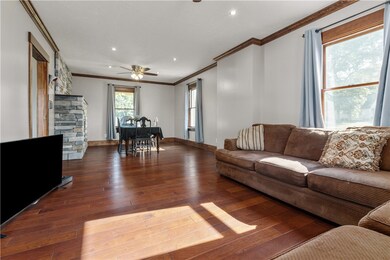
$256,500
- 3 Beds
- 1 Bath
- 1,222 Sq Ft
- 203 Stoney Hollow Rd
- Cabot, PA
Tucked away on a wooded double lot in Winfield Township, this impeccably maintained farmhouse-style Cape Cod blends peace and practicality. Inside, you'll find a light-filled living space, a functional kitchen with updated appliances, main-floor laundry, and a versatile den—perfect for a playroom, office, or formal dining space. Upstairs, 3 cozy bedrooms allow room to rest & unwind. Enjoy the
Anthony LaRocca BERKSHIRE HATHAWAY THE PREFERRED REALTY
