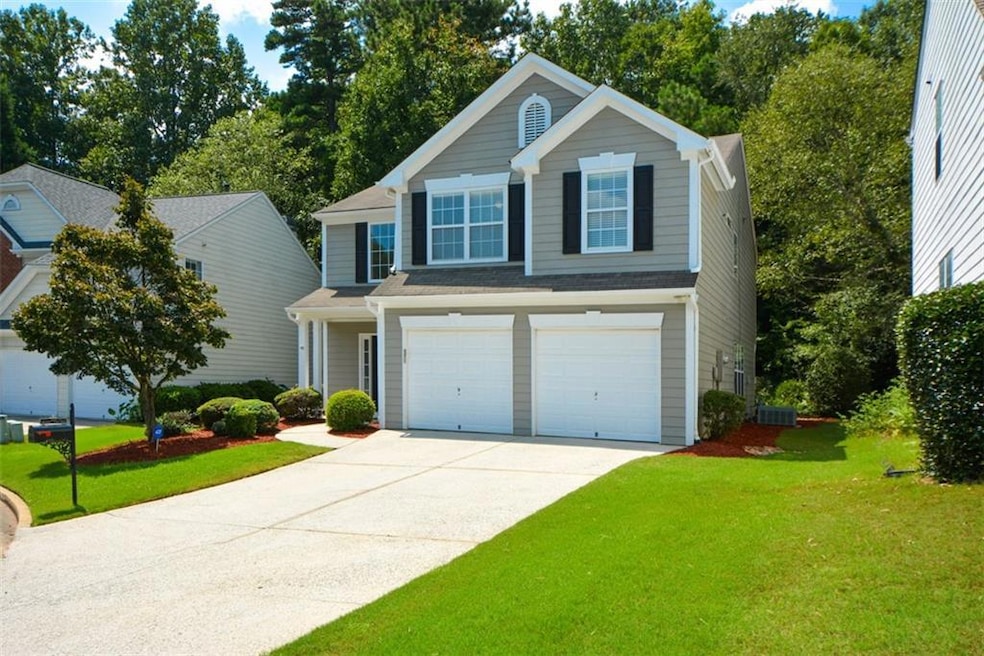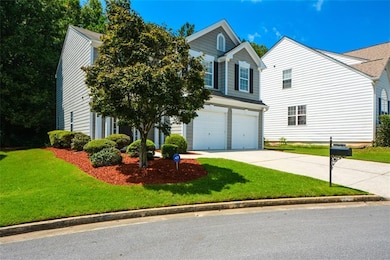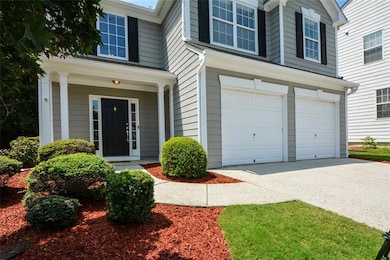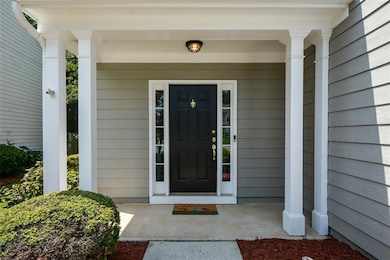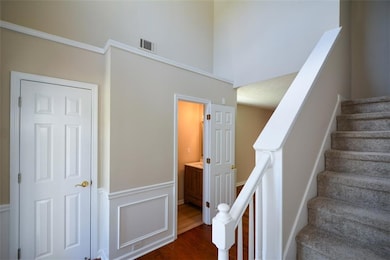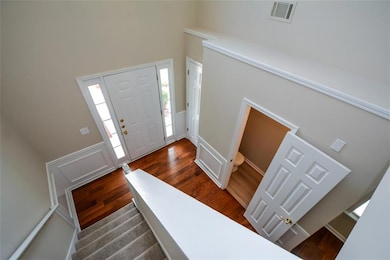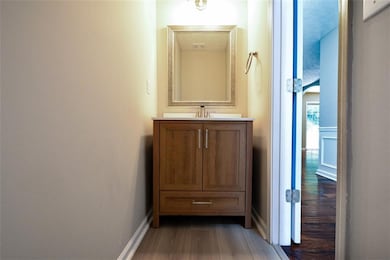1045 Winthrope Chase Dr Alpharetta, GA 30009
Estimated payment $3,438/month
Highlights
- Media Room
- View of Trees or Woods
- Wooded Lot
- Manning Oaks Elementary School Rated A-
- Property is near public transit
- Cathedral Ceiling
About This Home
STELLAR LOCATION!!! This Renovated Charmer seamlessly blends classic and modern updates. Feels like new construction with plenty left over to wine and dine in Downtown Alpharetta just a mile from your Covered Front Porch. Wood floors perfect for your favorite furry friends and the plush carpet is so soft. And the floorplan is massively different than anything you have seen - outdoor living spaces front and back, multiple living and dining spaces give you places to gather and places for quiet. Luxury touches throughout - sleek lighting changes gears with your mood, Master bath renovation is spa-like with clean lines. in So much closet space you will need to go shopping to fill it. Refreshing and neutral, the new paint in every room adds to the comfortable feel of the home. Vaulted ceilings in your Master Bedroom and adjacent Media Room make the rooms feel even more spacious, open and airy. Another bonus... the yard has already been landscaped for you! No maintenance backyard leaves you time for grilling out to entertain your loved ones. Everything you would expect, renovated bathrooms, granite kitchen with stainless appliances, Separate Dining Room for those times you feel like having a dinner party or make it a home office for your remote work. This corner of Alpharetta has everything you could want including a vinyl record store, eclectic restaurant choices, and live entertainment! Prime spot to host weekend guests and old friends. Amazing schools, Avalon, Halcyon, Windward Plaza, Milton City Center - you are in the middle of everything without sacrificing the cul-de-sac! Come see why being here is the next chapter you deserve!
Home Details
Home Type
- Single Family
Est. Annual Taxes
- $5,254
Year Built
- Built in 1997
Lot Details
- 5,057 Sq Ft Lot
- Lot Dimensions are x 108x37x26x74x56
- Cul-De-Sac
- Landscaped
- Wooded Lot
- Private Yard
- Back Yard
HOA Fees
- $43 Monthly HOA Fees
Parking
- 2 Car Garage
- Parking Accessed On Kitchen Level
- Front Facing Garage
- Garage Door Opener
- Driveway Level
- Secured Garage or Parking
Home Design
- Traditional Architecture
- Slab Foundation
- Composition Roof
- HardiePlank Type
Interior Spaces
- 1,942 Sq Ft Home
- 2-Story Property
- Cathedral Ceiling
- Gas Log Fireplace
- Insulated Windows
- Two Story Entrance Foyer
- Family Room with Fireplace
- Formal Dining Room
- Media Room
- Views of Woods
- Pull Down Stairs to Attic
Kitchen
- Open to Family Room
- Eat-In Kitchen
- Gas Oven
- Gas Range
- Microwave
- Dishwasher
- Stone Countertops
- White Kitchen Cabinets
Bedrooms and Bathrooms
- 4 Bedrooms
- Oversized primary bedroom
- Walk-In Closet
- Vaulted Bathroom Ceilings
- Dual Vanity Sinks in Primary Bathroom
- Separate Shower in Primary Bathroom
Laundry
- Laundry Room
- Laundry on upper level
- Dryer
- Washer
Home Security
- Security System Owned
- Fire and Smoke Detector
Outdoor Features
- Covered Patio or Porch
Location
- Property is near public transit
- Property is near schools
- Property is near shops
Schools
- Manning Oaks Elementary School
- Hopewell Middle School
- Alpharetta High School
Utilities
- Central Heating and Cooling System
- Heating System Uses Natural Gas
- 110 Volts
- High Speed Internet
- Phone Available
- Cable TV Available
Listing and Financial Details
- Tax Lot 48
- Assessor Parcel Number 22 496011241340
Community Details
Overview
- Access Managment Association, Phone Number (770) 777-6890
- Winthrope Chase Subdivision
Recreation
- Community Playground
- Community Pool
Map
Home Values in the Area
Average Home Value in this Area
Tax History
| Year | Tax Paid | Tax Assessment Tax Assessment Total Assessment is a certain percentage of the fair market value that is determined by local assessors to be the total taxable value of land and additions on the property. | Land | Improvement |
|---|---|---|---|---|
| 2025 | $1,157 | $208,680 | $53,120 | $155,560 |
| 2023 | $4,969 | $176,040 | $46,000 | $130,040 |
| 2022 | $3,648 | $138,640 | $29,360 | $109,280 |
| 2021 | $4,156 | $126,400 | $23,960 | $102,440 |
| 2020 | $3,581 | $106,760 | $24,640 | $82,120 |
| 2019 | $603 | $104,840 | $24,200 | $80,640 |
| 2018 | $2,890 | $102,400 | $23,640 | $78,760 |
| 2017 | $3,069 | $105,200 | $20,400 | $84,800 |
| 2016 | $3,070 | $105,200 | $20,400 | $84,800 |
| 2015 | $2,354 | $82,920 | $16,080 | $66,840 |
| 2014 | $2,122 | $81,960 | $15,720 | $66,240 |
Property History
| Date | Event | Price | List to Sale | Price per Sq Ft | Prior Sale |
|---|---|---|---|---|---|
| 11/03/2025 11/03/25 | For Sale | $559,900 | 0.0% | $288 / Sq Ft | |
| 02/09/2016 02/09/16 | Rented | $1,795 | 0.0% | -- | |
| 01/10/2016 01/10/16 | Under Contract | -- | -- | -- | |
| 12/11/2015 12/11/15 | For Rent | $1,795 | 0.0% | -- | |
| 12/01/2015 12/01/15 | Sold | $263,000 | -2.6% | $145 / Sq Ft | View Prior Sale |
| 10/30/2015 10/30/15 | Pending | -- | -- | -- | |
| 10/23/2015 10/23/15 | For Sale | $269,900 | -- | $149 / Sq Ft |
Purchase History
| Date | Type | Sale Price | Title Company |
|---|---|---|---|
| Warranty Deed | $263,000 | -- | |
| Quit Claim Deed | -- | -- | |
| Deed | $232,500 | -- | |
| Deed | $152,300 | -- | |
| Deed | $137,600 | -- |
Mortgage History
| Date | Status | Loan Amount | Loan Type |
|---|---|---|---|
| Open | $205,000 | New Conventional | |
| Previous Owner | $228,317 | FHA | |
| Previous Owner | $147,700 | New Conventional | |
| Previous Owner | $99,550 | New Conventional |
Source: First Multiple Listing Service (FMLS)
MLS Number: 7675020
APN: 22-4960-1124-134-0
- 110 Jayne Ellen Ct
- 220 Water Oak Place
- 2644 Vintage Dr
- 2632 Vintage Dr Unit 9
- 247 Water Oak Place
- 320 Jayne Ellen Way Unit 3
- 126 Brindle Ln
- 5185 N Somerset Ln
- 1050 Essex Ct
- 2535 Cogburn Ridge Rd
- 5091 N Somerset Ln
- 115 Baxley Ln
- 225 Jayne Ellen Way
- 141 North Trace
- 4821 Devon Ln
- 12890 Cogburn Rd
- 264 N Main St
- 146 Brindle Ln
- 275 Water Oak Place
- 940 Southfield Ln
- 2440 Lunetta Ln
- 225 Jayne Ellen Way
- 175 Jayne Ellen Way
- 1070 Poppy Pointe
- 1035 Arborhill Ln
- 1500 Planters Ridge Ln
- 1707 Cotton Patch Ln
- 905 Lake Union Hill Way
- 103 Sterling Ct
- 2001 Commerce St
- 1880 Heritage Walk Unit O201
- 2875 Webb Rd
- 502 Plymouth Ln
- 190 Sedalia Ct
- 435 Trammell Dr
- 587 Wedgewood Dr
- 5000 Webb Bridge Ct
