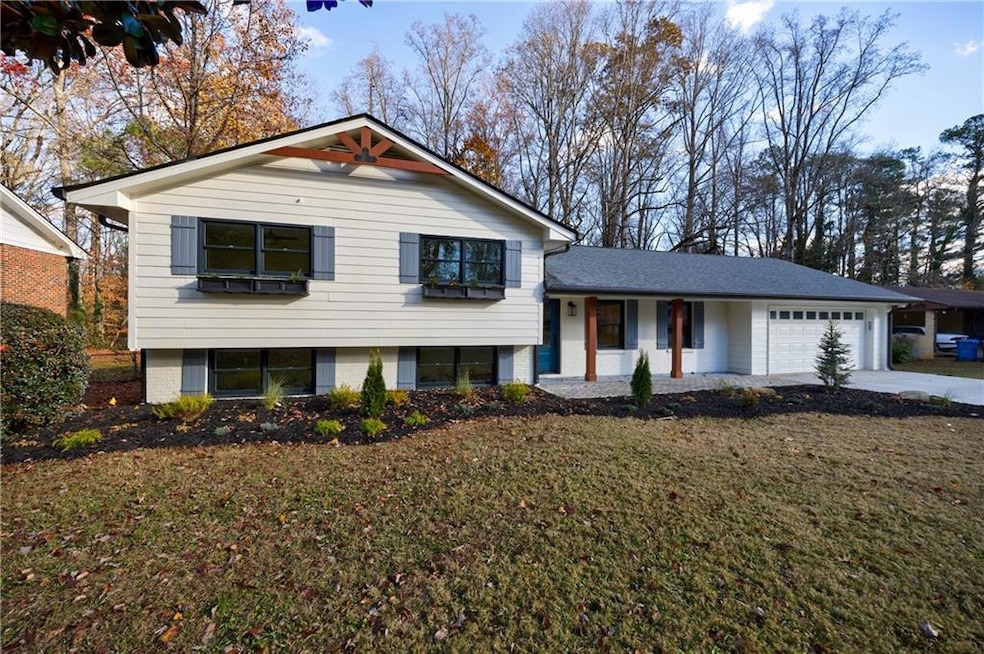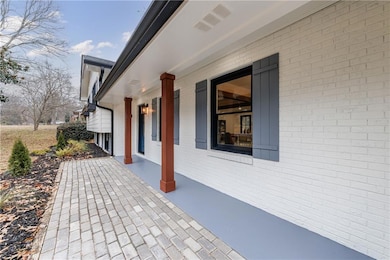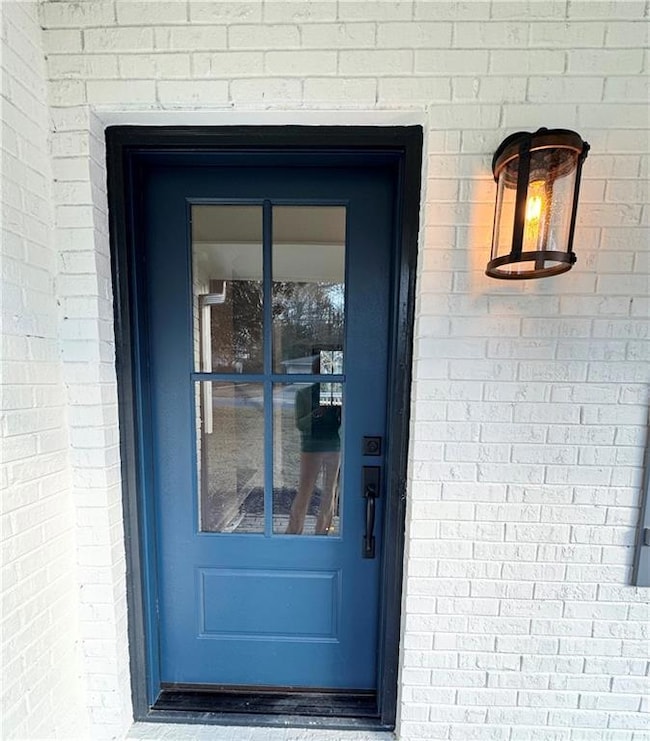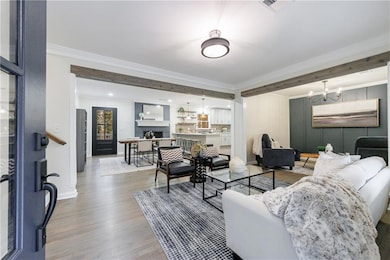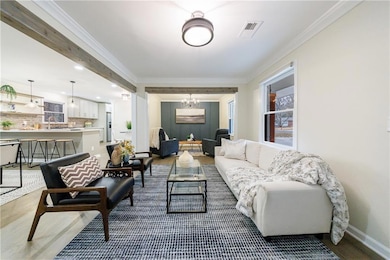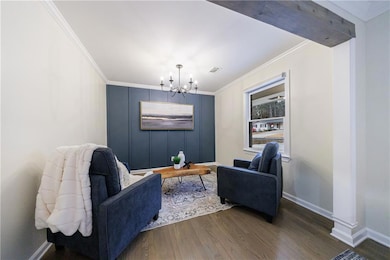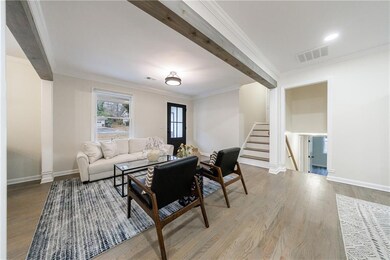175 Jayne Ellen Way Alpharetta, GA 30009
Highlights
- Open-Concept Dining Room
- Two Primary Bedrooms
- Midcentury Modern Architecture
- Manning Oaks Elementary School Rated A-
- View of Trees or Woods
- Deck
About This Home
Modern Renovated Beautiful Home located in Prime Downtown Alpharetta !! Better than any other rental in Downtown Alpharetta!! Available Now!!Welcome to 175 Jayne Ellen Way, a stunning modern home in the heart of Alpharetta, GA. This beautifully renovated property blends contemporary design with everyday functionality, offering a move-in-ready experience like no other.Key Features Include:• Fully Renovated Interior & Exterior: Every detail of this home has been updated, including fresh paint inside and out, all new kitchens, baths, new modern lighting and so much more.• Newly Updated Kitchen: Equipped with brand-new appliances and a sleek, modern design perfect for entertaining or everyday cooking.• 3 Bedrooms, 3.5 Bathrooms: Enjoy three spacious bedrooms and three completely remodeled full bathrooms, plus a stylish half bath.• Dedicated Office: A bright office space with large windows fills the room with natural light and includes a private door leading directly to the outdoor living area—ideal for working from home or creative pursuits.• Brick Fireplace: Adds warmth and character to the living space.• Outdoor Living: Relax on the large deck overlooking the professionally landscaped backyard.• New Landscaping: Plush new shrubs, plants, and flowers enhance the beauty of both the front and backyard, creating a vibrant and welcoming outdoor oasis. large flat backyard would be perfect for adding a pool. • Custom Wooden Fence: The backyard is enclosed with a brand-new custom wooden fence for privacy and style.• Convenient Location: Walk to vibrant downtown Alpharetta, where you’ll find upscale shopping, chef-driven restaurants, and a calendar full of entertainment events. Avalon is just minutes away for additional dining, shopping, and entertainment options.A must see for anyone wishing to live in Downtown Alpharetta !!
Last Listed By
Atlanta Fine Homes Sotheby's International License #292541 Listed on: 05/30/2025

Home Details
Home Type
- Single Family
Est. Annual Taxes
- $903
Year Built
- Built in 1969
Lot Details
- 0.41 Acre Lot
- Wood Fence
- Level Lot
- Cleared Lot
- Back Yard Fenced and Front Yard
Parking
- 2 Car Garage
- Garage Door Opener
- Driveway Level
Home Design
- Midcentury Modern Architecture
- Farmhouse Style Home
- Split Level Home
- Brick Exterior Construction
- Shingle Roof
- Wood Siding
Interior Spaces
- 2,746 Sq Ft Home
- Roommate Plan
- Beamed Ceilings
- Ceiling height of 9 feet on the main level
- Insulated Windows
- Entrance Foyer
- Family Room with Fireplace
- Open-Concept Dining Room
- Home Office
- Keeping Room
- Views of Woods
Kitchen
- Eat-In Country Kitchen
- Open to Family Room
- Breakfast Bar
- Electric Oven
- Gas Cooktop
- Dishwasher
- Kitchen Island
- Laminate Countertops
- White Kitchen Cabinets
- Disposal
Flooring
- Wood
- Luxury Vinyl Tile
Bedrooms and Bathrooms
- Double Master Bedroom
- In-Law or Guest Suite
- Double Vanity
- Jetted Tub and Shower Combination in Primary Bathroom
Laundry
- Laundry Room
- Dryer
- Washer
Home Security
- Carbon Monoxide Detectors
- Fire and Smoke Detector
Outdoor Features
- Deck
- Shed
- Front Porch
Schools
- Manning Oaks Elementary School
- Hopewell Middle School
- Alpharetta High School
Utilities
- Central Heating and Cooling System
- Gas Water Heater
- Phone Available
- Cable TV Available
Listing and Financial Details
- 12 Month Lease Term
Community Details
Overview
- Coldridge Subdivision
Pet Policy
- Pets Allowed
Map
Source: First Multiple Listing Service (FMLS)
MLS Number: 7589124
APN: 22-4973-1194-034-2
- 1160 Arborhill Ln
- 154 Cold Creek Dr
- 385 Jayne Ellen Way
- 111 John Christopher Dr
- 122 Sterling Ct Unit 122
- 124 Sterling Ct
- 0 John Christopher Dr Unit 7455481
- 136 Sterling Ct
- 151 John Christopher Dr
- 4025 Lullwater Way
- 1630 Homestead Trail
- 123 Cricket Ln
- 5060 Winship Ct
- 475 Brown Thrasher Ct
- 1707 Cotton Patch Ln
- 1702 Cotton Patch Ln
- 750 Tannery Common
- 720 Tannery Common
