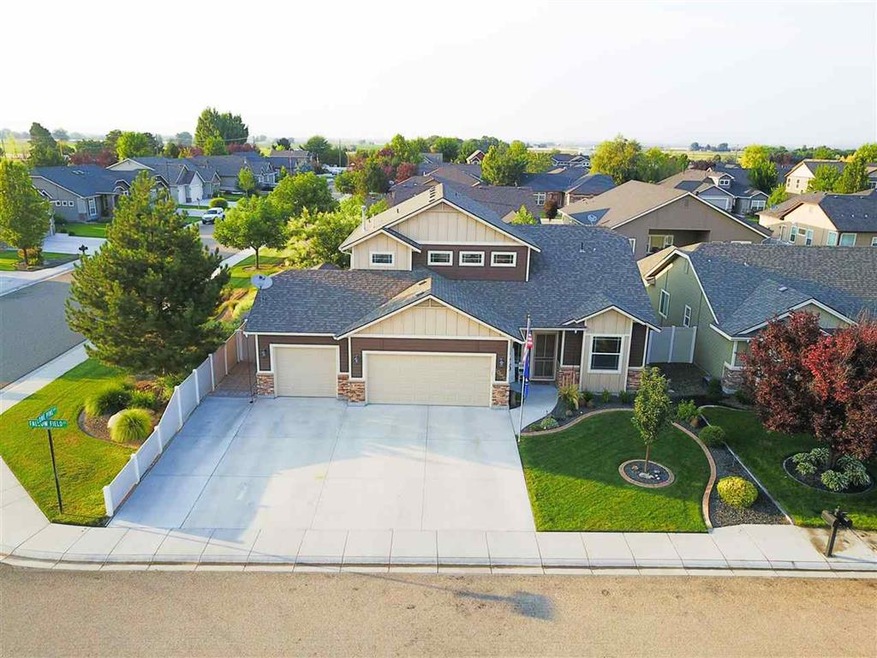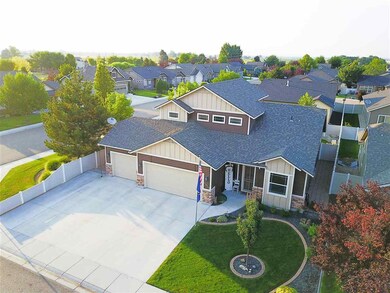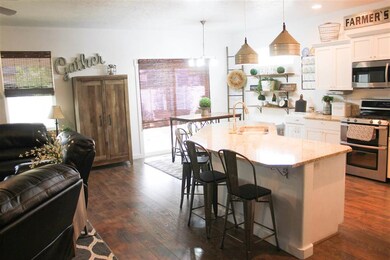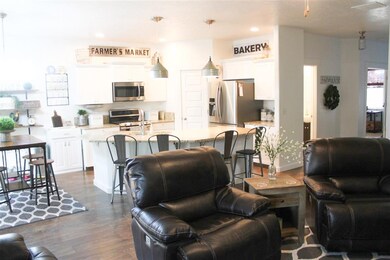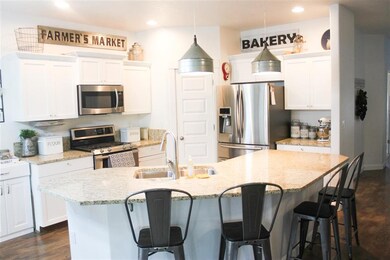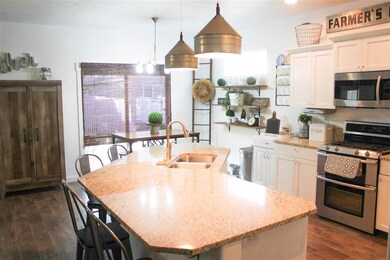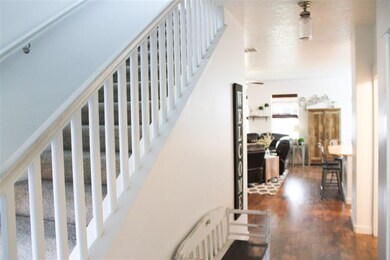
10450 Fallow Field St Nampa, ID 83687
Nampa NeighborhoodHighlights
- Corner Lot
- Covered patio or porch
- 3 Car Attached Garage
- Community Pool
- <<doubleOvenToken>>
- Double Vanity
About This Home
As of September 2018This home is located at 10450 Fallow Field St, Nampa, ID 83687 and is currently estimated at $287,500, approximately $145 per square foot. This property was built in 2008. 10450 Fallow Field St is a home located in Canyon County with nearby schools including Desert Springs Elementary School, Sage Valley Middle School, and Ridgevue High School.
Last Agent to Sell the Property
Jordan Robertson
Landmark Realtors Listed on: 07/28/2018
Home Details
Home Type
- Single Family
Est. Annual Taxes
- $2,143
Year Built
- Built in 2008
Lot Details
- 6,708 Sq Ft Lot
- Property is Fully Fenced
- Corner Lot
- Sprinkler System
HOA Fees
- $27 Monthly HOA Fees
Parking
- 3 Car Attached Garage
Home Design
- Architectural Shingle Roof
- Composition Roof
- HardiePlank Type
- Masonry
Interior Spaces
- 1,972 Sq Ft Home
- 2-Story Property
Kitchen
- Breakfast Bar
- <<doubleOvenToken>>
- <<microwave>>
- Dishwasher
- Kitchen Island
- Disposal
Flooring
- Carpet
- Vinyl
Bedrooms and Bathrooms
- 3 Bedrooms | 1 Main Level Bedroom
- En-Suite Primary Bedroom
- Walk-In Closet
- 3 Bathrooms
- Double Vanity
Outdoor Features
- Covered patio or porch
- Outdoor Storage
Schools
- Desert Springs Elementary School
- Sage Valley Middle School
- Ridgevue High School
Utilities
- Forced Air Heating and Cooling System
- Heating System Uses Natural Gas
- Gas Water Heater
- High Speed Internet
- Cable TV Available
Listing and Financial Details
- Assessor Parcel Number C13250050280
Community Details
Recreation
- Community Pool
Ownership History
Purchase Details
Home Financials for this Owner
Home Financials are based on the most recent Mortgage that was taken out on this home.Purchase Details
Home Financials for this Owner
Home Financials are based on the most recent Mortgage that was taken out on this home.Purchase Details
Home Financials for this Owner
Home Financials are based on the most recent Mortgage that was taken out on this home.Purchase Details
Home Financials for this Owner
Home Financials are based on the most recent Mortgage that was taken out on this home.Similar Homes in Nampa, ID
Home Values in the Area
Average Home Value in this Area
Purchase History
| Date | Type | Sale Price | Title Company |
|---|---|---|---|
| Warranty Deed | -- | First American Title Ins Co | |
| Interfamily Deed Transfer | -- | Pioneer Title | |
| Warranty Deed | -- | Pioneer Title | |
| Warranty Deed | -- | Pioneer Title Company | |
| Warranty Deed | -- | Accommodation |
Mortgage History
| Date | Status | Loan Amount | Loan Type |
|---|---|---|---|
| Open | $255,000 | New Conventional | |
| Closed | $255,000 | New Conventional | |
| Closed | $230,000 | New Conventional | |
| Previous Owner | $28,800 | Credit Line Revolving | |
| Previous Owner | $144,000 | Adjustable Rate Mortgage/ARM | |
| Previous Owner | $160,047 | FHA | |
| Previous Owner | $148,000 | Construction |
Property History
| Date | Event | Price | Change | Sq Ft Price |
|---|---|---|---|---|
| 09/07/2018 09/07/18 | Sold | -- | -- | -- |
| 08/10/2018 08/10/18 | Pending | -- | -- | -- |
| 08/04/2018 08/04/18 | For Sale | $287,500 | 0.0% | $146 / Sq Ft |
| 08/03/2018 08/03/18 | Pending | -- | -- | -- |
| 07/28/2018 07/28/18 | For Sale | $287,500 | +33.8% | $146 / Sq Ft |
| 09/23/2014 09/23/14 | Sold | -- | -- | -- |
| 08/28/2014 08/28/14 | Pending | -- | -- | -- |
| 05/05/2014 05/05/14 | For Sale | $214,900 | -- | $109 / Sq Ft |
Tax History Compared to Growth
Tax History
| Year | Tax Paid | Tax Assessment Tax Assessment Total Assessment is a certain percentage of the fair market value that is determined by local assessors to be the total taxable value of land and additions on the property. | Land | Improvement |
|---|---|---|---|---|
| 2025 | $2,045 | $424,700 | $138,500 | $286,200 |
| 2024 | $2,045 | $417,200 | $138,500 | $278,700 |
| 2023 | $2,072 | $439,900 | $138,500 | $301,400 |
| 2022 | $3,799 | $458,300 | $138,500 | $319,800 |
| 2021 | $2,656 | $331,300 | $82,000 | $249,300 |
| 2020 | $2,851 | $283,300 | $70,000 | $213,300 |
| 2019 | $2,853 | $265,100 | $54,500 | $210,600 |
| 2018 | $2,239 | $0 | $0 | $0 |
| 2017 | $2,143 | $0 | $0 | $0 |
| 2016 | $2,022 | $0 | $0 | $0 |
| 2015 | $1,968 | $0 | $0 | $0 |
| 2014 | $1,958 | $170,400 | $35,000 | $135,400 |
Agents Affiliated with this Home
-
J
Seller's Agent in 2018
Jordan Robertson
Landmark Realtors
-
William Tilman

Buyer's Agent in 2018
William Tilman
FLX Real Estate, LLC
(208) 353-4169
12 in this area
115 Total Sales
-
Tonya Fitzpatrick

Seller's Agent in 2014
Tonya Fitzpatrick
Silvercreek Realty Group
(208) 941-5454
11 in this area
74 Total Sales
-
Patty Frerichs

Buyer's Agent in 2014
Patty Frerichs
Silvercreek Realty Group
(208) 741-0625
1 in this area
37 Total Sales
Map
Source: Intermountain MLS
MLS Number: 98701549
APN: 3433917900
- 10333 Mckinley St
- 10306 Fallow Field St
- 19183 Smith Fork Way
- 19171 Smith Fork Way
- 19172 Smith Fork Way
- 19184 Smith Fork Way
- 19231 Kiowa Creek Way
- 19220 Kiowa Creek Way
- 19219 Kiowa Creek Way
- 19118 Ralston Way
- 19269 Geneva Way
- 19106 Mooney Ave
- 10411 Hazy Glen Dr
- 18413 Angel Wing Ave
- 19181 Red Eagle Way
- 19193 Red Eagle Way
- 19173 Red Eagle Way
- 19205 Red Eagle Way
- 19257 Red Eagle Way
- 19145 Red Eagle Way
