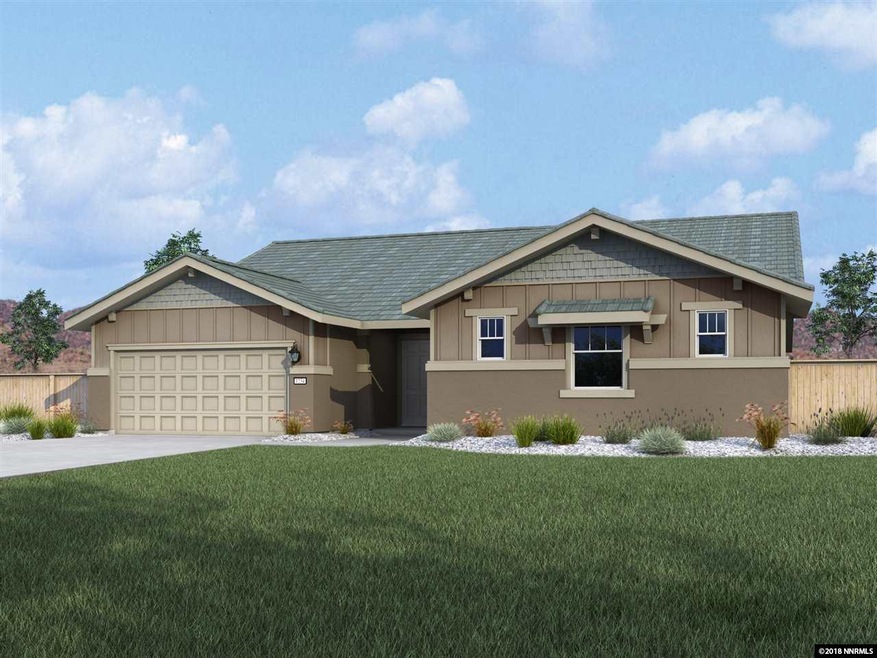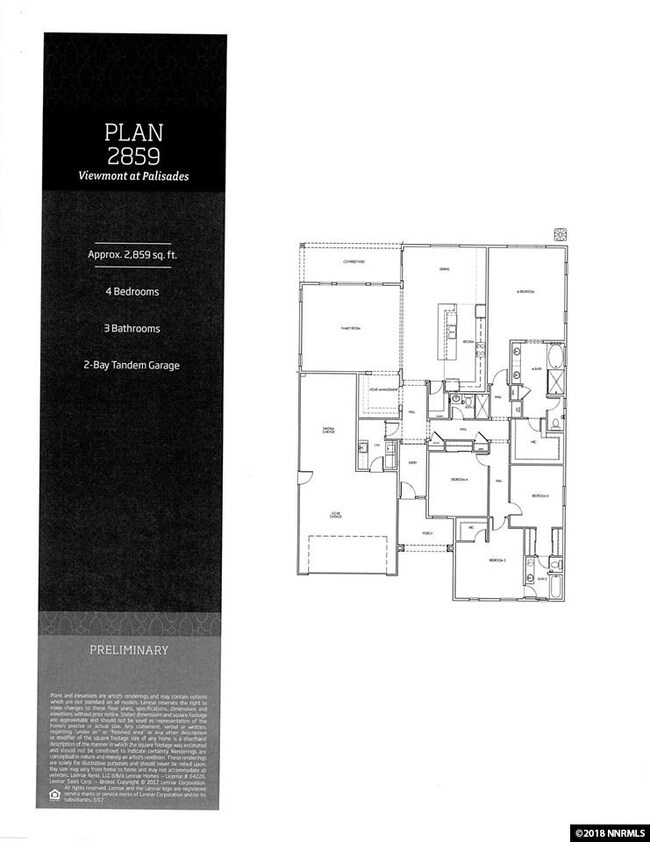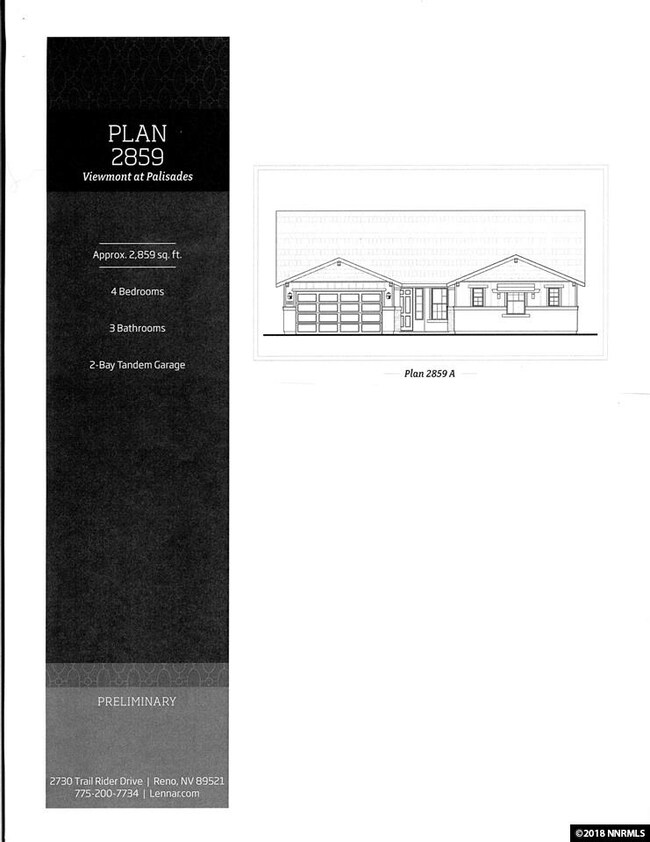
10450 Palladium Mine Dr Reno, NV 89521
Virginia Foothills NeighborhoodHighlights
- 0.33 Acre Lot
- Great Room
- Double Oven
- Kendyl Depoali Middle School Rated A-
- Home Office
- 3 Car Attached Garage
About This Home
As of July 2025One of the most breath-taking views in the South Meadows, with mountain and city sites that can be captured at Lennar's newest community. This popular floor-plan has a large, open kitchen which opens to an expansive great room, and dining room. The highlight of this space is an over-sized kitchen island, but also includes, double wall ovens and a walk-in pantry to make this kitchen any chef's dream space., Home includes a covered patio for outdoor living and a flex space that is not included in the 4 bedroom count; 3 full baths and a large 3 bay tandem garage to complete this home. Buyer can still choose all interior finishes, including personalizing their flooring at this time. Home is scheduled to be completed in July/ August. A furnished model of this home can be seen at 231 Rhodium Ct. which is part of the Palisades model complex. Please call the Sales Office for more information (number above).
Last Agent to Sell the Property
RE/MAX Professionals-Reno License #S.65411 Listed on: 01/23/2018

Home Details
Home Type
- Single Family
Est. Annual Taxes
- $953
Year Built
- Built in 2018
Lot Details
- 0.33 Acre Lot
- Property is Fully Fenced
- Landscaped
- Level Lot
- Front Yard Sprinklers
- Sprinklers on Timer
- Property is zoned SF
HOA Fees
Parking
- 3 Car Attached Garage
- Tandem Parking
- Garage Door Opener
Home Design
- Brick or Stone Veneer
- Slab Foundation
- Pitched Roof
- Tile Roof
- Wood Siding
- Stick Built Home
- Stucco
Interior Spaces
- 2,859 Sq Ft Home
- 1-Story Property
- Double Pane Windows
- Low Emissivity Windows
- Vinyl Clad Windows
- Great Room
- Combination Kitchen and Dining Room
- Home Office
- No Floor Coverings
- Fire and Smoke Detector
- Property Views
Kitchen
- Double Oven
- Gas Cooktop
- Microwave
- Dishwasher
- No Kitchen Appliances
- Kitchen Island
- Disposal
Bedrooms and Bathrooms
- 4 Bedrooms
- Walk-In Closet
- 3 Full Bathrooms
- Dual Sinks
- Primary Bathroom includes a Walk-In Shower
- Garden Bath
Laundry
- Laundry Room
- Sink Near Laundry
- Laundry Cabinets
Outdoor Features
- Patio
Schools
- Brown Elementary School
- Depoali Middle School
- Damonte High School
Utilities
- Refrigerated Cooling System
- Forced Air Heating and Cooling System
- Heating System Uses Natural Gas
- Tankless Water Heater
- Internet Available
- Phone Available
- Cable TV Available
Listing and Financial Details
- Home warranty included in the sale of the property
- Assessor Parcel Number 14526103
Community Details
Overview
- $350 HOA Transfer Fee
- Assoc. Sierra North Association, Phone Number (775) 626-7333
- Maintained Community
- The community has rules related to covenants, conditions, and restrictions
Amenities
- Common Area
Ownership History
Purchase Details
Home Financials for this Owner
Home Financials are based on the most recent Mortgage that was taken out on this home.Purchase Details
Home Financials for this Owner
Home Financials are based on the most recent Mortgage that was taken out on this home.Similar Homes in the area
Home Values in the Area
Average Home Value in this Area
Purchase History
| Date | Type | Sale Price | Title Company |
|---|---|---|---|
| Bargain Sale Deed | $924,000 | First Centennial Title | |
| Bargain Sale Deed | $594,019 | North American Title Nv Reno |
Mortgage History
| Date | Status | Loan Amount | Loan Type |
|---|---|---|---|
| Open | $692,000 | New Conventional | |
| Previous Owner | $100,000 | New Conventional | |
| Previous Owner | $548,670 | New Conventional | |
| Previous Owner | $558,789 | VA |
Property History
| Date | Event | Price | Change | Sq Ft Price |
|---|---|---|---|---|
| 07/10/2025 07/10/25 | Sold | $924,000 | -0.1% | $323 / Sq Ft |
| 06/06/2025 06/06/25 | For Sale | $925,000 | +55.7% | $324 / Sq Ft |
| 10/25/2018 10/25/18 | Sold | $594,019 | +7.0% | $208 / Sq Ft |
| 01/23/2018 01/23/18 | Price Changed | $554,950 | +5.7% | $194 / Sq Ft |
| 01/23/2018 01/23/18 | For Sale | $524,950 | -- | $184 / Sq Ft |
Tax History Compared to Growth
Tax History
| Year | Tax Paid | Tax Assessment Tax Assessment Total Assessment is a certain percentage of the fair market value that is determined by local assessors to be the total taxable value of land and additions on the property. | Land | Improvement |
|---|---|---|---|---|
| 2025 | $6,682 | $235,496 | $61,635 | $173,861 |
| 2024 | $6,682 | $227,574 | $53,935 | $173,639 |
| 2023 | $6,488 | $218,565 | $54,810 | $163,755 |
| 2022 | $6,299 | $184,069 | $48,160 | $135,909 |
| 2021 | $6,116 | $174,454 | $40,145 | $134,309 |
| 2020 | $5,936 | $171,245 | $37,415 | $133,830 |
| 2019 | $5,761 | $166,153 | $36,925 | $129,228 |
| 2018 | $955 | $73,716 | $26,040 | $47,676 |
| 2017 | $953 | $26,040 | $26,040 | $0 |
Agents Affiliated with this Home
-

Seller's Agent in 2025
Ken Lund
Ferrari-Lund Real Estate South
(775) 870-6332
29 in this area
146 Total Sales
-

Seller Co-Listing Agent in 2025
Alicia Lund
Ferrari-Lund Real Estate South
(775) 870-6332
18 in this area
83 Total Sales
-

Buyer's Agent in 2025
Jazmine Lee
The Agency Reno
(775) 900-7880
3 in this area
16 Total Sales
-

Seller's Agent in 2018
Michael Wood
RE/MAX
(775) 250-2007
255 in this area
1,974 Total Sales
Map
Source: Northern Nevada Regional MLS
MLS Number: 180000840
APN: 145-261-03
- 10150 Barrel Racer Dr
- 10591 Claim Jumper Way
- 10365 Gold Mine Dr
- 2860 Tobiano Dr
- 2780 Tobiano Dr
- 10135 Burghley Ct
- 2610 Trail Rider Dr
- 10595 Baton Ct
- 9895 Gainsborough Ln
- 9945 Amienda Way
- 9860 Sea Breeze Ln
- 9885 Firefoot Ln
- 9845 Sea Breeze Ln
- 2590 Spring Flower Dr
- 2655 Fury Ct
- 10079 Cascade Falls Dr
- 10095 Cascade Falls Dr
- 10890 Sand Hollow Ct
- 9835 Firefoot Ln
- 3335 Show Jumper Ln


