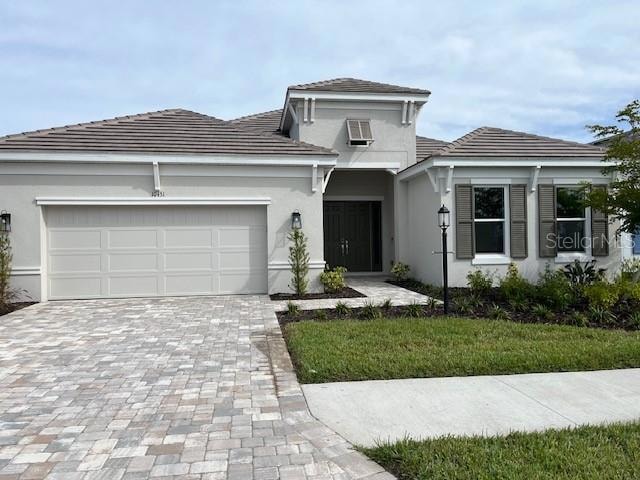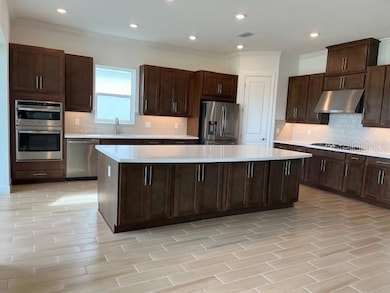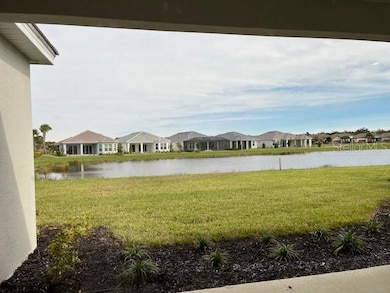10451 Eclipse St Sarasota, FL 34241
Estimated payment $6,366/month
Highlights
- Water Views
- New Construction
- High Ceiling
- Lakeview Elementary School Rated A
- Open Floorplan
- Great Room
About This Home
Professional pictures will be uploaded soon. WHY WAIT TO BUILD WHEN YOU HAVE A BRAND NEW(Never Lived In) HOME ALREADY DONE? And Seller will give a $2500 credit for buyer's closing costs. Gorgeous Rare Pallazio model 4 bedroom with den and beautiful lake views. As you enter through the double entry door you are greeted with high ceilings, crown molding and gorgeous tile. The designer kitchen is a chef's dream featuring 42" cabinets, solid surface countertops, gas cook top, large island and stainless steel appliances all overlooking a large great room and dining room. The luxurious large Primary suite features solid surface counters with dual sinks, a Huge luxury shower, seperate water closet and large walk in closet. There is also another large bedroom that has it's own bathroom that can be used as a second Master bedroom. The other 2 bedrooms have ample space for the extra family members or guests and have access to their bath as well.. Not only are there 4 bedrooms for extra space but there is a den that could also be used as an office. The owner has also added many upgrades to the original plan such as upgraded front elevation, Gourmet kitchen with island knee wall cabinets, rough in for outdoor kitchen, interior 8' doors, IMPACT WINDOWS, pre-plumbing for water softener and 80 amppool/spa prewire. As lovely as this home is, this gated community is even better. There will be resort style pool, multiple parks, walking trails, dog park, pickle ball courts, bocce ball, sidewalks and street lights. Sky Ranch even has it's own brand new school that is K-8. Don't hesitate to make this gorgeous home yours.
Listing Agent
RE/MAX ALLIANCE GROUP Brokerage Phone: 941-429-3506 License #3220463 Listed on: 11/12/2025
Home Details
Home Type
- Single Family
Est. Annual Taxes
- $6,741
Year Built
- Built in 2025 | New Construction
Lot Details
- 9,330 Sq Ft Lot
- West Facing Home
- Irrigation Equipment
- Property is zoned VPD
HOA Fees
- $401 Monthly HOA Fees
Parking
- 2 Car Attached Garage
- Garage Door Opener
Home Design
- Slab Foundation
- Tile Roof
- Block Exterior
Interior Spaces
- 3,108 Sq Ft Home
- Open Floorplan
- Crown Molding
- High Ceiling
- Blinds
- Sliding Doors
- Great Room
- Combination Dining and Living Room
- Den
- Inside Utility
- Water Views
- Storm Windows
Kitchen
- Breakfast Bar
- Walk-In Pantry
- Range with Range Hood
- Microwave
- Dishwasher
- Solid Surface Countertops
Flooring
- Concrete
- Ceramic Tile
Bedrooms and Bathrooms
- 4 Bedrooms
- En-Suite Bathroom
- Walk-In Closet
- 3 Full Bathrooms
- Tall Countertops In Bathroom
- Private Water Closet
- Shower Only
Laundry
- Laundry Room
- Dryer
- Washer
Additional Features
- Rain Gutters
- Central Heating and Cooling System
Listing and Financial Details
- Visit Down Payment Resource Website
- Legal Lot and Block 4118 / 1
- Assessor Parcel Number 0305144118
Community Details
Overview
- Association fees include pool, ground maintenance
- Brittany Bergeron Association, Phone Number (941) 468-6891
- Built by Taylor Morrison
- Esplanade At Skye Ranch Subdivision, Pallazio Floorplan
- Skye Ranch Neighborhood Four North Community
- The community has rules related to building or community restrictions, deed restrictions, allowable golf cart usage in the community
Recreation
- Community Pool
- Dog Park
Additional Features
- Community Mailbox
- Security Guard
Map
Home Values in the Area
Average Home Value in this Area
Tax History
| Year | Tax Paid | Tax Assessment Tax Assessment Total Assessment is a certain percentage of the fair market value that is determined by local assessors to be the total taxable value of land and additions on the property. | Land | Improvement |
|---|---|---|---|---|
| 2024 | -- | $159,300 | $159,300 | -- |
| 2023 | -- | -- | -- | -- |
Property History
| Date | Event | Price | List to Sale | Price per Sq Ft | Prior Sale |
|---|---|---|---|---|---|
| 11/15/2025 11/15/25 | For Rent | $4,200 | 0.0% | -- | |
| 11/12/2025 11/12/25 | For Sale | $1,025,000 | +19.2% | $330 / Sq Ft | |
| 11/06/2025 11/06/25 | Sold | $860,053 | 0.0% | $279 / Sq Ft | View Prior Sale |
| 11/06/2025 11/06/25 | For Sale | $860,053 | -- | $279 / Sq Ft | |
| 10/03/2024 10/03/24 | Pending | -- | -- | -- |
Source: Stellar MLS
MLS Number: D6144685
APN: 0305-14-4118
- 10433 Morning Mist Ln
- 10218 Morning Mist Ln
- 10394 Morning Mist Ln
- 10073 Morning Mist Ln
- 7775 Nightfall Terrace
- 8101 Wild Blue Terrace
- 8440 Skye Ranch Blvd
- 8589 Lunar Skye St
- 8581 Lunar Skye St
- 8580 Lunar Skye St
- 8477 Lunar Skye St
- 8705 Winter Breeze Way
- 9068 Driven Snow St
- 8581 Daybreak St
- 8576 Daybreak St
- 8584 Daybreak St
- 8629 Daybreak St
- 10072 Lake Wales Cir
- 7536 Nighthawk Dr
- 6809 Erica Ln



