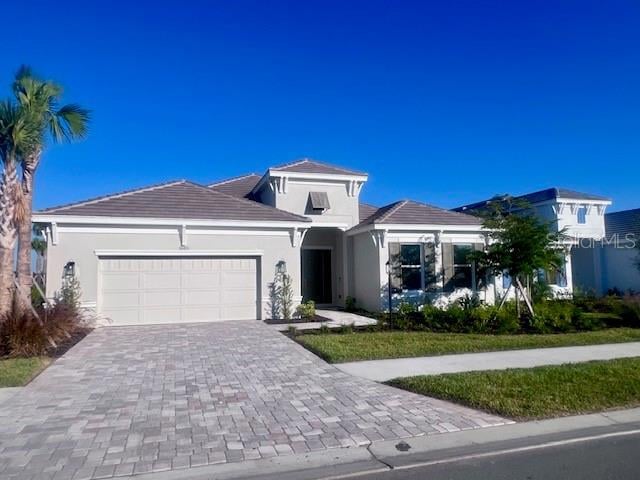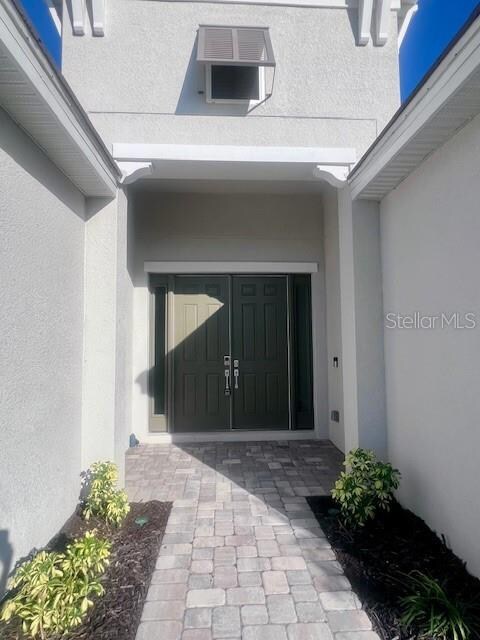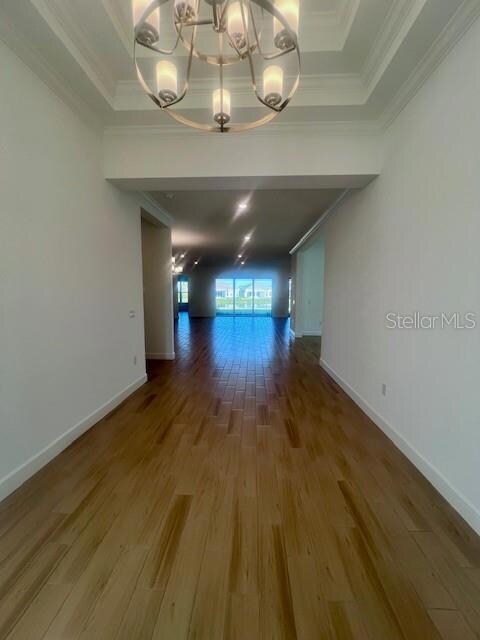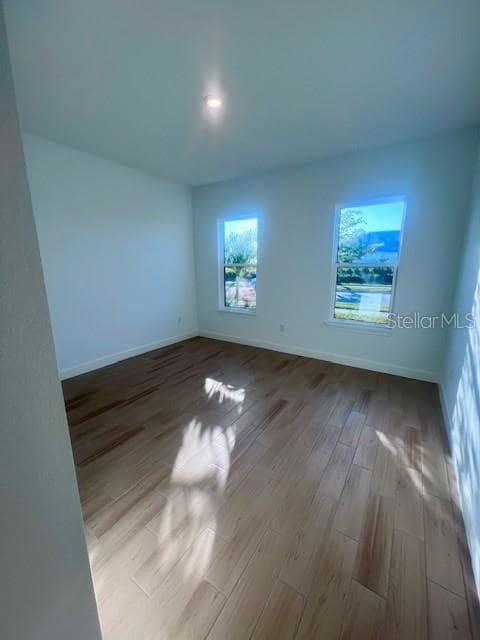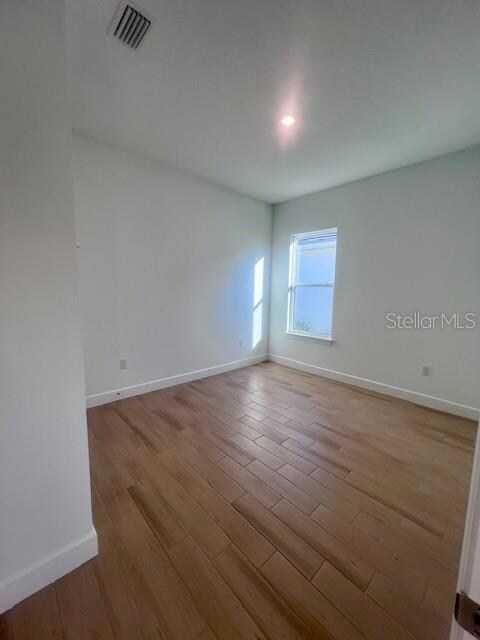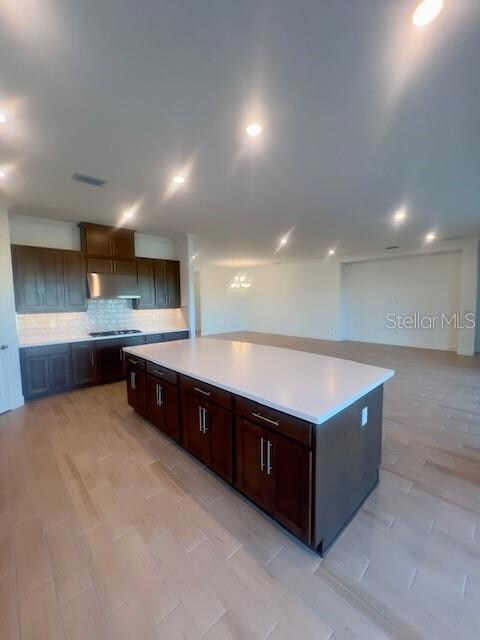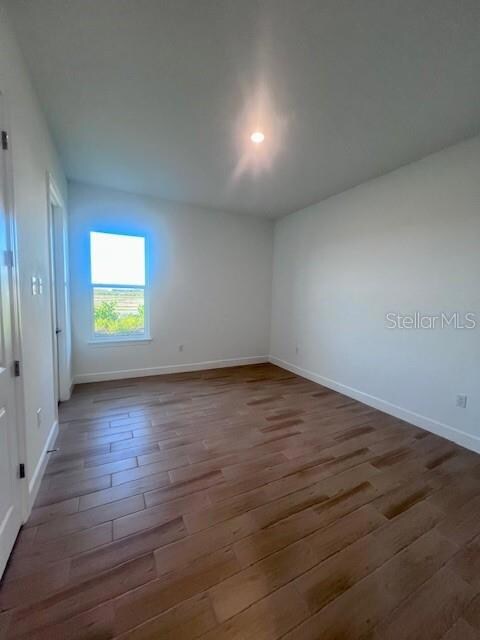10451 Eclipse St Sarasota, FL 34241
Highlights
- Water Views
- New Construction
- High Ceiling
- Lakeview Elementary School Rated A
- Open Floorplan
- Great Room
About This Home
Discover the exquisite Pallazio model, a 4-bedroom residence with a den and stunning lake views, now available for immediate lease. Upon entering through the double doors, you're welcomed by soaring ceilings, elegant crown molding, and beautiful tile flooring. The designer kitchen, a chef's haven, boasts 42" cabinets, solid surface countertops, a gas cooktop, a spacious island, and stainless steel appliances, all seamlessly flowing into a large great room and dining area. The opulent primary suite features solid surface counters with dual sinks, an expansive luxury shower, a separate water closet, and a generous walk-in closet. An additional large bedroom with its own bathroom serves as a second master suite. The two other bedrooms offer ample space for family or guests, with convenient access to their bathroom. Beyond the 4 bedrooms, there's a versatile den, perfect for a home office. The home includes numerous upgrades such as an enhanced front elevation, gourmet kitchen upgrades with island knee wall cabinets, a rough-in for an outdoor kitchen, interior 8' doors, hurricane impact windows, pre-plumbing for a water softener, and an 80 amp pool and spa setup. The community offers a resort-style pool, multiple parks, walking trails, a dog park, pickleball courts, bocce ball, sidewalks, and street lighting. Sky Ranch also features a brand-new K-8 school. Contact me today to arrange your private tour.
Listing Agent
COMPASS FLORIDA LLC Brokerage Phone: 941-279-3630 License #3459590 Listed on: 11/15/2025

Home Details
Home Type
- Single Family
Year Built
- Built in 2025 | New Construction
Lot Details
- 9,330 Sq Ft Lot
- West Facing Home
- Irrigation Equipment
Parking
- 2 Car Attached Garage
- Garage Door Opener
Interior Spaces
- 3,108 Sq Ft Home
- Open Floorplan
- Crown Molding
- High Ceiling
- Blinds
- Sliding Doors
- Great Room
- Combination Dining and Living Room
- Den
- Inside Utility
- Water Views
- Storm Windows
Kitchen
- Breakfast Bar
- Walk-In Pantry
- Range with Range Hood
- Microwave
- Dishwasher
- Solid Surface Countertops
Flooring
- Concrete
- Ceramic Tile
Bedrooms and Bathrooms
- 4 Bedrooms
- En-Suite Bathroom
- Walk-In Closet
- 3 Full Bathrooms
- Tall Countertops In Bathroom
- Private Water Closet
- Shower Only
Laundry
- Laundry Room
- Dryer
- Washer
Additional Features
- Rain Gutters
- Central Heating and Cooling System
Listing and Financial Details
- Residential Lease
- Security Deposit $2,000
- Property Available on 11/17/25
- Tenant pays for carpet cleaning fee
- $50 Application Fee
- 6-Month Minimum Lease Term
- Assessor Parcel Number 0305144118
Community Details
Overview
- Property has a Home Owners Association
- Brittany Bergeron Association, Phone Number (941) 468-6891
- Built by Taylor Morrison
- Esplanade At Skye Ranch Subdivision, Pallazio Floorplan
- Skye Ranch Neighborhood Four North Community
- The community has rules related to building or community restrictions, deed restrictions, allowable golf cart usage in the community
Recreation
- Community Pool
- Dog Park
Pet Policy
- 3 Pets Allowed
- Breed Restrictions
- Extra large pets allowed
Additional Features
- Community Mailbox
- Security Guard
Map
Source: Stellar MLS
MLS Number: A4671940
APN: 0305-14-4118
- 10433 Morning Mist Ln
- 10218 Morning Mist Ln
- 10394 Morning Mist Ln
- 10073 Morning Mist Ln
- 7775 Nightfall Terrace
- 8101 Wild Blue Terrace
- 8440 Skye Ranch Blvd
- 8589 Lunar Skye St
- 8581 Lunar Skye St
- 8580 Lunar Skye St
- 8477 Lunar Skye St
- 8705 Winter Breeze Way
- 9068 Driven Snow St
- 8581 Daybreak St
- 8576 Daybreak St
- 8584 Daybreak St
- 8629 Daybreak St
- 10072 Lake Wales Cir
- 7536 Nighthawk Dr
- 6809 Erica Ln
