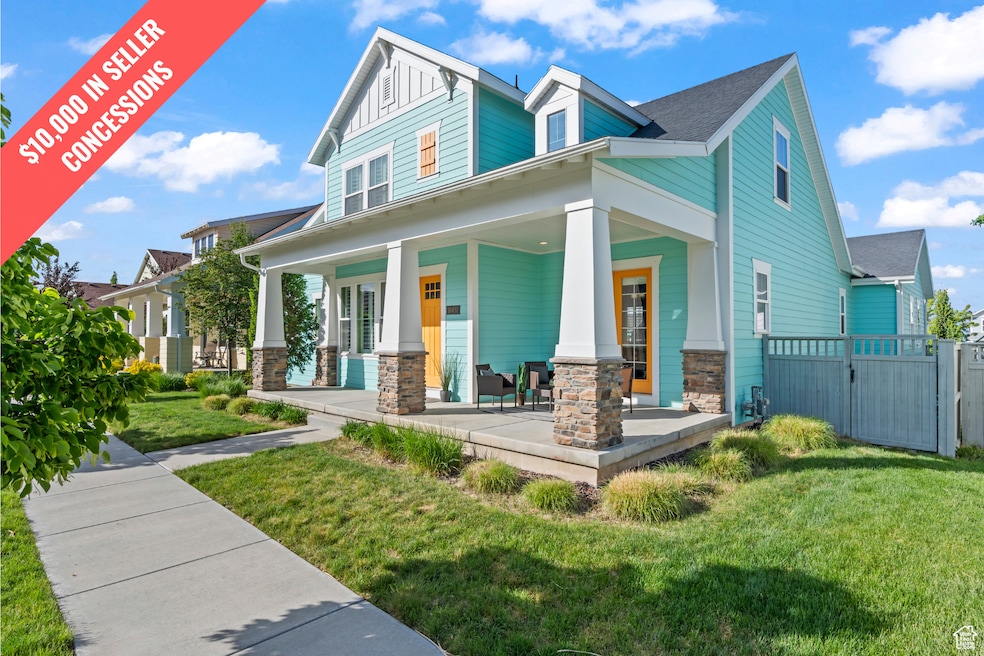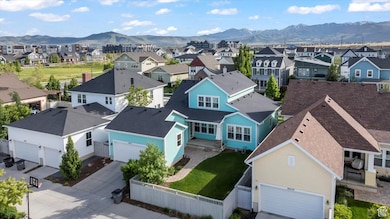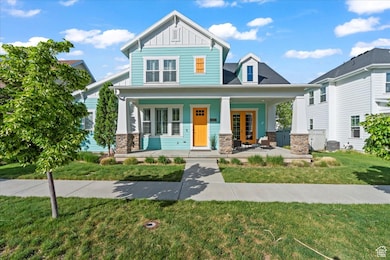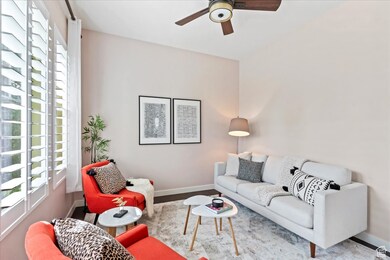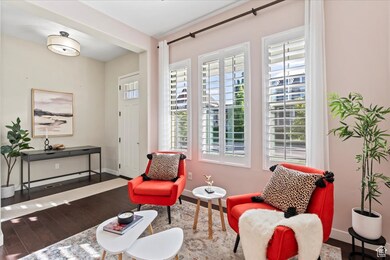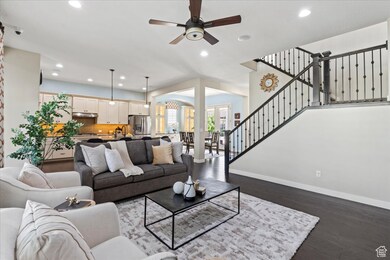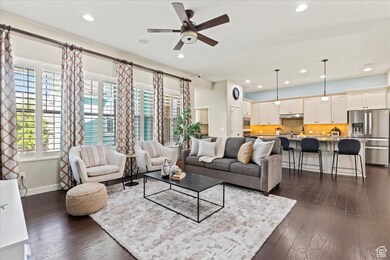
10451 S Abbott Way South Jordan, UT 84009
Daybreak NeighborhoodEstimated payment $5,056/month
Highlights
- ENERGY STAR Certified Homes
- Granite Countertops
- Den
- Wood Flooring
- Community Pool
- 2-minute walk to Ewok Park
About This Home
Welcome to this stunning former David Weekley model home in the heart of Daybreak! Thoughtfully designed and meticulously maintained, this impressive two-story residence boasts 10-foot ceilings on all three levels, fresh exterior paint (2023), and custom wood shutters throughout. The open-concept main floor is perfect for entertaining, featuring a gourmet kitchen with granite countertops, custom cabinetry, upgraded appliances, and designer finishes. Retreat to the main-level primary suite, complete with a spacious en suite bath, walk-in closet, and abundant natural light. Upstairs, you'll find two additional bedrooms, a full bath, and a versatile loft-ideal for a home office or play area. The fully finished basement offers a generous family or game room, two more bedrooms, and plenty of storage space. Modern conveniences abound, including a whole-home smart system with built-in security cameras, indoor speakers, a Ring doorbell, and a radon mitigation system for peace of mind. Enjoy a 2-car attached garage with an extended driveway, perfect for extra parking or guests. Step outside to enjoy all that Daybreak has to offer: just steps from Ewok Park, Oquirrh Lake, TRAX, top-rated schools, and vibrant Downtown Daybreak. The HOA provides access to community pools, clubhouse, gym, tennis courts, high-speed internet, and miles of scenic walking trails. Zoned for Daybreak Elementary, Copper Mountain Middle School, and Herriman High. Lot size: 0.14 acres. This move-in ready showcase home blends luxury, functionality, and unbeatable walkability. Square footage figures are provided as a courtesy estimate only. Buyer is advised to obtain an independent measurement.
Open House Schedule
-
Sunday, June 29, 202512:00 to 2:00 pm6/29/2025 12:00:00 PM +00:006/29/2025 2:00:00 PM +00:00Add to Calendar
Home Details
Home Type
- Single Family
Est. Annual Taxes
- $4,023
Year Built
- Built in 2015
Lot Details
- 6,098 Sq Ft Lot
- Property is Fully Fenced
- Landscaped
- Property is zoned Single-Family, 1301
HOA Fees
- $142 Monthly HOA Fees
Parking
- 2 Car Attached Garage
Home Design
- Asphalt
Interior Spaces
- 4,201 Sq Ft Home
- 3-Story Property
- Ceiling Fan
- Double Pane Windows
- Plantation Shutters
- French Doors
- Smart Doorbell
- Den
- Basement Fills Entire Space Under The House
Kitchen
- Built-In Oven
- Gas Oven
- Built-In Range
- Range Hood
- Microwave
- Granite Countertops
- Disposal
Flooring
- Wood
- Carpet
- Tile
Bedrooms and Bathrooms
- 5 Bedrooms | 1 Main Level Bedroom
- Walk-In Closet
- Bathtub With Separate Shower Stall
Laundry
- Dryer
- Washer
Home Security
- Alarm System
- Fire and Smoke Detector
Eco-Friendly Details
- ENERGY STAR Certified Homes
- Sprinkler System
Outdoor Features
- Covered patio or porch
Schools
- Golden Fields Elementary School
- Herriman High School
Utilities
- SEER Rated 16+ Air Conditioning Units
- Forced Air Heating and Cooling System
- Natural Gas Connected
Listing and Financial Details
- Assessor Parcel Number 26-13-156-015
Community Details
Overview
- Daybreak HOA, Phone Number (801) 254-8062
- Kennecott Subdivision
Recreation
- Community Playground
- Community Pool
- Bike Trail
Map
Home Values in the Area
Average Home Value in this Area
Tax History
| Year | Tax Paid | Tax Assessment Tax Assessment Total Assessment is a certain percentage of the fair market value that is determined by local assessors to be the total taxable value of land and additions on the property. | Land | Improvement |
|---|---|---|---|---|
| 2023 | $4,023 | $748,800 | $96,400 | $652,400 |
| 2022 | $4,317 | $758,000 | $94,500 | $663,500 |
| 2021 | $3,494 | $562,900 | $72,800 | $490,100 |
| 2020 | $3,489 | $526,900 | $68,600 | $458,300 |
| 2019 | $3,488 | $517,700 | $68,600 | $449,100 |
| 2018 | $2,722 | $402,100 | $67,600 | $334,500 |
| 2017 | $2,643 | $382,500 | $67,600 | $314,900 |
| 2016 | $2,900 | $397,800 | $67,600 | $330,200 |
| 2015 | $922 | $67,600 | $67,600 | $0 |
Property History
| Date | Event | Price | Change | Sq Ft Price |
|---|---|---|---|---|
| 04/30/2025 04/30/25 | For Sale | $825,000 | -- | $196 / Sq Ft |
Purchase History
| Date | Type | Sale Price | Title Company |
|---|---|---|---|
| Warranty Deed | -- | Gt Title | |
| Warranty Deed | -- | Gt Title | |
| Special Warranty Deed | -- | -- | |
| Warranty Deed | -- | Vanguard Title Ins Agcy | |
| Warranty Deed | -- | Real Advantage Ttl Ins Agcy | |
| Warranty Deed | -- | Stewart Title Ins Agency | |
| Warranty Deed | -- | Stewart Title Agcy Of Ut | |
| Special Warranty Deed | -- | First American Title |
Mortgage History
| Date | Status | Loan Amount | Loan Type |
|---|---|---|---|
| Previous Owner | $436,000 | New Conventional | |
| Previous Owner | $433,000 | New Conventional | |
| Previous Owner | $436,000 | New Conventional | |
| Previous Owner | $338,100 | New Conventional | |
| Previous Owner | $0 | Unknown |
Similar Homes in the area
Source: UtahRealEstate.com
MLS Number: 2086448
APN: 26-13-156-015-0000
- 10401 S Liffey Ln
- 10429 S Stavanger Dr
- 10352 S Sturgeon Dr
- 5504 W Burntside Ave
- 10557 S Pipestone Way
- 10426 S Kestrel Rise Rd
- 10619 Cardinal Park Rd Unit 170
- 10632 W Pipestone Way Unit 147
- 10627 Pipestone Way Unit 144
- 10629 Cardinal Park Rd Unit 166
- 10638 S Pipestone Way Unit 136
- 11381 S Watercourse Rd Unit 205
- 5359 W Bowstring Way Unit 358
- 5377 W Bowstring Way
- 10641 Pipestone Way Unit 139
- 10634 Cardinal Park Rd Unit 148
- 11569 S Watercourse Rd W Unit 101
- 6511 W Lake Ave S
- 11279 S Lake Run Rd W Unit 126
- 6971 W Lake Ave S Unit 323
