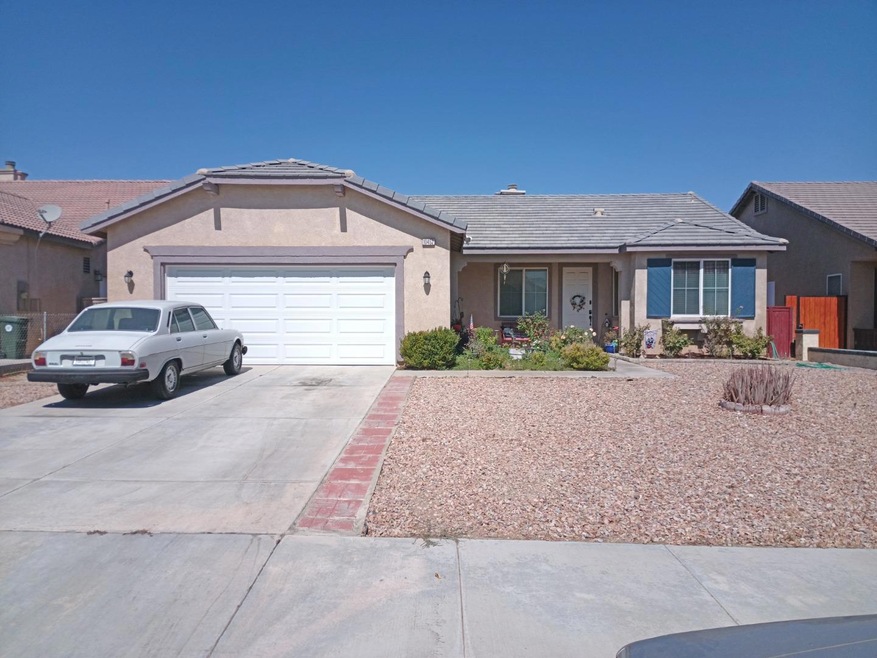
10452 Thorndale St Adelanto, CA 92301
Mesa Linda NeighborhoodEstimated payment $2,352/month
Highlights
- Horse Property
- Jetted Tub in Primary Bathroom
- Balcony
- Mountain View
- Formal Dining Room
- Bathroom on Main Level
About This Home
Welcome to Your Dream Home in South Adelanto! This stunning 1,474 sq ft, 3-bedroom, 2-bath home offers low-maintenance rock landscaping, a charming front porch with fragrant roses, and drought-tolerant curb appeal. Inside, the open floor plan features a cozy living room with a fireplace, a dining area, and a sleek kitchen with stainless steel appliances, a new dishwasher, coffee bar, and breakfast nook. The versatile hallway bedroom doubles as an office, while the primary suite boasts a seating area, luxurious updates including a jetted tub, rain head walk-in shower, ADA-compliant toilet, and a spacious walk-in closet. A stylish second bathroom and nearby laundry room add convenience. The 2-car garage includes a workbench area, new My-Q app-enabled garage door and opener, and extra storage. Sliding glass doors in the living room and primary bedroom lead to the backyard, a blank canvas with a fenced dog run and gate access for trailers or toys. With a reliable central HVAC system serviced biannually, this home is ready for you to move in and create lasting memories. Don't miss this peaceful oasis!
Home Details
Home Type
- Single Family
Est. Annual Taxes
- $2,414
Year Built
- Built in 2004
Lot Details
- 7,218 Sq Ft Lot
- Kennel or Dog Run
- Gated Home
- Wood Fence
- Sprinklers on Timer
- Back Yard Fenced
- Zoning described as R1
Parking
- 2 Car Garage
- On-Street Parking
- Uncovered Parking
- Off-Street Parking
Property Views
- Mountain
- Hills
Home Design
- Slab Foundation
- Shingle Roof
- Composition Roof
- Shingle Siding
- Stucco
Interior Spaces
- 1,474 Sq Ft Home
- 1-Story Property
- Wood Burning Fireplace
- Family Room with Fireplace
- Living Room with Fireplace
- Formal Dining Room
Flooring
- Carpet
- Tile
- Vinyl
Bedrooms and Bathrooms
- 3 Bedrooms
- Remodeled Bathroom
- Bathroom on Main Level
- 2 Full Bathrooms
- Stone Countertops In Bathroom
- Dual Sinks
- Jetted Tub in Primary Bathroom
- Bathtub with Shower
- Bathtub Includes Tile Surround
Outdoor Features
- Horse Property
- Balcony
- Barbecue Area
Utilities
- Forced Air Heating and Cooling System
- Sewer Within 50 Feet
- Satellite Dish
Listing and Financial Details
- Assessor Parcel Number 3132-381-13-0000
Map
Home Values in the Area
Average Home Value in this Area
Tax History
| Year | Tax Paid | Tax Assessment Tax Assessment Total Assessment is a certain percentage of the fair market value that is determined by local assessors to be the total taxable value of land and additions on the property. | Land | Improvement |
|---|---|---|---|---|
| 2025 | $2,414 | $183,895 | $52,541 | $131,354 |
| 2024 | $2,414 | $180,289 | $51,511 | $128,778 |
| 2023 | $2,442 | $176,754 | $50,501 | $126,253 |
| 2022 | $2,317 | $173,288 | $49,511 | $123,777 |
| 2021 | $2,427 | $169,890 | $48,540 | $121,350 |
| 2020 | $2,367 | $168,148 | $48,042 | $120,106 |
| 2019 | $2,344 | $164,851 | $47,100 | $117,751 |
| 2018 | $2,345 | $161,618 | $46,176 | $115,442 |
| 2017 | $2,269 | $158,449 | $45,271 | $113,178 |
| 2016 | $2,223 | $155,342 | $44,383 | $110,959 |
| 2015 | $2,133 | $153,008 | $43,716 | $109,292 |
| 2014 | $1,650 | $112,700 | $23,000 | $89,700 |
Property History
| Date | Event | Price | Change | Sq Ft Price |
|---|---|---|---|---|
| 06/30/2025 06/30/25 | Pending | -- | -- | -- |
| 03/29/2025 03/29/25 | Price Changed | $389,500 | -1.6% | $264 / Sq Ft |
| 01/25/2025 01/25/25 | Price Changed | $396,000 | -1.0% | $269 / Sq Ft |
| 01/09/2025 01/09/25 | For Sale | $400,000 | -- | $271 / Sq Ft |
Purchase History
| Date | Type | Sale Price | Title Company |
|---|---|---|---|
| Interfamily Deed Transfer | -- | Ticor Title Company Of Ca | |
| Trustee Deed | $276,385 | Fnt | |
| Grant Deed | $350,000 | Ticor Title Co | |
| Grant Deed | $229,500 | Orange Coast Title |
Mortgage History
| Date | Status | Loan Amount | Loan Type |
|---|---|---|---|
| Previous Owner | $126,000 | New Conventional | |
| Previous Owner | $280,000 | Balloon | |
| Previous Owner | $225,648 | FHA |
Similar Homes in Adelanto, CA
Source: MLSListings
MLS Number: ML81989901
APN: 3132-381-13
- 14551 Heatherdale Ct
- 9500 Villa St
- 10327 Tandis Ct
- 14403 Caroline St
- 10626 Villa St
- 10346 Katelyn Ct
- 0 Villa St Unit HD24042825
- 0 Cypress Rd
- 18774 Hampton Ln
- 14543 Handsdale St
- 10730 Villa St
- 14551 Irwindale Cir
- 14537 Oakdale Cir
- 10776 Tolliver St
- 10840 Gates St
- 10810 Euclid St
- 10886 Thorndale St
- 14462 Ivy St
- 10830 Euclid St
- 10779 Begonia St






