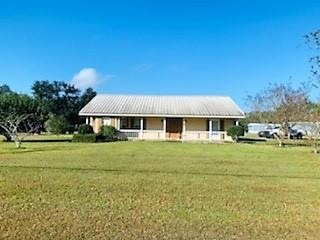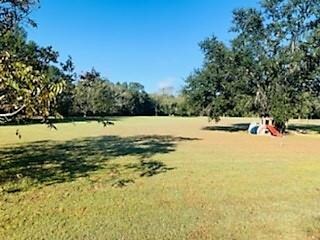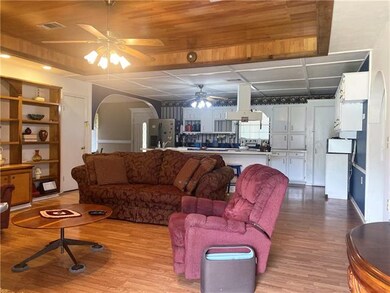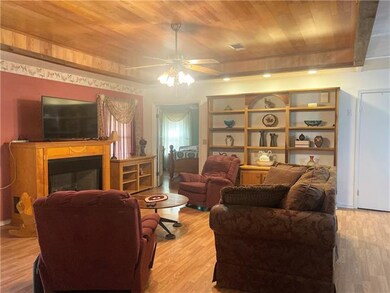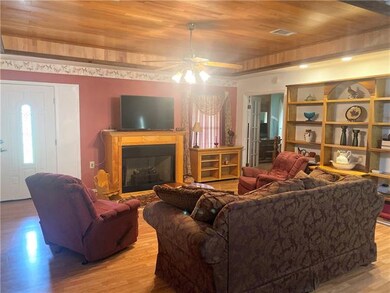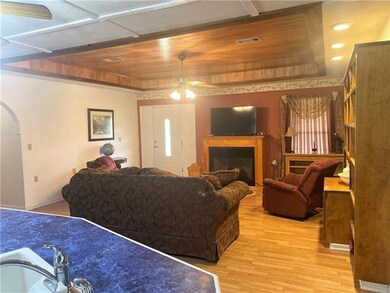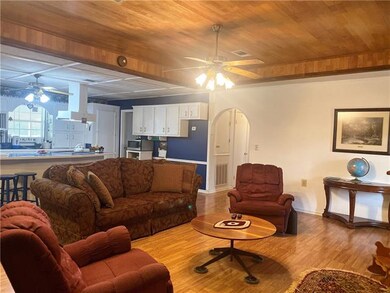
Estimated Value: $53,000 - $238,000
Highlights
- Open Floorplan
- No HOA
- Open to Family Room
- Acadian Style Architecture
- Covered patio or porch
- Coffered Ceiling
About This Home
As of January 2022COUNTRY CHARMER AVAILABLE! Want the peace and quiet of the country, this Acadian style home sitting on approximately 3 gorgeous oak tree shaded acres awaits you. This custom built home has almost 1800 sq. ft. of living space, open floor plan, beautiful wood stained vaulted ceiling in the living and mini coffered ceilings in the kitchen. Step outback and enjoy the huge back patio which can be expanded into the carport for large cookouts.
Last Agent to Sell the Property
CENTURY 21 Bessette Flavin License #58633 Listed on: 11/12/2021
Home Details
Home Type
- Single Family
Est. Annual Taxes
- $74
Year Built
- Built in 1997
Lot Details
- Lot Dimensions are 250'x675'x390'
- Property fronts a highway
- Rural Setting
- Irregular Lot
- Many Trees
- Back and Front Yard
Home Design
- Acadian Style Architecture
- Turnkey
- Brick Exterior Construction
- Slab Foundation
- Frame Construction
- Shingle Roof
- Asphalt Roof
Interior Spaces
- 1,782 Sq Ft Home
- 1-Story Property
- Open Floorplan
- Coffered Ceiling
- Ceiling Fan
- Recessed Lighting
- Wood Burning Fireplace
- ENERGY STAR Qualified Doors
- Laundry Room
Kitchen
- Open to Family Room
- Electric Oven
- Electric Range
- Dishwasher
- Kitchen Island
- Formica Countertops
Bedrooms and Bathrooms
- 3 Main Level Bedrooms
- 2 Full Bathrooms
Parking
- Carport
- Parking Available
Outdoor Features
- Covered patio or porch
- Shed
Schools
- Lacassine Elementary And Middle School
- Lacassine High School
Utilities
- Central Heating and Cooling System
- Mechanical Septic System
- Private Sewer
- Cable TV Available
Community Details
- No Home Owners Association
- Laundry Facilities
Listing and Financial Details
- Assessor Parcel Number 800223200
Ownership History
Purchase Details
Home Financials for this Owner
Home Financials are based on the most recent Mortgage that was taken out on this home.Similar Homes in Iowa, LA
Home Values in the Area
Average Home Value in this Area
Purchase History
| Date | Buyer | Sale Price | Title Company |
|---|---|---|---|
| Romero Triston Allen | -- | None Listed On Document |
Mortgage History
| Date | Status | Borrower | Loan Amount |
|---|---|---|---|
| Open | Romero Triston Allen | $207,668 | |
| Previous Owner | Foreman Floyd E | $35,291 |
Property History
| Date | Event | Price | Change | Sq Ft Price |
|---|---|---|---|---|
| 01/24/2022 01/24/22 | Sold | -- | -- | -- |
| 12/06/2021 12/06/21 | Pending | -- | -- | -- |
| 11/12/2021 11/12/21 | For Sale | $223,000 | -- | $125 / Sq Ft |
Tax History Compared to Growth
Tax History
| Year | Tax Paid | Tax Assessment Tax Assessment Total Assessment is a certain percentage of the fair market value that is determined by local assessors to be the total taxable value of land and additions on the property. | Land | Improvement |
|---|---|---|---|---|
| 2024 | $74 | $800 | $800 | $0 |
| 2023 | $75 | $800 | $800 | $0 |
| 2022 | $75 | $800 | $800 | $0 |
| 2021 | $938 | $9,900 | $1,400 | $8,500 |
| 2020 | $1,439 | $15,200 | $1,400 | $13,800 |
| 2019 | $1,478 | $15,200 | $1,400 | $13,800 |
| 2018 | $1,498 | $15,200 | $1,400 | $13,800 |
| 2017 | $1,498 | $15,200 | $1,400 | $13,800 |
| 2015 | $1,382 | $15,200 | $1,400 | $13,800 |
| 2014 | $1,320 | $14,500 | $1,400 | $13,100 |
| 2013 | $1,338 | $14,500 | $1,400 | $13,100 |
Agents Affiliated with this Home
-
Tammy Ardoin

Seller's Agent in 2022
Tammy Ardoin
CENTURY 21 Bessette Flavin
(337) 263-3025
52 Total Sales
Map
Source: Greater Southern MLS
MLS Number: SWL21010395
APN: 800223200
- 19496 Raoul Rd
- 10025 Louisiana 101
- 0 Broussard Cemetery Rd Unit SWL24001319
- 19393 Clifton Rd
- 0 Ardoin Cove Rd Unit SWL25002656
- 0 Louisiana 101
- 0 Clifton Rd
- 0 Jeff Davis Rd
- 13636 Vaussine Rd
- 18923 Kayla St
- 111 Dugas St
- 306 Romero St
- 817 L-1
- 6034 Ava Ln
- 413 L-12
- 0 101 Hwy Unit SWL25003122
- 0 101 Hwy Unit SWL25003121
- 0 101 Hwy Unit SWL25000184
- 0 L-1
- 0 Main (L-1) St
- 10453 Highway 101
- 10457 Highway 101
- 18533 Broussard Cemetery Rd
- 10525 Highway 101
- 10304 Highway 101
- 10951 Highway 101
- 10951 Highway 101
- 10362 Highway 101
- 18415 Broussard Cemetery Rd
- 19071 Raoul Rd
- 10390 Highway 101
- 10322 Highway 101
- 19107 Raoul Rd
- 10153 Highway 101
- 18413 Broussard Cemetery Rd
- 19056 Raoul Rd
- 10341 Highway 101
- 10306 Highway 101
- 14090 Highway 101
- 18501 Broussard Cemetery Rd
