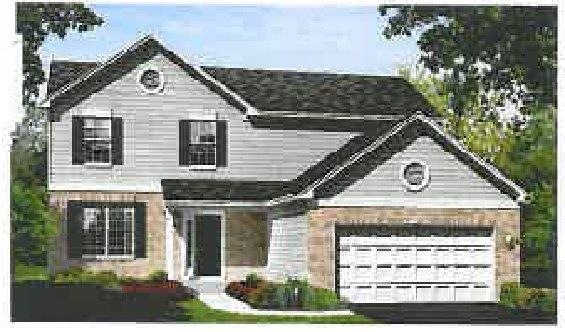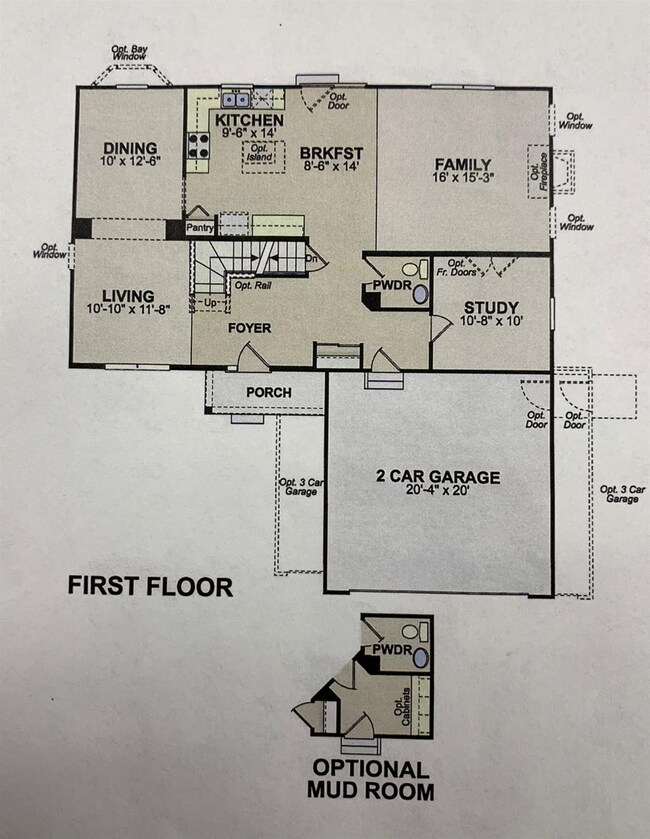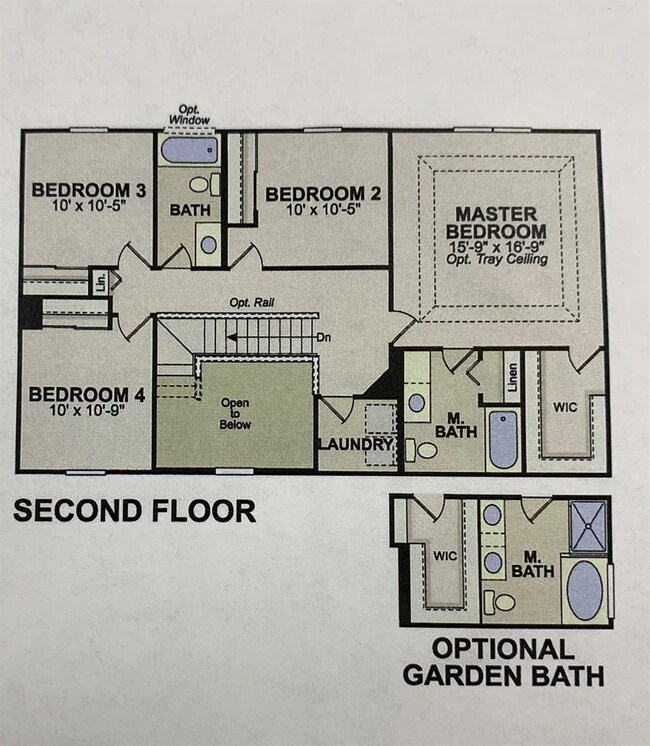
10453 Red Oak Dr Saint John, IN 46373
Saint John NeighborhoodEstimated Value: $457,000 - $493,000
Highlights
- Newly Remodeled
- Recreation Room
- Den
- Lincoln Elementary School Rated A
- Great Room
- Formal Dining Room
About This Home
As of April 2019Fully Finished and Ready to Move-In....LENNAR HOMES presents the popular SYCAMORE Floor Plan, which has 4 Bedrooms, 2.5 Baths, 1st. floor study, upstairs laundry room, full basement and 3 car garage with concrete driveway and brick exterior. The dramatic 2-story foyer boasts wrought iron railings and hardwood flooring. This beautifully appointed home offers stainless steel Whirlpool Appliances, 42 upgraded cabinets with crown molding, Quartz counter top and island, wood flooring, upgraded light fixtures including pendant and can lighting in the beautifully appointed kitchen. The master suite is complete with tray ceiling and can lighting, a luxurious garden bath with separate soaking tub and walk-in shower with upgraded ceramic tile walls and flooring. Some other upgrades include the carpet and padding, custom paint throughout with 9 foot 1st. floor ceilings and 6 panel white doors and trim. Make this Beautiful home Yours Today!!
Last Listed By
Better Homes and Gardens Real License #RB14045993 Listed on: 02/08/2019

Home Details
Home Type
- Single Family
Est. Annual Taxes
- $10,130
Year Built
- Built in 2018 | Newly Remodeled
Lot Details
- 0.25 Acre Lot
HOA Fees
- $33 Monthly HOA Fees
Parking
- 3 Car Attached Garage
Home Design
- Brick Exterior Construction
- Vinyl Siding
Interior Spaces
- 2,292 Sq Ft Home
- 2-Story Property
- Great Room
- Living Room
- Formal Dining Room
- Den
- Recreation Room
- Laundry Room
- Basement
Kitchen
- Country Kitchen
- Gas Range
- Microwave
- Dishwasher
Bedrooms and Bathrooms
- 4 Bedrooms
Utilities
- Cooling Available
- Forced Air Heating System
- Heating System Uses Natural Gas
Community Details
Overview
- The Gates Of St. John Subdivision
Building Details
- Net Lease
Ownership History
Purchase Details
Home Financials for this Owner
Home Financials are based on the most recent Mortgage that was taken out on this home.Similar Homes in Saint John, IN
Home Values in the Area
Average Home Value in this Area
Purchase History
| Date | Buyer | Sale Price | Title Company |
|---|---|---|---|
| Williams Jeffery A | -- | Indiana Title Network Co |
Mortgage History
| Date | Status | Borrower | Loan Amount |
|---|---|---|---|
| Open | Williams Jeffery A | $260,000 | |
| Closed | Williams Jeffery A | $260,000 |
Property History
| Date | Event | Price | Change | Sq Ft Price |
|---|---|---|---|---|
| 04/19/2019 04/19/19 | Sold | $310,000 | 0.0% | $135 / Sq Ft |
| 03/22/2019 03/22/19 | Pending | -- | -- | -- |
| 02/08/2019 02/08/19 | For Sale | $310,000 | -- | $135 / Sq Ft |
Tax History Compared to Growth
Tax History
| Year | Tax Paid | Tax Assessment Tax Assessment Total Assessment is a certain percentage of the fair market value that is determined by local assessors to be the total taxable value of land and additions on the property. | Land | Improvement |
|---|---|---|---|---|
| 2024 | $10,130 | $433,600 | $79,300 | $354,300 |
| 2023 | $4,218 | $427,000 | $79,300 | $347,700 |
| 2022 | $4,218 | $355,700 | $72,100 | $283,600 |
| 2021 | $3,810 | $321,100 | $56,100 | $265,000 |
| 2020 | $4,159 | $334,100 | $56,100 | $278,000 |
| 2019 | $3,858 | $328,000 | $56,100 | $271,900 |
| 2018 | $62 | $700 | $700 | $0 |
Agents Affiliated with this Home
-
Roseann Balhan

Seller's Agent in 2019
Roseann Balhan
Better Homes and Gardens Real
(219) 218-5005
18 in this area
27 Total Sales
Map
Source: Northwest Indiana Association of REALTORS®
MLS Number: GNR449357
APN: 45-15-03-156-012.000-015
- 10543 Douglas Dr
- 9384 W 106th Place
- 9440 W 106th Place
- 9448 W 106th Place
- 9405 102nd Place
- 9329 W 106th Place
- 10682 Scarlett Oak
- 9410 102nd Place
- 9470 102nd Place
- 9440 102nd Place
- 8635 W 105th Ave
- 7715 W 105th Ave
- 8350 W 105th Ave
- 8450 W 105th Ave
- 7548 W 105th Ave
- 9194 Hickory Place
- 9184 Hickory Place
- 10157 Sentry Dr
- 8716 Orchid Dr
- 10128 Sentry Dr
- 10453 Red Oak Dr
- 10423 Red Oak Dr
- 10443 Red Oak Dr
- 9331 Chestnut Cove
- 9341 Chestnut Cove
- 9351 Chestnut Cove
- 10458 Red Oak Dr
- 10468 Red Oak Dr
- 10448 Red Oak Dr
- 10478 Red Oak Dr
- 9271 Briar Ln
- 10488 Red Oak Dr
- 10438 Red Oak Dr
- 9259 Briar Ln
- 9361 Chestnut Cove
- 9243 Briar Ln
- 9291 Briar Ln
- 10428 Red Oak Dr
- 9227 Briar Ln
- 9371 Chestnut Cove


