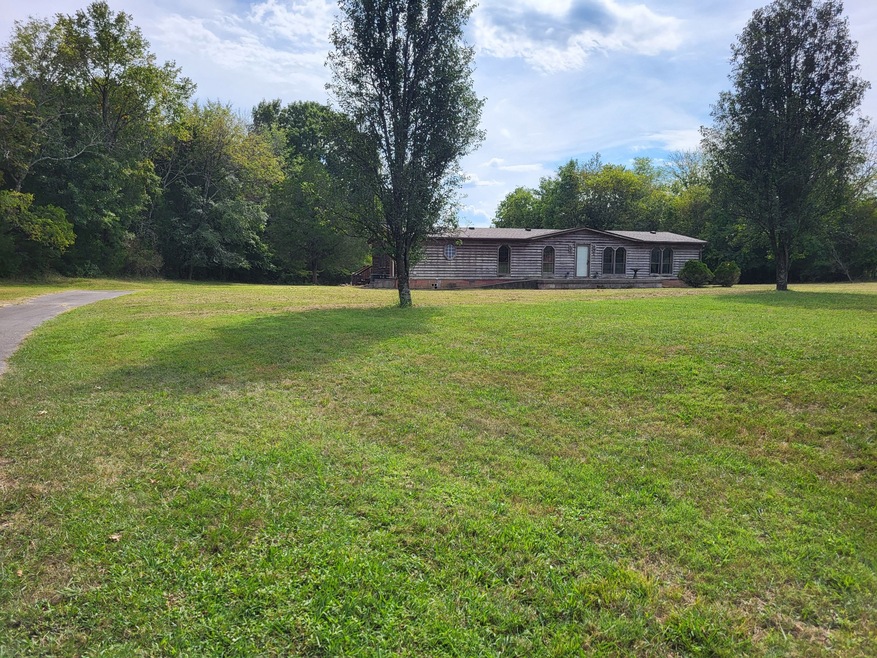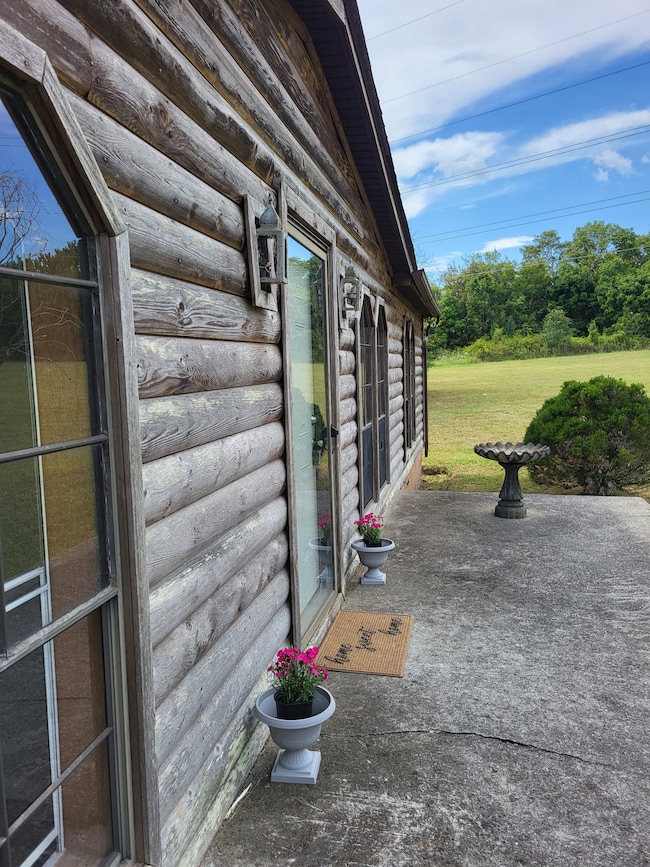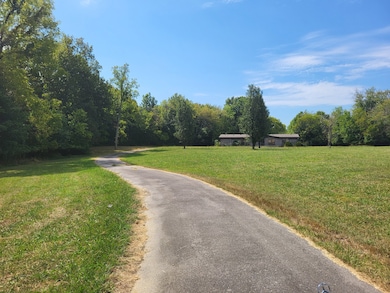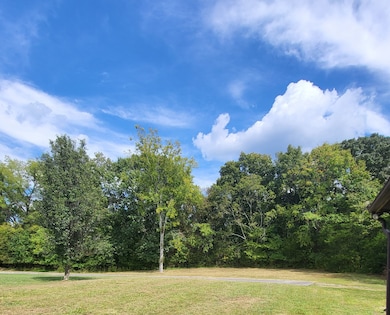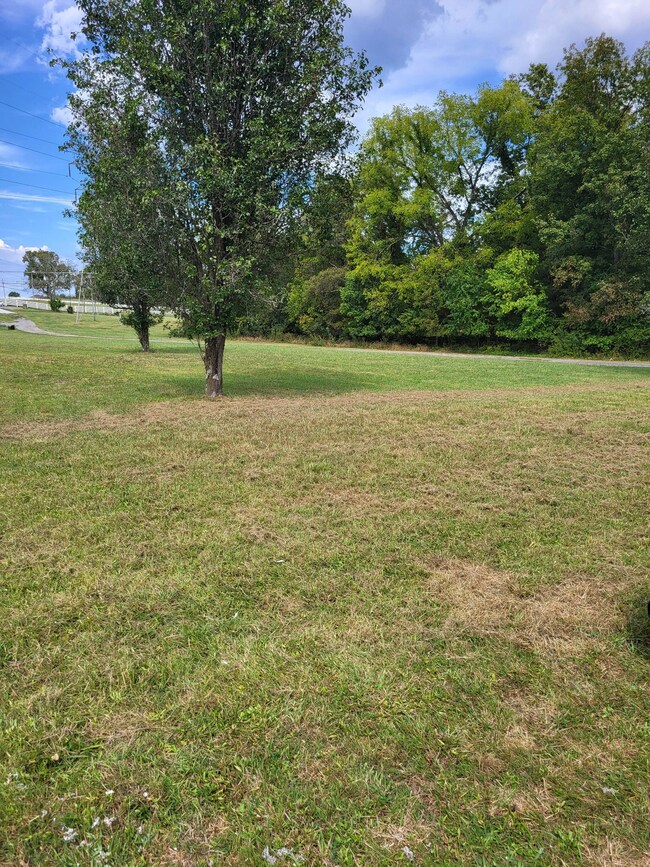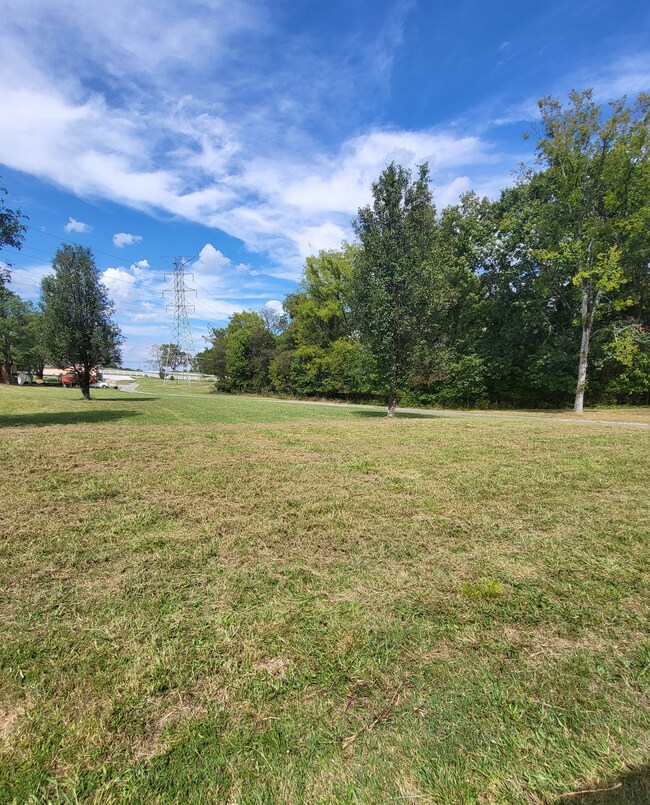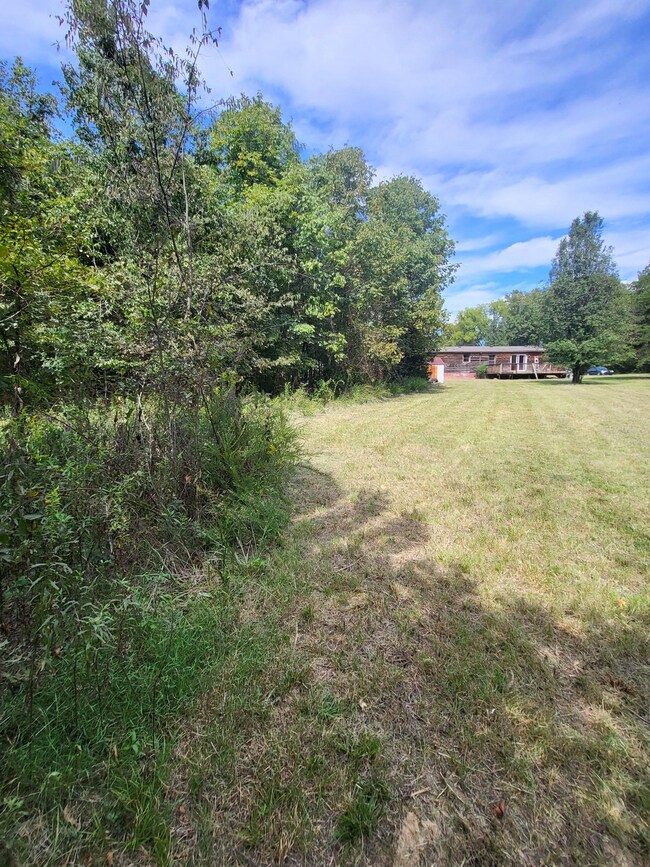
10454 Central Pike Mt. Juliet, TN 37122
Highlights
- 5.03 Acre Lot
- Deck
- Walk-In Closet
- Gladeville Elementary School Rated A
- No HOA
- Cooling Available
About This Home
As of October 2024Land with a home only 15 minutes to Nashville airport!! Looking for acreage convienient to city but with space to breath. This 5 plus acres is waiting for you. The property starts at Central Pike The paved driveway leads to a vast and level lot. There is a 3/2 with bonus room . It is a modular home on solid foundation. The home is lovely but the land is a SHOW STOPPER. This acreage spans a near half mile from road to back of property. It has been lightly cleared. Buyers agent to verify all pertinent information.
Last Agent to Sell the Property
EXIT Realty Gateway South Brokerage Phone: 9316446702 License #353785 Listed on: 09/06/2024

Property Details
Home Type
- Mobile/Manufactured
Est. Annual Taxes
- $1,086
Year Built
- Built in 1998
Lot Details
- 5.03 Acre Lot
Parking
- Driveway
Home Design
- Manufactured Home With Land
- Wood Siding
Interior Spaces
- 1,904 Sq Ft Home
- Property has 1 Level
- Ceiling Fan
- Wood Burning Fireplace
- Den with Fireplace
- Interior Storage Closet
- Crawl Space
Flooring
- Carpet
- Laminate
Bedrooms and Bathrooms
- 3 Main Level Bedrooms
- Walk-In Closet
- 2 Full Bathrooms
Home Security
- Home Security System
- Fire and Smoke Detector
Outdoor Features
- Deck
- Outdoor Storage
Schools
- Gladeville Elementary School
- Gladeville Middle School
- Wilson Central High School
Utilities
- Cooling Available
- Central Heating
- Heating System Uses Wood
- Baseboard Heating
- Septic Tank
- High Speed Internet
Community Details
- No Home Owners Association
Listing and Financial Details
- Assessor Parcel Number 099 01703 000
Similar Home in Mt. Juliet, TN
Home Values in the Area
Average Home Value in this Area
Property History
| Date | Event | Price | Change | Sq Ft Price |
|---|---|---|---|---|
| 10/25/2024 10/25/24 | Sold | $450,000 | -5.3% | $236 / Sq Ft |
| 09/07/2024 09/07/24 | Pending | -- | -- | -- |
| 09/06/2024 09/06/24 | For Sale | $475,000 | +106.5% | $249 / Sq Ft |
| 05/25/2021 05/25/21 | Sold | $230,000 | -4.2% | $144 / Sq Ft |
| 05/02/2021 05/02/21 | Pending | -- | -- | -- |
| 04/25/2021 04/25/21 | Price Changed | $240,000 | 0.0% | $150 / Sq Ft |
| 04/25/2021 04/25/21 | For Sale | $240,000 | -31.4% | $150 / Sq Ft |
| 04/06/2021 04/06/21 | Pending | -- | -- | -- |
| 02/15/2021 02/15/21 | For Sale | $350,000 | -- | $219 / Sq Ft |
Tax History Compared to Growth
Agents Affiliated with this Home
-
Jessica Willis

Seller's Agent in 2024
Jessica Willis
EXIT Realty Gateway South
(931) 644-6702
2 in this area
61 Total Sales
-
Mayra Franco

Buyer's Agent in 2024
Mayra Franco
Benchmark Realty, LLC
(615) 403-3070
3 in this area
143 Total Sales
-
Sage Smith

Seller's Agent in 2021
Sage Smith
simpliHOM
(931) 305-3249
1 in this area
23 Total Sales
-
Jeramie Taber

Buyer's Agent in 2021
Jeramie Taber
Exit Realty Bob Lamb & Associates
(615) 533-8323
7 in this area
390 Total Sales
Map
Source: Realtracs
MLS Number: 2700781
- 111 Seven Springs Dr
- 20 Friary Ct
- 713 Castle Rd
- 829 Dean Dr
- 0 Lohman Rd
- 602 Sophia Ct
- 1044 Laurel Valley Ln
- 1343 Beasley Blvd
- 1345 Beasley Blvd
- 436 Butler Rd
- 1346 Beasley Blvd
- 1348 Beasley Blvd
- 915 Harrisburg Ln
- 412 Butler Rd
- 17 Kilkham Ct
- 146 Dahlgren Dr
- 304 Lohman Rd
- 625 Foster Ln
- 103 Brookcliff Dr
- 500 Pine Valley Rd
