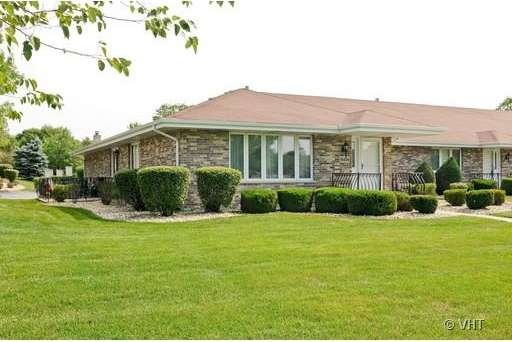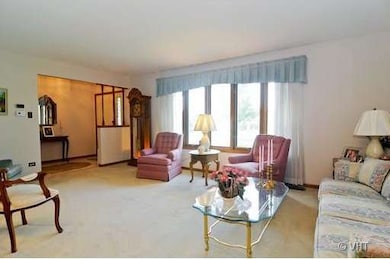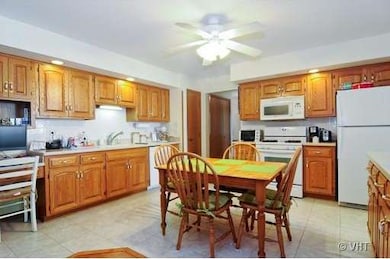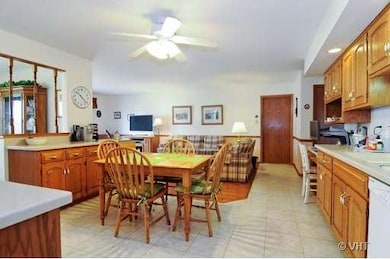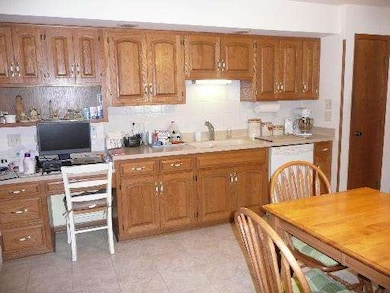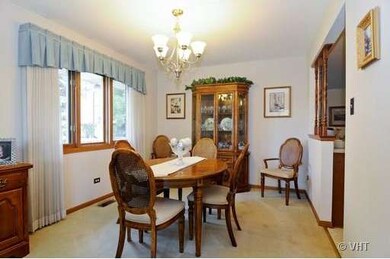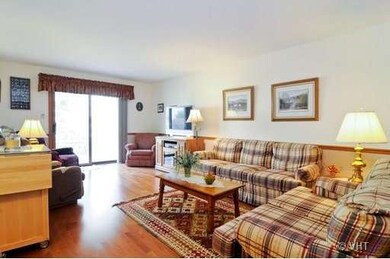
10454 Lynn Dr Unit 150 Orland Park, IL 60467
Grasslands NeighborhoodEstimated Value: $325,000 - $380,000
Highlights
- Attached Garage
- Breakfast Bar
- Central Air
- Meadow Ridge School Rated A
About This Home
As of November 2012BEAUTIFUL END-UNIT RANCH TOWNHOUSE (NO STAIRS) LOCATED IN MUCH DESIRED EAGLE RIDGE SUBDIVISION. THIS HOME HAS BEEN METICULOUSLY TAKEN CARE OF. ITS FEATURES INCLUDE A TERRIFIC FLOOR PLAN, WONDERFUL EAT-IN KITCHEN WITH TONS OF UPGRADED CABINETS AND BEAUTIFUL CERAMIC TILE. MASTER BEDROOM COMES COMPLETE WITH FULL BATHROOM AND DOUBLE CLOSETS. CEMENT PATIO OFF OF THE FAMILY ROOM WITH A VIEW OF THE LAKE. GREAT LOCATION.
Last Agent to Sell the Property
Baird & Warner License #475118471 Listed on: 07/31/2012

Townhouse Details
Home Type
- Townhome
Est. Annual Taxes
- $4,000
Year Built
- 1993
Lot Details
- 28
HOA Fees
- $155 per month
Parking
- Attached Garage
- Parking Available
- Off-Street Parking
- Parking Included in Price
- Unassigned Parking
Home Design
- Brick Exterior Construction
Kitchen
- Breakfast Bar
- Oven or Range
- Microwave
- Freezer
- Dishwasher
Utilities
- Central Air
- Heating System Uses Gas
- Lake Michigan Water
Additional Features
- Laminate Flooring
- Primary Bathroom is a Full Bathroom
- Washer
Community Details
- Pets Allowed
Ownership History
Purchase Details
Home Financials for this Owner
Home Financials are based on the most recent Mortgage that was taken out on this home.Purchase Details
Similar Homes in Orland Park, IL
Home Values in the Area
Average Home Value in this Area
Purchase History
| Date | Buyer | Sale Price | Title Company |
|---|---|---|---|
| Peinovich Natalie | $215,000 | Attorney | |
| Ford Robert T | -- | -- |
Mortgage History
| Date | Status | Borrower | Loan Amount |
|---|---|---|---|
| Open | Peinovich Natalie | $50,000 |
Property History
| Date | Event | Price | Change | Sq Ft Price |
|---|---|---|---|---|
| 11/12/2012 11/12/12 | Sold | $167,000 | -4.6% | -- |
| 10/18/2012 10/18/12 | Pending | -- | -- | -- |
| 10/01/2012 10/01/12 | Price Changed | $175,000 | -2.8% | -- |
| 09/11/2012 09/11/12 | Price Changed | $180,000 | -2.7% | -- |
| 08/18/2012 08/18/12 | Price Changed | $185,000 | -5.1% | -- |
| 07/31/2012 07/31/12 | For Sale | $195,000 | -- | -- |
Tax History Compared to Growth
Tax History
| Year | Tax Paid | Tax Assessment Tax Assessment Total Assessment is a certain percentage of the fair market value that is determined by local assessors to be the total taxable value of land and additions on the property. | Land | Improvement |
|---|---|---|---|---|
| 2024 | $4,000 | $26,642 | $5,021 | $21,621 |
| 2023 | $4,000 | $26,642 | $5,021 | $21,621 |
| 2022 | $4,000 | $19,511 | $4,124 | $15,387 |
| 2021 | $3,910 | $19,510 | $4,124 | $15,386 |
| 2020 | $3,878 | $19,510 | $4,124 | $15,386 |
| 2019 | $3,439 | $18,701 | $3,765 | $14,936 |
| 2018 | $3,342 | $18,701 | $3,765 | $14,936 |
| 2017 | $2,734 | $18,701 | $3,765 | $14,936 |
| 2016 | $3,688 | $18,380 | $3,406 | $14,974 |
| 2015 | $5,079 | $18,380 | $3,406 | $14,974 |
| 2014 | $5,004 | $18,380 | $3,406 | $14,974 |
| 2013 | $4,731 | $18,459 | $3,406 | $15,053 |
Agents Affiliated with this Home
-
Frank Ciaccio

Seller's Agent in 2012
Frank Ciaccio
Baird Warner
(708) 460-1400
2 in this area
45 Total Sales
-
Marty King

Buyer's Agent in 2012
Marty King
Baird Warner
(708) 533-0687
2 in this area
48 Total Sales
Map
Source: Midwest Real Estate Data (MRED)
MLS Number: MRD08126974
APN: 27-32-400-029-1091
- 18148 Vermont Ct Unit 243
- 18207 Ohio Ct Unit 264
- 10600 Lynn Dr Unit 167
- 10557 Illinois Ct Unit 1
- 10710 Kentucky Ct Unit 31
- 10709 Kentucky Ct Unit 35
- 10812 Andrea Dr
- 17844 Columbus Ct Unit 25
- 18014 Idaho Ct
- 17932 Alaska Ct Unit 21
- 18030 Delaware Ct Unit 100
- 10935 California Ct Unit 185
- 17828 Massachusetts Ct Unit 34
- 11004 Haley Ct
- 18140 Buckingham Dr
- 17740 Washington Ct Unit 249
- 18038 Buckingham Dr
- 17740 New Hampshire Ct Unit 12
- 10957 New Mexico Ct Unit 161
- 9601 W 179th St
- 10454 Lynn Dr Unit 150
- 10450 Lynn Dr Unit 149
- 10450 Lynn Dr Unit 90
- 10458 Lynn Dr Unit 151
- 10447 Eagle Ridge Dr Unit 143
- 10500 Lynn Dr Unit 152
- 10443 Eagle Ridge Dr Unit 144
- 10453 Eagle Ridge Dr Unit 142
- 10455 Eagle Ridge Dr Unit 141
- 10446 Lynn Dr Unit 148
- 10439 Eagle Ridge Dr Unit 145
- 10457 Eagle Ridge Dr Unit 140
- 10504 Lynn Dr Unit 154
- 10435 Eagle Ridge Dr Unit 146
- 10459 Eagle Ridge Dr Unit 139
- 18135 Oregon Ln Unit 234
- 18138 Vermont Ct Unit 238
- 18138 Vermont Ct Unit 18138
- 10512 Lynn Dr Unit 155
- 18137 Ohio Ct Unit 273
