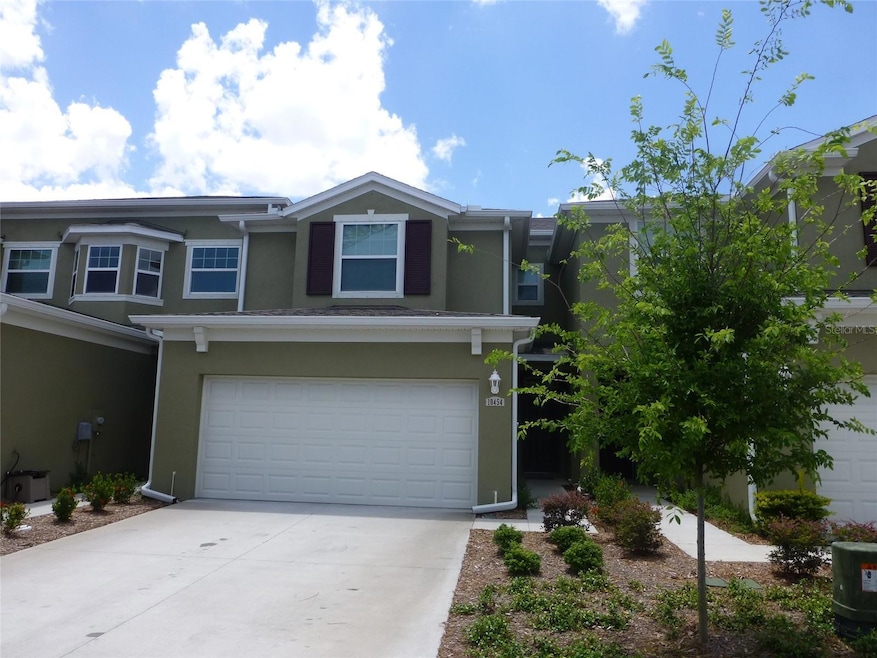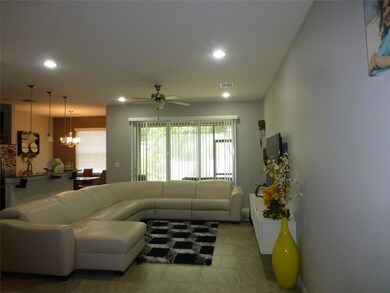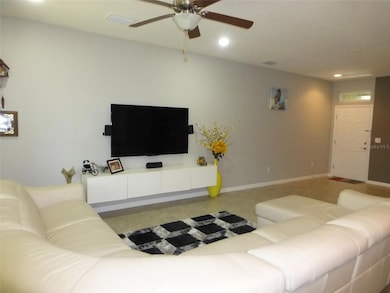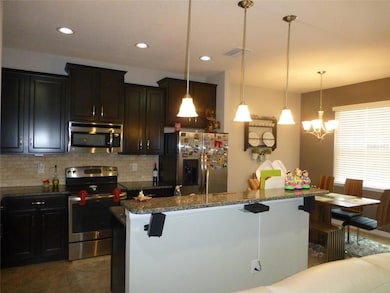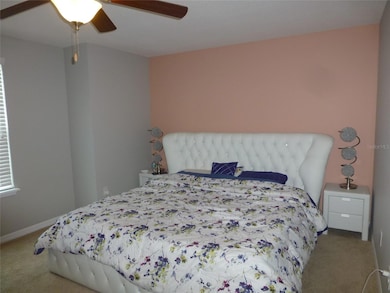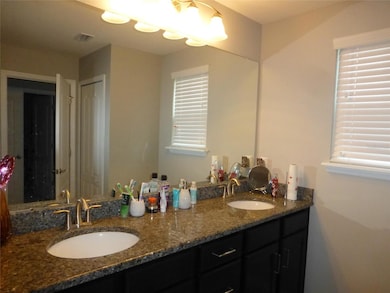Highlights
- Open Floorplan
- Community Pool
- Solid Wood Cabinet
- Stone Countertops
- 2 Car Attached Garage
- Ceramic Tile Flooring
About This Home
Welcome to this beautiful 3-bedroom, 2.5-bath townhome in the private, gated community of Whittington Court. The chef's kitchen boasts stainless steel appliances, 42-inch espresso wood cabinetry, granite countertops, a custom tile backsplash, an eat-in area, a breakfast bar with pendant lighting, and a screened lanai. The spacious open floor plan includes designer paint and custom tile flooring in the living areas. The master bedroom suite offers a walk-in closet, dual vanity sinks with granite counters, and a linen closet. Whittington Court amenities include a resort-style pool, an outdoor gathering area with a fireplace, and a top-notch fitness center. Conveniently located near the Gulf beaches, shopping, dining, great schools, and Tampa International Airport, this central location makes commuting to Tampa, St. Petersburg, and Clearwater a breeze. Enjoy the beautiful sandy white beaches just a short drive away. In addition to the advertised base rent, all residents are enrolled in the Resident Benefits Package (RBP) for $50.00/month which includes HVAC air filter delivery, credit building to help boost your credit score with timely rent payments, utility concierge service making utility connection a breeze during your move-in, and much more! More details upon application. Pets are welcome at the owner's discretion - 2 pets, 50lb max. Lawn Care and Trash are included in rent. Vacant and available now!
Listing Agent
WRIGHT DAVIS REAL ESTATE Brokerage Phone: 813-251-0001 License #3574801 Listed on: 10/02/2025
Townhouse Details
Home Type
- Townhome
Est. Annual Taxes
- $5,812
Year Built
- Built in 2014
Parking
- 2 Car Attached Garage
Interior Spaces
- 1,870 Sq Ft Home
- 2-Story Property
- Open Floorplan
- Ceiling Fan
Kitchen
- Range
- Microwave
- Dishwasher
- Stone Countertops
- Solid Wood Cabinet
Flooring
- Carpet
- Ceramic Tile
Bedrooms and Bathrooms
- 3 Bedrooms
Laundry
- Laundry in unit
- Dryer
- Washer
Schools
- Fuguitt Elementary School
- Osceola Middle School
- Seminole High School
Additional Features
- 2,104 Sq Ft Lot
- Central Heating and Cooling System
Listing and Financial Details
- Residential Lease
- Security Deposit $2,800
- Property Available on 10/14/25
- Tenant pays for carpet cleaning fee, cleaning fee
- The owner pays for grounds care, trash collection
- $85 Application Fee
- 1 to 2-Year Minimum Lease Term
- Assessor Parcel Number 10-30-15-97480-201-0050
Community Details
Overview
- Property has a Home Owners Association
- Wrightdavis.Com Association
- Whittington Court Twnhms Subdivision
Recreation
- Community Pool
Pet Policy
- Pets up to 50 lbs
- Pet Size Limit
- 2 Pets Allowed
- $500 Pet Fee
- Dogs and Cats Allowed
- Breed Restrictions
Map
Source: Stellar MLS
MLS Number: TB8433731
APN: 10-30-15-97480-201-0050
- 12910 Whittington Ct
- 10244 129th Terrace
- 13225 101st St Unit 333
- 13225 101st St Unit 425
- 13225 101st St Unit 215
- 13225 101st St Unit 340
- 13225 101st St Unit 323
- 13225 101st St SE Unit 480
- 13225 101st St Unit 166
- 13225 101st St Unit 160
- 13225 101st St SE Unit 170
- 13225 101st St Unit 163
- 13225 101st St Unit 314
- 13225 101st St SE Unit 113
- 13225 101st St Unit 441
- 13225 101st St Unit 157
- 13225 101st St SE Unit 227
- 13225 101st St Unit 185
- 13225 101st St Unit 167
- 13225 101st St Unit 199
- 10620 Whittington Ct
- 10685 Whittington Ct
- 12840 Seminole Blvd Unit 8A
- 12201 106th St
- 12293 Sailwinds Dr Unit 206
- 12261 Sailwinds Dr Unit 203
- 10187 122nd Ave
- 10195 Sailwinds Blvd N Unit 106
- 10195 Sailwinds Blvd N Unit 207
- 10195 Sailwinds Blvd N Unit 202
- 12300 Seminole Blvd Unit 26
- 12300 Seminole Blvd Unit D2
- 11913 104th St
- 10924 124th Ave N
- 12783 Pineway Dr
- 2098 Seminole Blvd
- 10177 Sailwinds Blvd S Unit 202
- 10196 Sailwinds Blvd S Unit 208
- 11201 122nd Ave Unit 232
- 11438 126th Terrace
